Happy Holidays from DSGW!

Click to watch our Year in Review (Holiday Edition) video!
DSGW Architects Duluth office expands staff
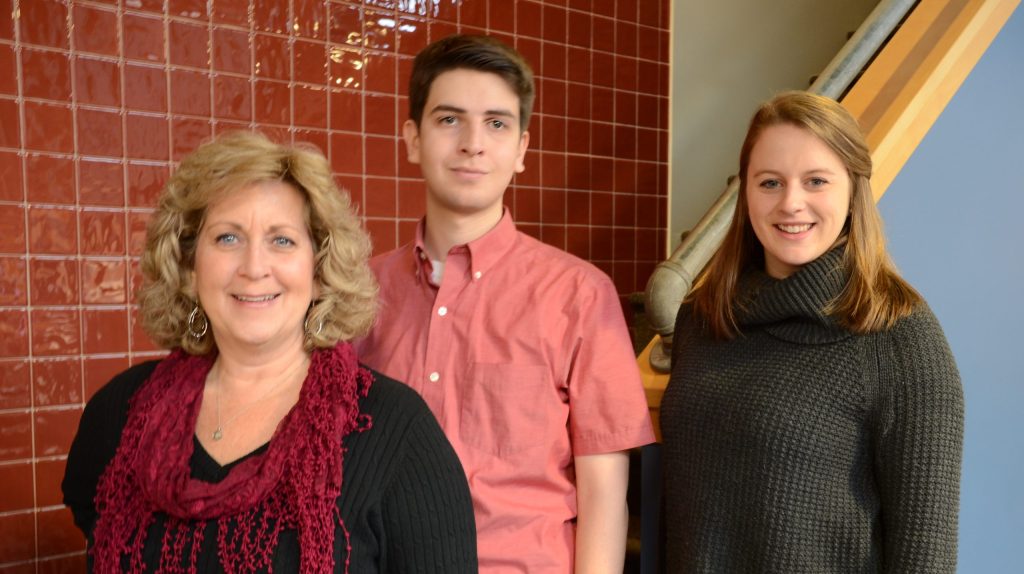
DSGW Architects expands its staff to include an intern design professional, interior designer and an accounting generalist. Emerson Smith joins DSGW as an intern design professional. He has a Bachelors and Masters in Architecture from North Dakota State University. Emerson’s passion is research. Each project begins by uncovering the uniqueness of the environment and the […]
Healthcare architecture – More than a building
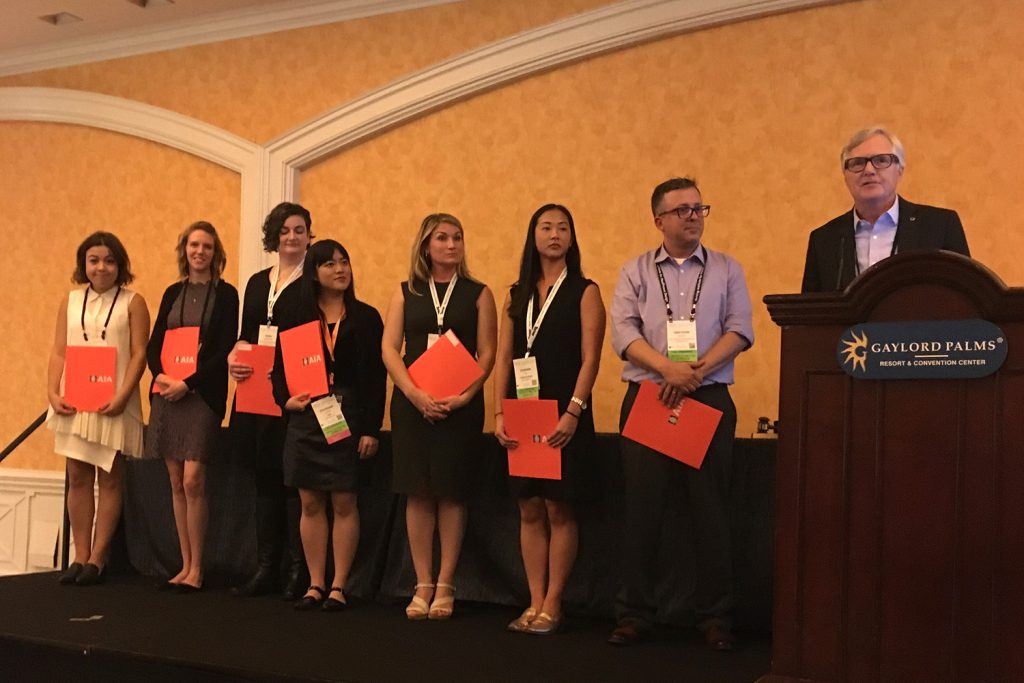
By Melissa Lefebvre Architectural Associate Passion. Commitment. Strength. These are a few words that come to mind when I think back on my experience at the 2017 Healthcare Design Conference in Orlando. I had the opportunity to attend the conference through the Herman Miller scholarship program for emerging healthcare architects. Six other scholarship recipients […]
Buildings as teachers
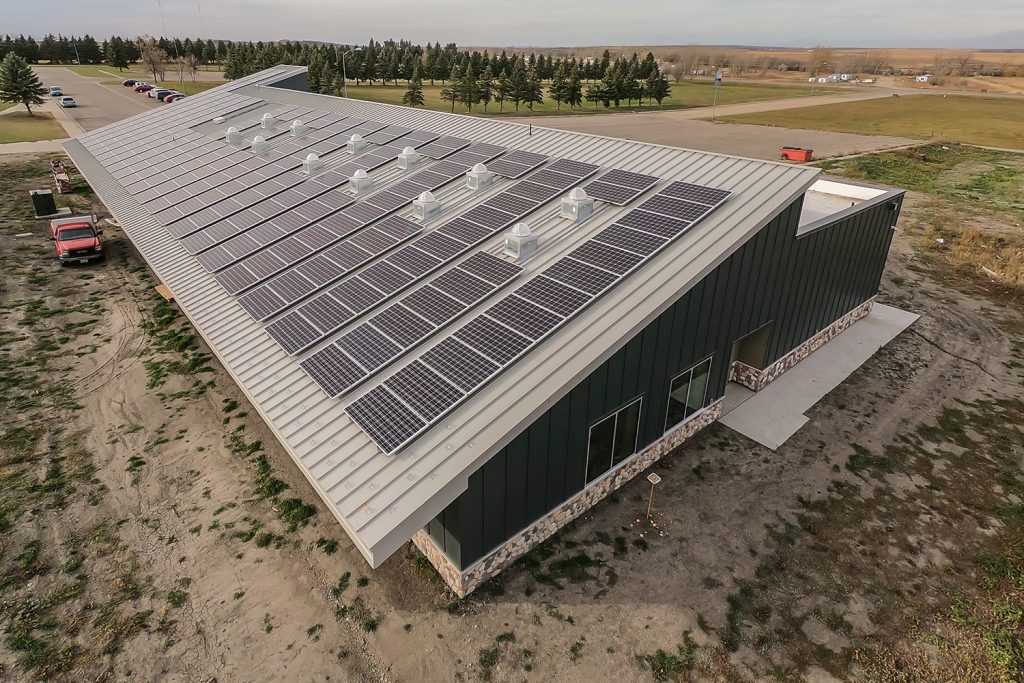
At DSGW, we see every project as a possible learning experience. We’re constantly asking, “How can we improve the built environment?” With the Four Winds Alternative and CTE High School, the lessons continue throughout the life of the building. As the first net zero school on tribal land, it was the perfect opportunity to teach […]
The power of exterior lighting

Typically when you think of lighting for a building, interior lighting is what comes to mind, but exterior lighting also plays an important role. The exterior design features can help tell the story of a building and leave a lasting first impression. A good lighting plan is the key to setting the mood, safe illumination and complementing the […]
A Journey to ACHA Accreditation
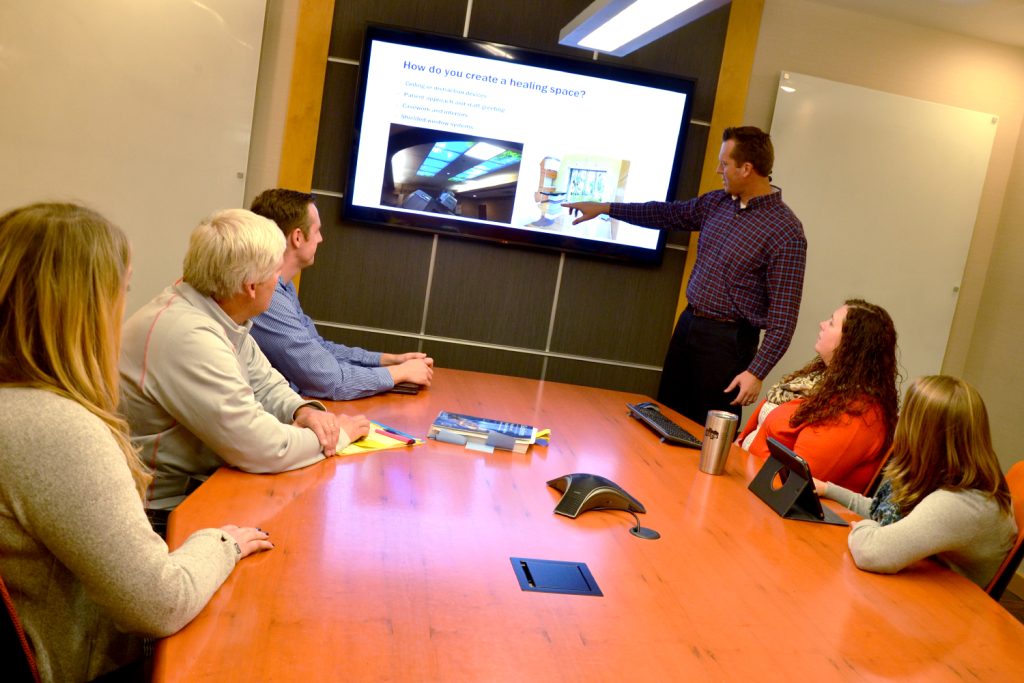
By Ryan Turner, AIA, ACHA, EDAC Healthcare Design, Principal The American College of Healthcare Architects (ACHA) provides Board Certification for architects who practice as healthcare specialists. The journey to ACHA certification proved to be one of the most challenging yet rewarding experiences I’ve had in my career. The entire process was extremely rigorous from submitting […]
Annual ‘mini-cottage’ to benefit Miller Dwan Foundation
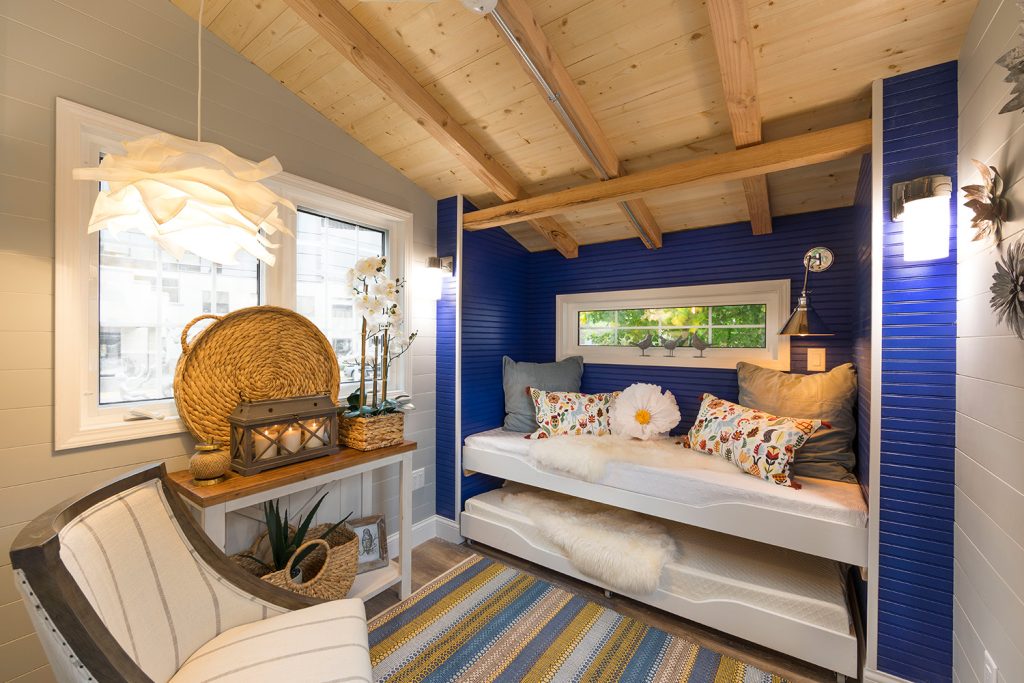
DSGW lives by our tag line “enriching communities through architecture.” Not only do we strive to design buildings and spaces that benefit the areas around them, but we look for unique philanthropic opportunities to lend our design expertise. One of those opportunities we look forward to each year is a design project benefiting the Miller […]
Four design professionals at DSGW are now registered Architects, Interior Designer

DSGW Architects is pleased to announce that the following staff members have logged thousands of hours in training and have passed the Architectural Registration Examination (ARE) and the National Certified Interior Design Qualifications (NCIDQ) Examinations. Steve Knutson joined DSGW in 2007 and is a newly Registered Architect. His primary focus is healthcare and education design. […]
Furnishing for Health: Waiting areas can be more than places to pass the time
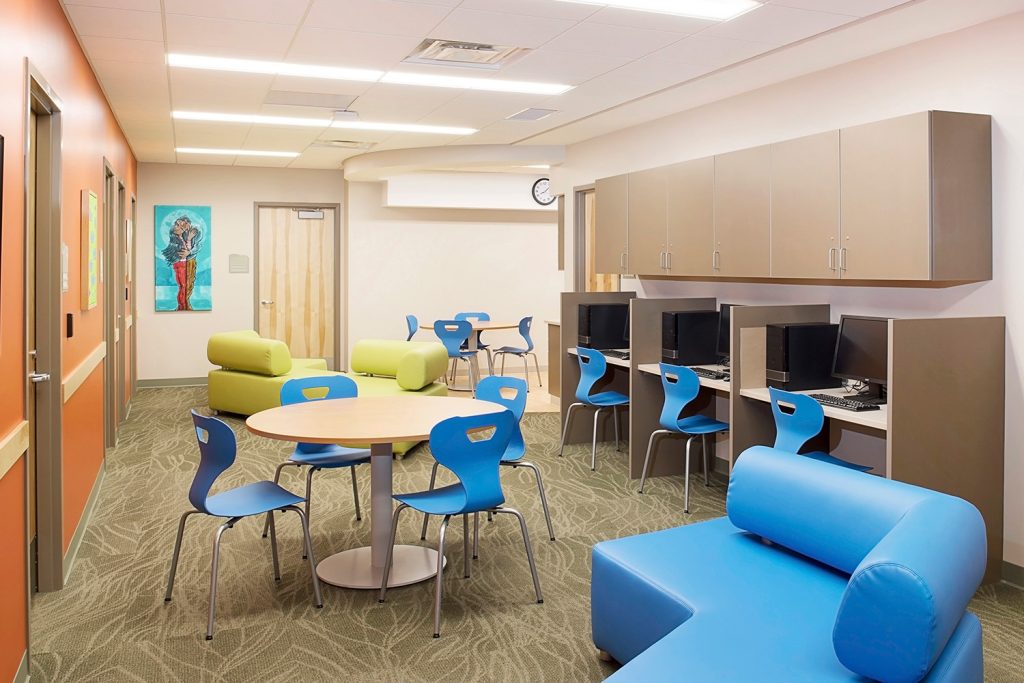
By Carlie Kemp, CID Interior Designer focused on Healthcare The furnishings and design of lobbies and public areas help to introduce the clinical experience. They are the welcome mat and the doorway for patients and their families. Yet, how often do we think of these portals to care and their furnishings as anything more […]
Design that gets us Moving
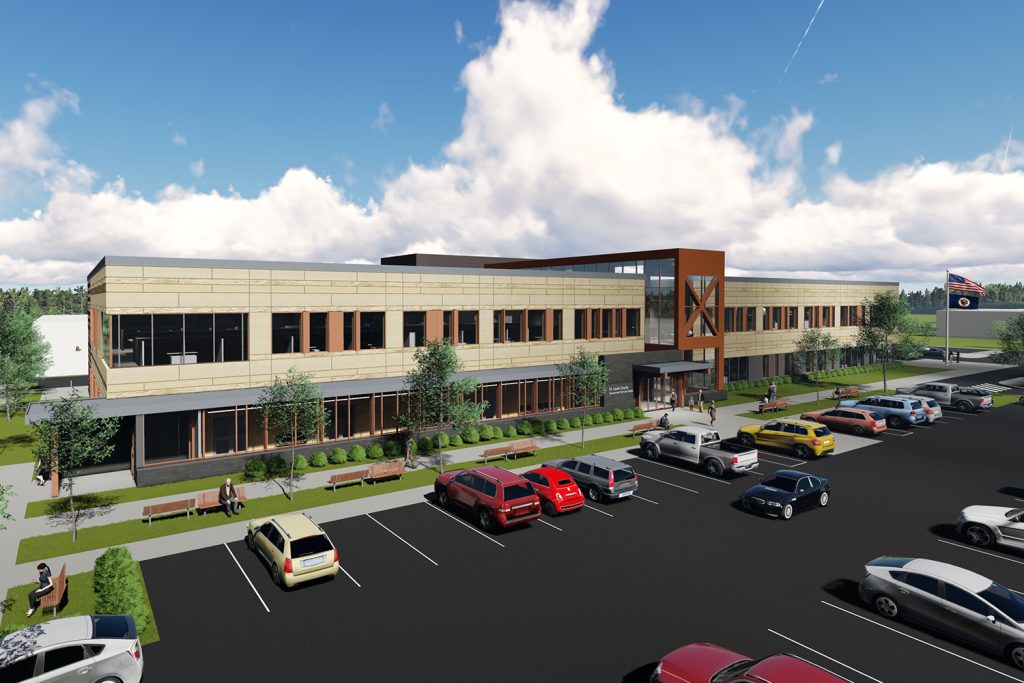
By John Gerzina, AIA, LEED AP DSGW Principal Published in the Duluthian For decades, architects worked to minimize environmental impacts of buildings—seeking to reduce impacts such as carbon footprints and energy consumption. We made our buildings healthier for the environment but ignored the health of people who work inside them. “Active Design” is an […]
