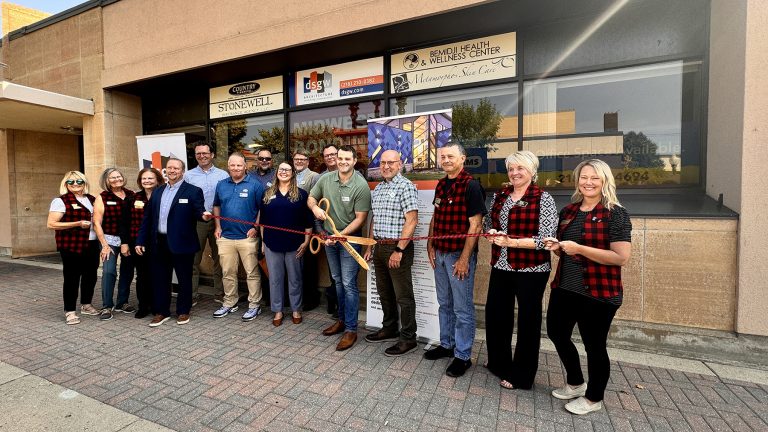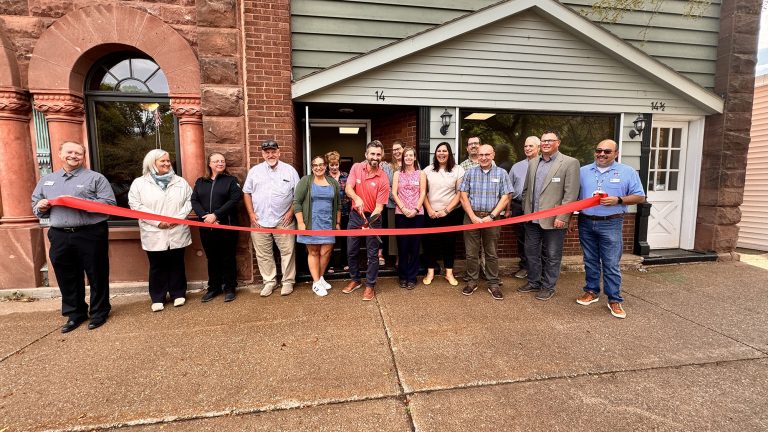
We specialize in hand-crafting healthcare, education,
commercial, and indigenous architecture.
After 85 years, we still believe that no matter where you live and work, every community deserves great architecture. The best buildings reflect the character of a region whether its in a rural or urban area. We excel at collaborating, listening and designing for you.
At DSGW Architecture, we believe that great schools do more than educate — they inspire, connect, and strengthen communities. That vision came to life with the Rock Ridge High School project, designed for the communities of Gilbert, Eveleth, and Virginia in Minnesota. This state-of-the-art facility blends the region’s rich mining heritage, its geological landscape, and a forward-thinking approach to education to create a one-of-a-kind learning environment.
At DSGW Architecture, we’re transforming rural healthcare with innovative design tailored to meet the unique needs of smaller communities. Our recent work with Riverwood Healthcare Center brought the first Hybrid OR to a critical access hospital in Minnesota — a game-changing addition that expands surgical capabilities, reduces patient transfers, and enhances healthcare access close to home.
This project goes beyond traditional design, bringing advanced medical technology and patient-centered environments to rural settings. With features like the Hybrid OR, optimized patient flow, and calming interiors, Riverwood represents the future of rural healthcare architecture.
Discover how we’re making a difference in rural healthcare and setting new standards in Hybrid OR design for critical access hospitals.


We are excited to announce the opening of new offices in Bemidji, MN, and Washburn, WI, furthering our 86-year tradition of community-focused design. With a deep commitment to the people and places we serve, this expansion brings us closer to the projects that shape local culture, including Indigenous communities, healthcare, education, and civic spaces. Our hands-on approach ensures designs that are not only innovative and sustainable but also deeply connected to the values of the region.
Learn more about this exciting expansion and how we’re building stronger communities here.

Our design process creates spaces that integrate health and wellbeing into every project — whether new construction or remodeling your office space.

DSGW provides clarity through our immersive 7 step planning process which helps create an informed decision making environment between our clients.
Architecture
Interior design
Master planning
Construction administration
Sustainable design
Brand integration
DSGW’s design is personalized to culture and place—whether for a Tribal clinic or a visionary new high school and career academy. We value connection to people and places—to the regional economies and cultural histories of the clients that we serve.
DSGW brings state-of-the-art planning, design, and architecture to our clients with a unique focus on local history and culture—whether for a corporate client or a regional hospital system.
We hold these values because our firm originated in a small community with deep ties to the land and its resources. Our founders knew many of their clients personally. Today, we come to know our clients and their communities too—especially after years of collaboration with them.
This local knowledge and listening can make all the difference in building support for a community referendum or in reaching out to all stakeholder groups—including people who never thought their input mattered.

“At DSGW, I manage the project through all phases of design. I enjoy getting to know the community when collaboration starts during the early phases of a project.”
Our interior design team and architects are experts work side-by-side at the onset of a project. This enables us to plan and design in collaboration, focusing and getting to know the users of the building.
This is where DSGW gets to practice our craft. Our approach is simple; plan your work your plan. Our DSGW team will explore the best possible use of the building and how the space can influence the user of the building. Together, we will build consensus between stakeholders and make sure your building meets your budget and function requirements.
Project managers and construction administrators serve as liaisons between the client and contractor, and manage the entire bidding and construction process through to occupancy. They assist in bid preparation and procurements and bid evaluations, as well as promoting the use of local craftspeople and labor. The project management and construction administration professionals are available to answer questions, clarify documentation and lead construction meetings. They are on-site on a regular basis, reporting on progress, schedules and any unforeseen changes. This step employs the three-legged stool mindset, positioning contractors, architects and owners as equal partners in the development of the space.
Central Flats blends the best of historic Superior with modern convenience and amenities. This new mixed-use development features micro, alcove, one, two and three bedroom apartments, an Entertaining Suite for residents to hold conferences or gatherings, a library and fitness room. Outside, residents can enjoy games and socializing at one of the three amenity decks.

The built environment has a significant impact on our physical and mental health. In recent years, there has been a growing focus on wellness and inclusive design in architecture and interior design. This approach seeks to create spaces that promote health, well-being, and accessibility for all.
DSGW explores how wellness design can be achieved through a variety of means, such as using natural materials, providing access to natural light and views, and creating spaces that are comfortable and inviting. Inclusive design is about creating spaces that are accessible and usable by everyone, regardless of their age, ability, or background.
Sustainability means that your building is built to perform, not simply to say “we’re green”. It isn’t a new concept to DSGW, it’s a concept we’ve layered into our architectural design, no matter the budget. Many of our clients state we designed a building they never thought possible–daylight, green design, calming environments all while reducing energy costs and the carbon footprint.
“We’re given a lot of freedom to work on projects, but when I need help, there are so many experts on staff, we are able to solve problems quickly.”
No great design springs from one individual. It takes an entire team, united behind something big. At DSGW we think globally, stand outside the box and help our communities grow through thoughtful design. Join our team by checking out our career opportunities.
We are passionate about wellness-informed design.