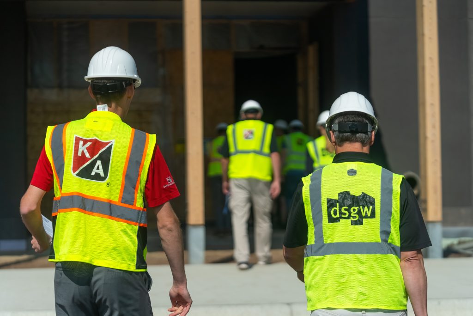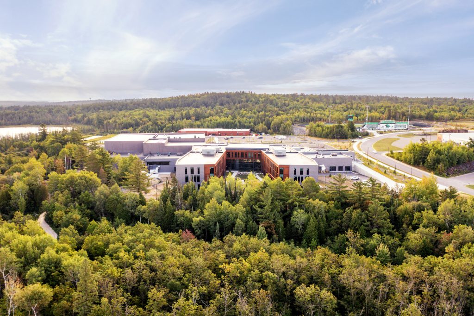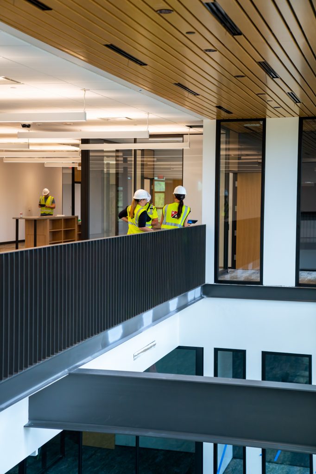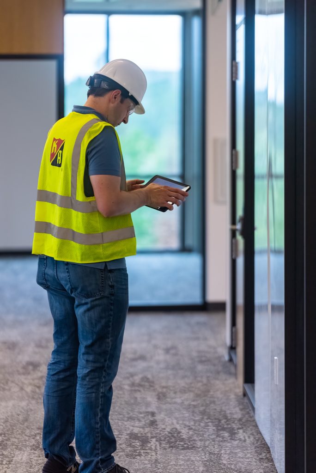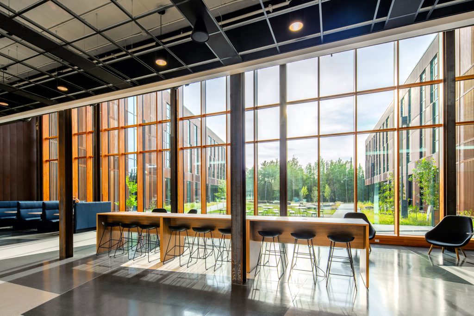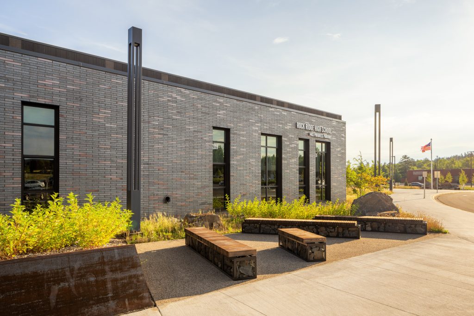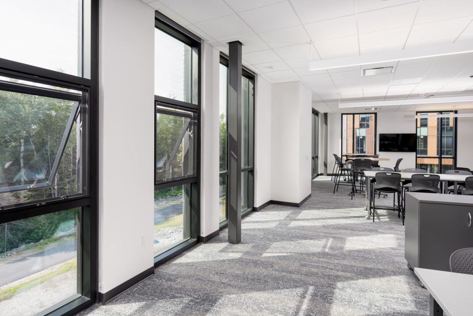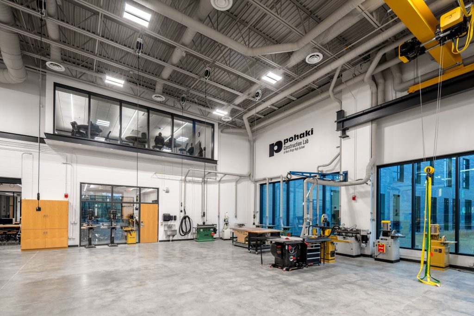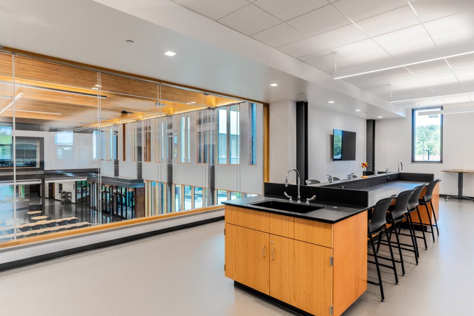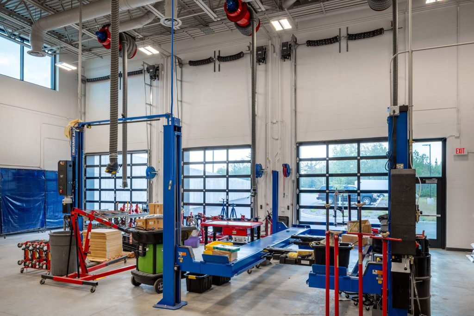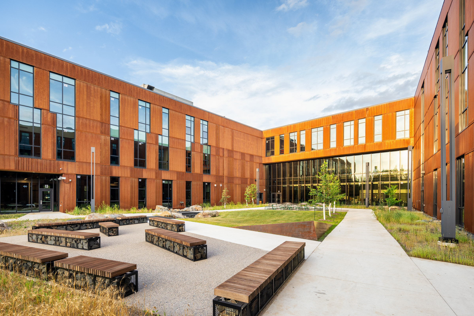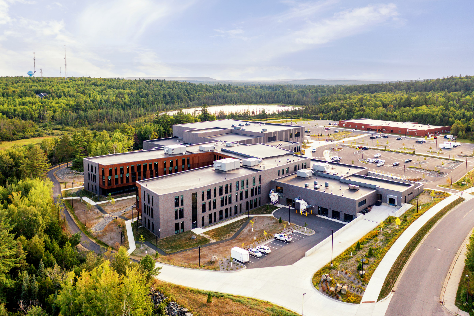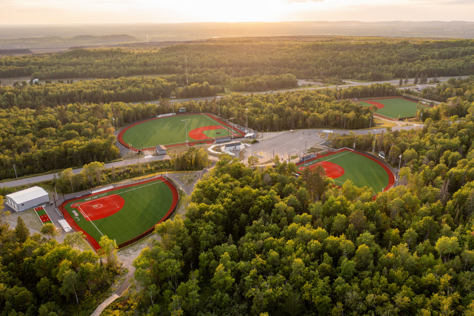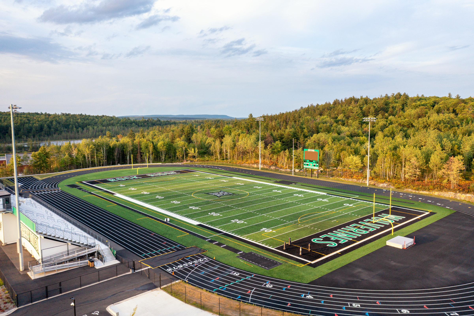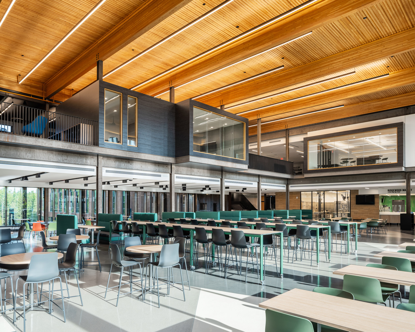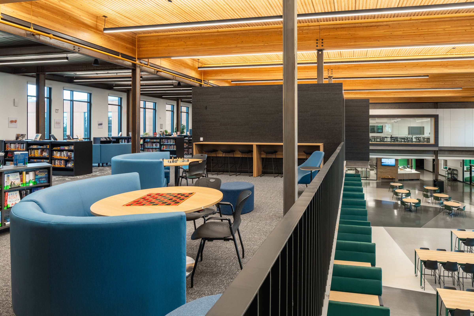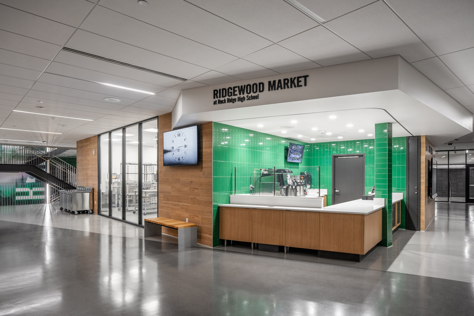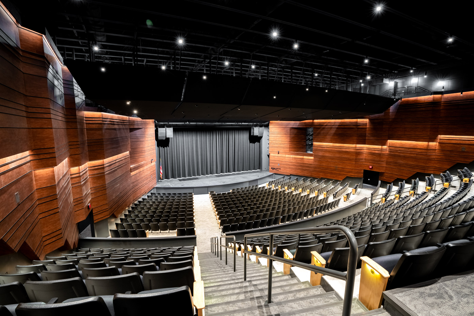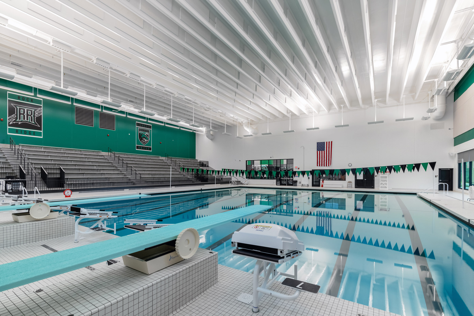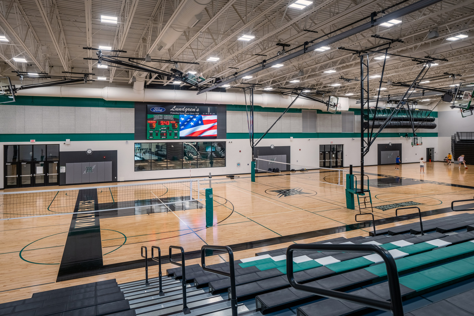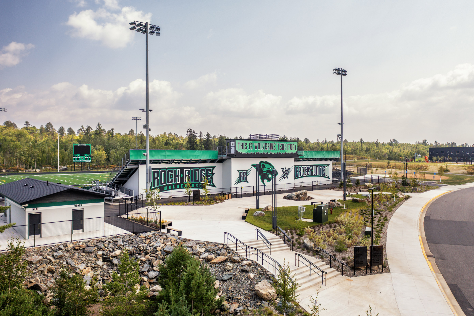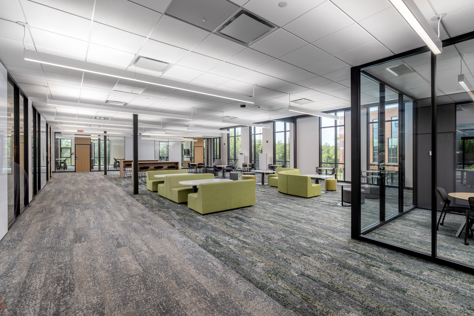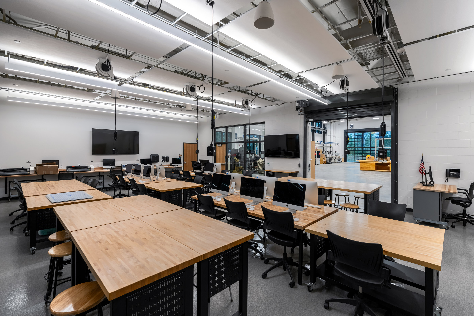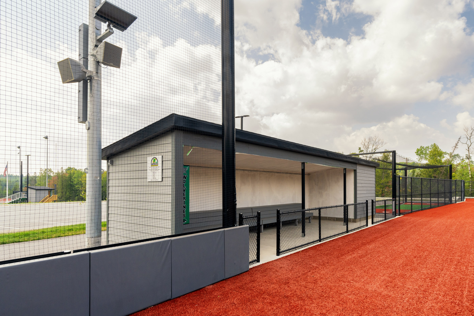Building a Future of Learning: The Story Behind Rock Ridge High School
At DSGW Architecture, we believe that great schools do more than educate—they inspire, connect, and strengthen communities. That vision came to life with the Rock Ridge High School project, designed for the communities of Gilbert, Eveleth, and Virginia in Minnesota. This state-of-the-art facility blends the region’s rich mining heritage, its geological landscape, and a forward-thinking approach to education to create a one-of-a-kind learning environment.
A Testament to Collaboration
From concept to completion, the Rock Ridge High School project was a collaborative effort. Community members, educators, and architects worked hand-in-hand to bring this vision to life. The result is more than just a building—it’s a testament to what can be achieved when people come together with a shared purpose.
The success of this project reflects the collective expertise and dedication of the project team. Cuningham served as the architect of record, bringing their extensive experience and innovative vision to the table. DSGW Architecture worked closely with Cunningham, providing local expertise and a deep understanding of the community’s needs. Kraus-Anderson, the construction manager, ensured every detail of the design was executed with precision, delivering a facility that exceeds expectations. Together, this team created a learning environment that stands as a model for schools nationwide.
A Design Inspired by the Land
The design of Rock Ridge High School began with a deep understanding of the Iron Range’s culture and environment. Mining—a cornerstone of these communities—and the rugged geology of the land became major influences in shaping the physical space. The building site itself held remnants of past development, filled with rocks and debris from years of construction. Our teams saw this as an opportunity to heal the land, transforming it into a place not only suitable for a high school but also better than we found it.
Our vision was about more than construction; it was about renewal. By choosing the optimal site and implementing sustainable practices, Rock Ridge High School became a model of how thoughtful design can honor history while looking toward the future.
At the heart of this project was the community. From the beginning, we held listening sessions with students, teachers, parents, and other stakeholders. Their voices shaped every aspect of the school’s design. A common theme emerged: collaboration. The community wanted a space that fostered connection, innovation, and flexibility—values we embedded throughout the facility.
Rethinking the Learning Environment
Rock Ridge High School challenges traditional ideas of what a learning space should be. We designed a blend of open spaces, gathering zones, and enclosed breakout rooms to create a dynamic environment where students and staff can collaborate in new ways. Project-based learning was central to the design. Research shows that students learn best when they engage with real-world projects, and the spaces here are built to support that approach.
From labs to maker spaces to flexible classrooms, students have the freedom to explore, create, and connect their education to tangible experiences. The indoor-outdoor connections throughout the building further enhance this approach, grounding learning in both nature and community.
Bringing the Outdoors In
A relentless focus on indoor-outdoor connections is evident in every corner of Rock Ridge High School. Central common spaces and courtyards serve as natural wayfinding elements, ensuring that no matter where you are in the building, you remain connected to the environment. These spaces are filled with natural light, fostering a sense of well-being and enhancing the learning experience.
Studies consistently show that daylight and views of nature improve concentration, reduce stress, and support healthier lifestyles—and at Rock Ridge, those principles are fully integrated. As students described it, the school feels “lucky,” “inviting,” and “easy.” These feelings reflect a facility designed to nurture both mind and body.
Sustainability at Its Core
Rock Ridge High School is more than a building; it’s a statement about the future of education and the environment. The facility meets Minnesota B3 and SB2030 Building Challenge standards, demonstrating our commitment to sustainability. With an Energy Use Intensity (EUI) of 22 kBTU/sf, the building achieves a 70% reduction from the regional average of 76 kBTU/sf.
Key sustainable features include:
- Ground source radiant slab heating and cooling: Reducing energy consumption while maintaining optimal comfort.
- Net-Zero readiness: The building is equipped for additional solar panels to meet Net-Zero energy goals in the future.
- High insulation values: With a roof R-value of R72 and wall R-value of R52, the facility exceeds expectations for energy efficiency.
These elements not only minimize the school’s environmental impact but also create a healthier and more cost-effective space for the community.
A Place to Thrive
Beyond the design and sustainability, Rock Ridge High School is a place where students and educators can thrive. Career academies embedded within the curriculum align education with local industries, encouraging students to pursue meaningful careers close to home. By fostering these connections, the school strengthens the community’s economic and social fabric.
As one community member shared, “What Cuningham and DSGW Architecture have done for our students and community is amazing. This is the future of schools.” The facility empowers students with the tools, resources, and spaces to collaborate and innovate, preparing them for success in an ever-changing world.
A Testament to Collaboration
From concept to completion, the Rock Ridge High School project was a collaborative effort. Community members, educators, and architects worked hand-in-hand to bring this vision to life. The result is more than just a building—it’s a testament to what can be achieved when people come together with a shared purpose.
The success of this project reflects the collective expertise and dedication of the project team. Cuningham served as the architect of record, bringing their extensive experience and innovative vision to the table. DSGW Architecture worked closely with Cuningham, providing local expertise and a deep understanding of the community’s needs. Kraus-Anderson, the construction manager, ensured every detail of the design was executed with precision, delivering a facility that exceeds expectations. Together, this team created a learning environment that stands as a model for schools nationwide.
Explore the Vision
Visit our Rock Ridge High School gallery to see photos and videos of this groundbreaking facility. Discover how thoughtful design, sustainability, and community engagement came together to create a space where students thrive and the future of education takes shape.


