Shingobee on the Bay
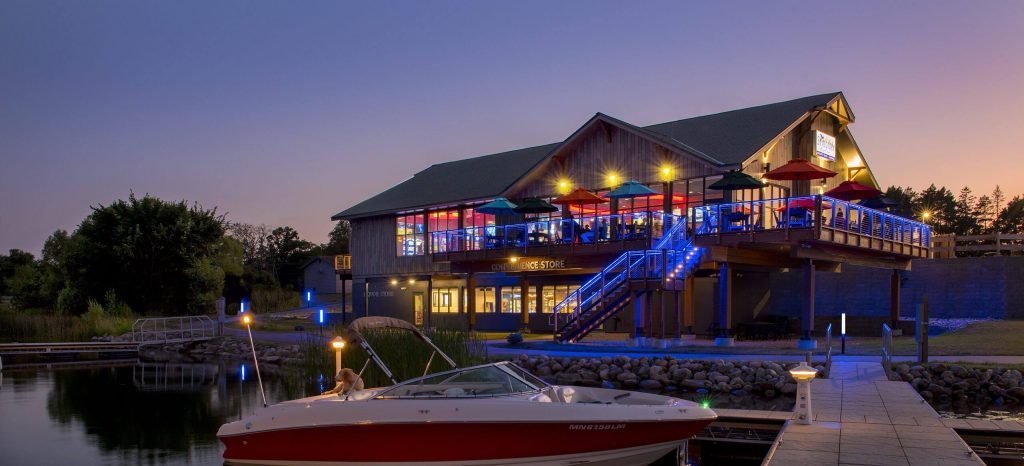
The sleek renovation of Shingobee on the Bay 9,000 sf building on Leech Lake aimed to create a fun and convenient stop for locals and tourists both by land and by boat. The facility, completed in 2017, has a bar and restaurant with a large deck overlooking the lake, a lower convenience store and bait […]
Lutheran Social Services – Center for Changing Lives
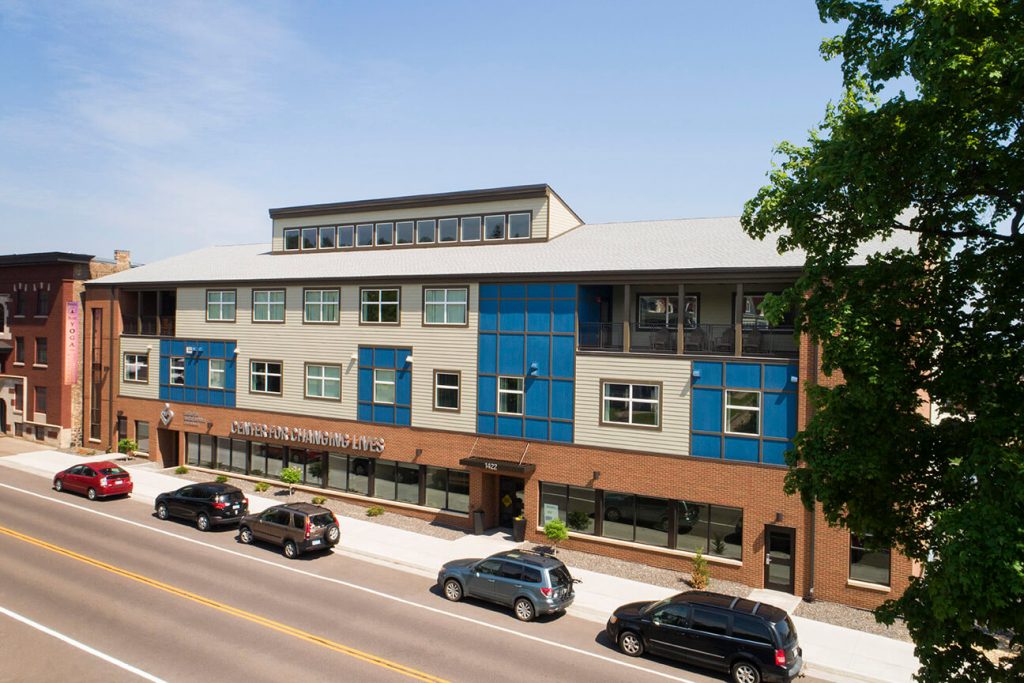
Located in Duluth’s East Hillside, the Lutheran Social Services Center for Changing Lives provides temporary and permanent housing for residents as well as counseling, education and health care services all under one roof. A new energy efficient building and a hub for other teen crisis program partnerships was needed to help achieve the goal of […]
Endi
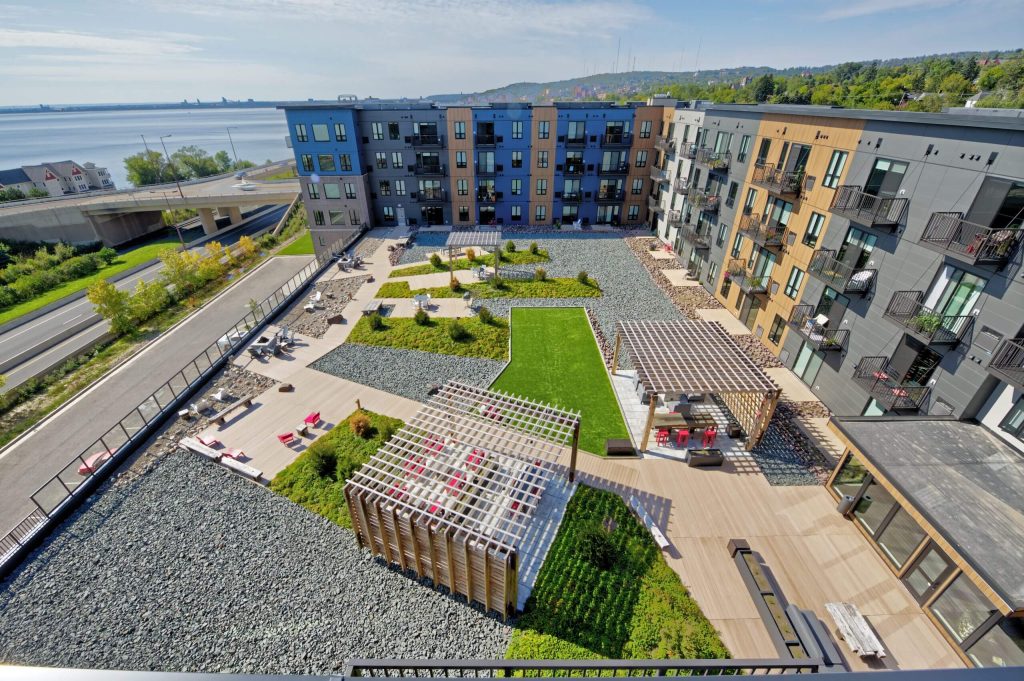
ENDI, a six-story, mixed-use development, includes 142 luxury residential units overlooking Lake Superior ranging from studios to penthouses with first class amenities. The first high-end apartment complex to hit the Duluth market offers outdoor amenities including a large deck facing Lake Superior with lounge seating, fire pits, lawn games and an outdoor exercise area. Indoor […]
Flandreau Santee Sioux Tribal Health Clinic
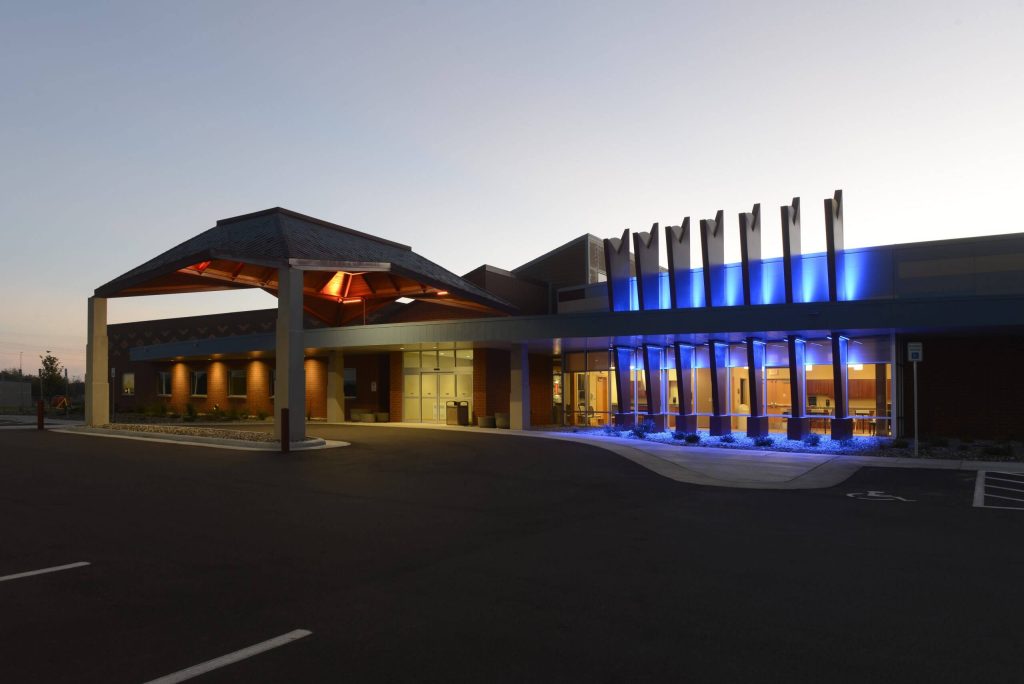
The Flandreau Santee Sioux Tribal Health Clinic is a Joint Venture Agreement between the Tribe and Indian Health Services (I.H.S.). User population determines the size and services that I.H.S. will financially support as terms of the agreement. DSGW Architects facilitated administrative duties necessary to secure the contract agreement on behalf of the Tribe. The 38,000 […]
Four Winds Alternative and CTE High School
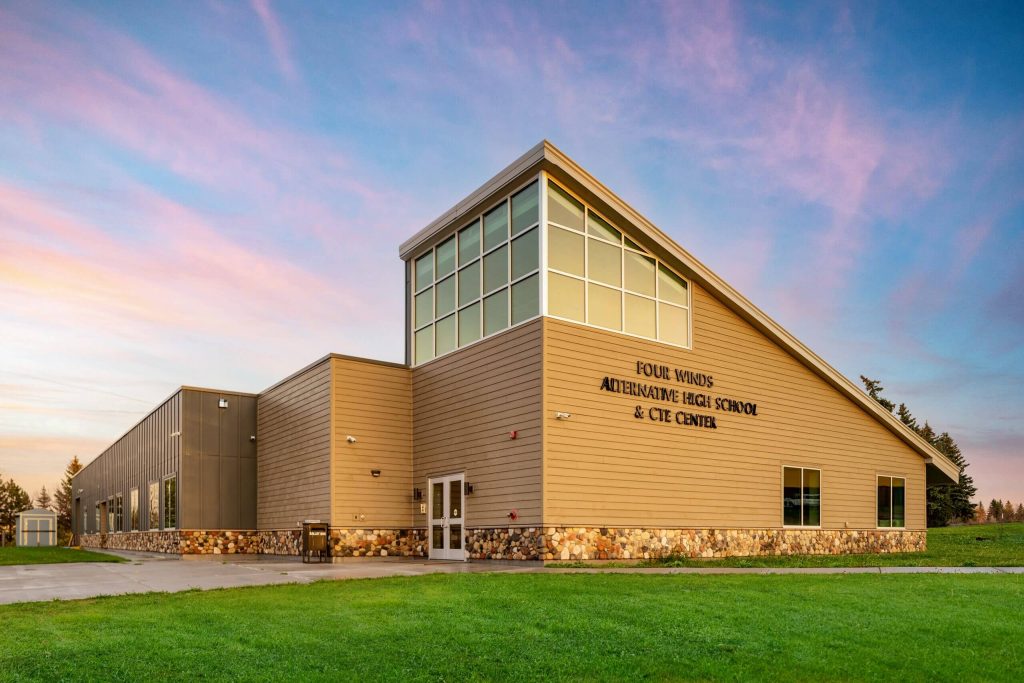
Four Winds Alternative and CTE High School is the first school designed to be net zero on tribal land in the country. There are several features that contribute to its energy efficiency including: photovoltaic (solar) panels, a ground-source geothermal heating and cooling system, high-efficiency water-to-air heat pumps, energy recovery system for free heating and cooling, variable-speed […]
Community School of Excellence
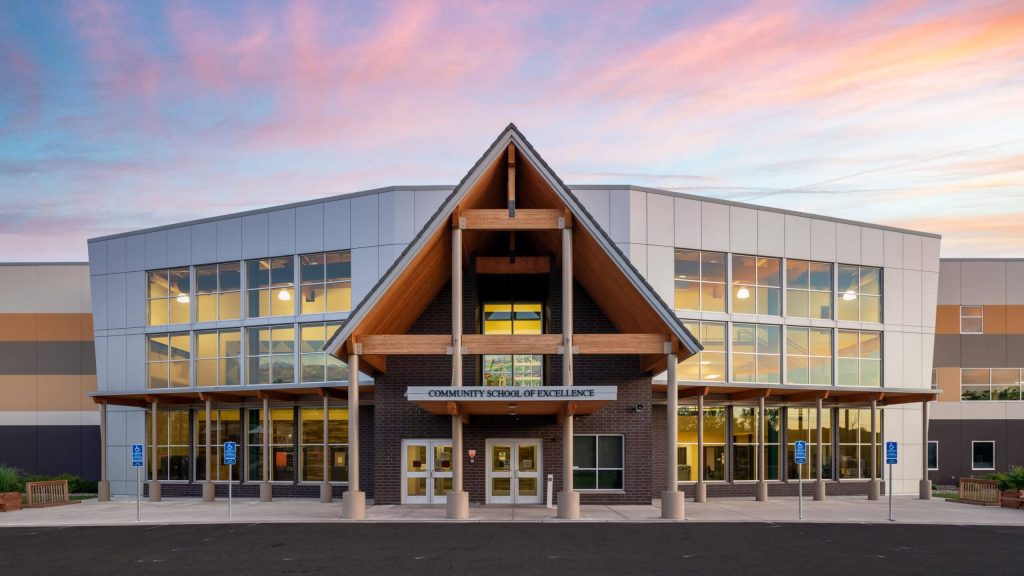
The Community School of Excellence moved from an outdated and undersized space near the inner city of St. Paul, Minnesota to a newly designed state of the art Pre-K through 8th grade Hmong immersion charter program facility. The building incorporates Hmong culture both through exterior design elements and interior design and finishes. There are three stories of […]
U of M Memory Keepers Medical Discovery Team
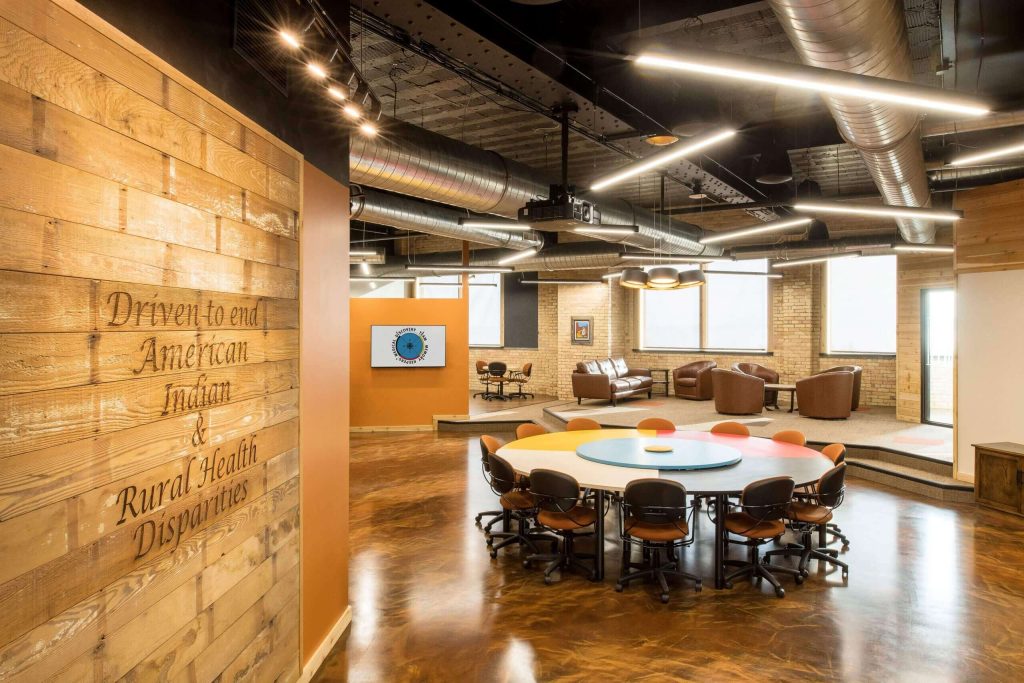
DSGW worked closely with the Memory Keepers staff to incorporate a cultural centric design into their new office for conducting research on health disparities within rural and Native American populations. The space is configured to face true north in honor of Native American tradition and the library is a quiet place where blessings can take […]
Fond du Lac Center for American Indian Resources
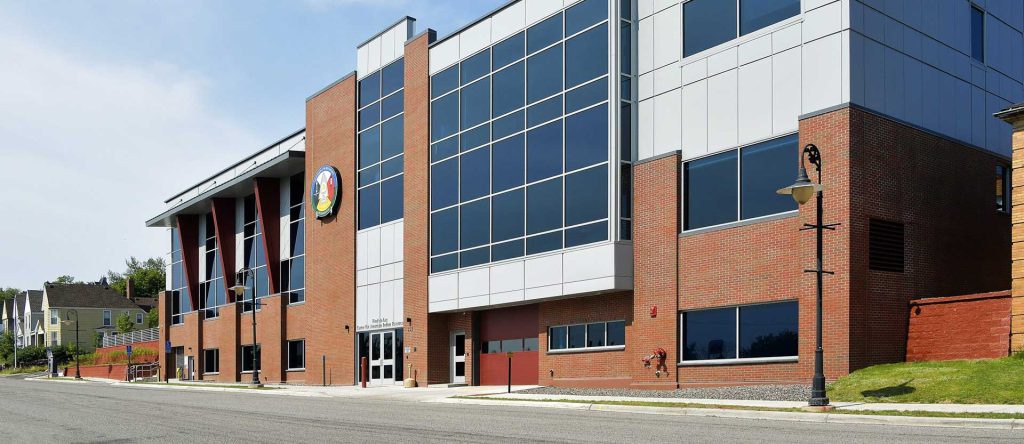
The Fond du Lac Center for American Indian Resources focuses on the healthcare for Native Americans in the Duluth and surrounding area. Multiple services were added such as occupational and physical therapy, adult and adolescent chemical dependency treatment, and behavioral therapy. The pharmacy, treatment rooms, radiology and laboratory departments were expanded. The adjacencies of departments were studied to achieve […]
Pier B Resort
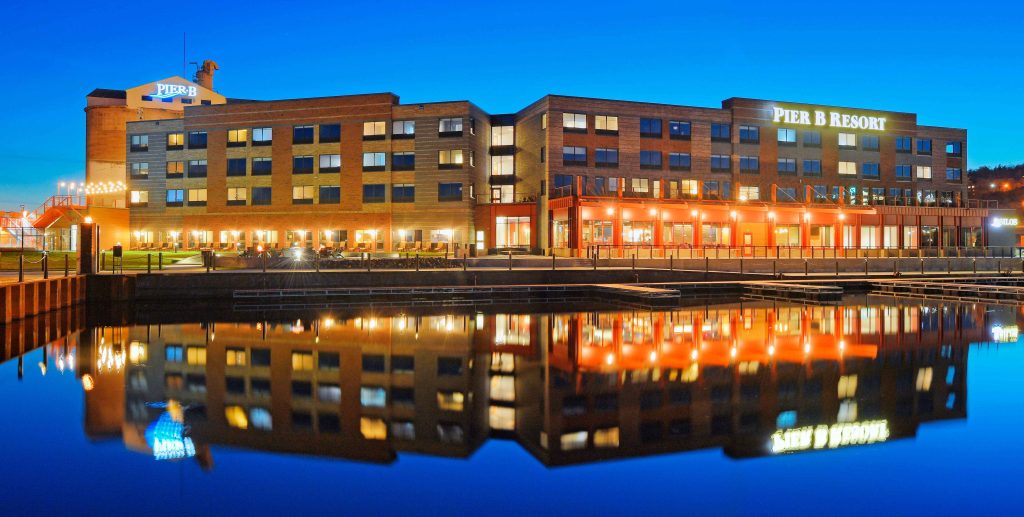
No hotel in Duluth is closer to the water than Pier B Resort. The 140-room, 85,000 sf resort hotel capitalizes on the Lake Superior harbor view with expansive windows within the hotel rooms, conference space, restaurant and pool. While the outcome is impressive, the project faced the challenge of building on a former industrial site, […]
Ulland Brothers
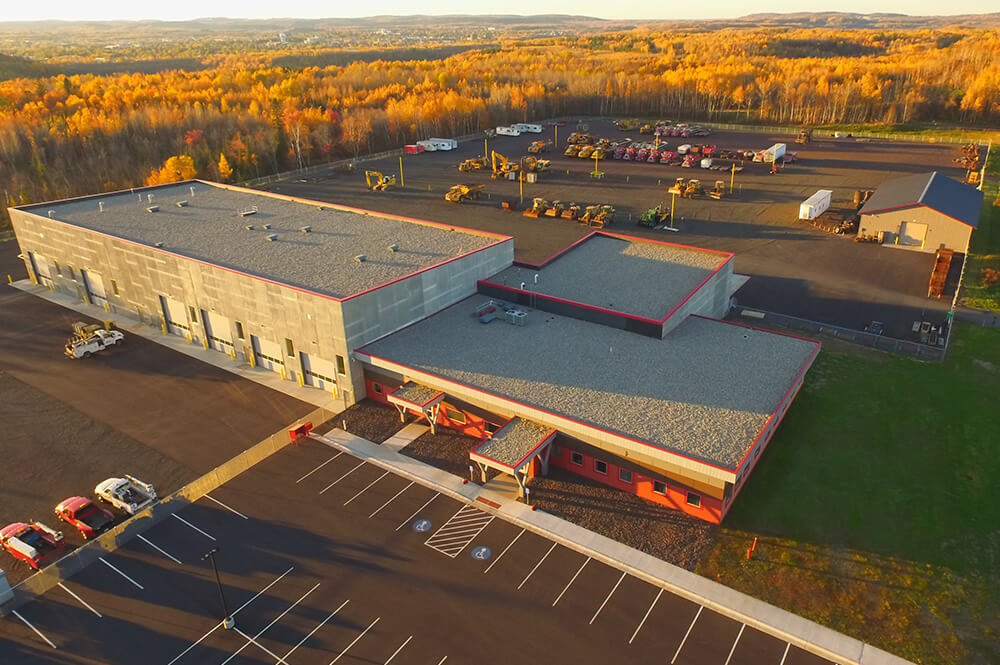
Ulland Brothers is among the largest and oldest excavating and paving contractors in Minnesota. Relocating operations from Hibbing to Virginia provided the company the opportunity to combine all of their operations under one roof. The 40,000 sf building houses a maintenance garage, warehouse facility and administration offices, giving their employees a clean and healthy place […]
