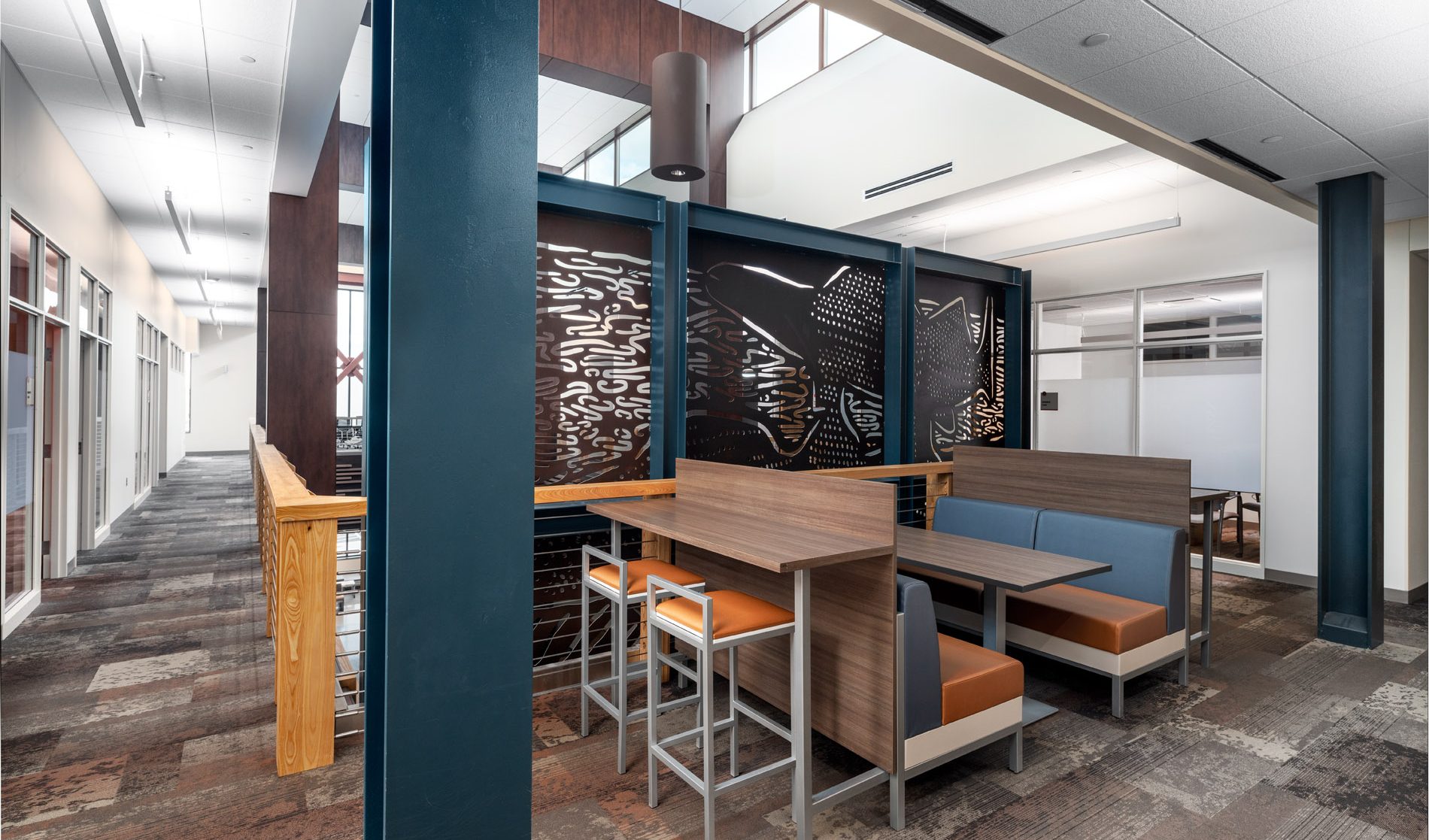Say the word “Millenial” and many people form an image of a high school or college kid, someone hooked on video games and sugary soda. In the workforce, they may cut a picture of silicon valley laissez-faire, all hoodies and sneakers.
But Millenials are between 24 and 39 years old now. They are quickly rising from the ranks of entry-level employees to managers and CEOs. This large segment of the population was the first to grow up in the digital age, and they’ve already had a seismic impact on popular culture.
In the past ten years, however, they’ve begun to impact commercial design in a game-changing way.
First came the open office
Over a decade ago, a major shift began to take place in our workspaces. Rising costs of real estate meant growing companies were reluctant to invest in massive suites of individual offices.
Companies turned to spaces with smaller footprints and, as workplaces shrank, they also opened up. The walls went away; the cubicles too. Driven by the popularity of the open floor plan in home kitchen and living room spaces, designers brought this same concept to the workplace, creating long farmhouse tables with multiple workstations and pod groupings that allowed for an open flow of ideas and team collaboration.
This drive toward purposeful spaces that were about quality, not quantity, was a major change for the modern office. But Millennials weren’t done.

The office becomes the living room
Driven by a desire to strike a proper work/life balance, Millennials began to seize on design trends in home life that could be implemented in the office as well, leading to a blending of residential and commercial design and creating a whole new category: “Resimercial.”
Here’s three of the major ways “resimercial” design is impacting not just the office floor plan, but office features and fixtures, as well.
- Hygge: First arriving on our shores back in 2015, this Danish and Norwegian term for a sense of comfort and coziness took homes by storm, leading to a run on gravity blankets and scented candles. Now it’s found its way into the workplace, with designers incorporating user-controlled incandescent light fixtures and carving out alcoves for personal reflection and private conversations. Break room tables have been replaced by long wood islands surrounded by bar stools and plenty of power outlets for weekly potlucks.
- Biophilic Design: Nature has an ability to reduce stress and promote calm. It’s why we seek and create access to nature in our living spaces, and interior designers have begun to insist our work spaces should be no different. By incorporating patios and rooftop decks, by providing quick access to walking trails and by bringing the outside in through everything from natural installations to house plants on desks, interior designers can create an interior workspace that feels more tranquil than stressful.
- Materials, Furniture and Textiles: The subway tiles, soft fabrics and modern furniture that dominate our homes have found their way into our work spaces, too. These more gentle and familiar touches can help transform the office into a comfortable space where collaboration flows and work satisfaction soars.

As Generation Z begins to fill the entry-level positions Millennials have left behind, and as options like flexible hours and remote work become more prevalent, commercial design will no doubt undergo further changes. Creating a cozy, comfortable work space that feels more like home is a fantastic first step.

By Carlie A. Kemp, CID, NCIDQ
Certified Interior Designer, Minnesota

