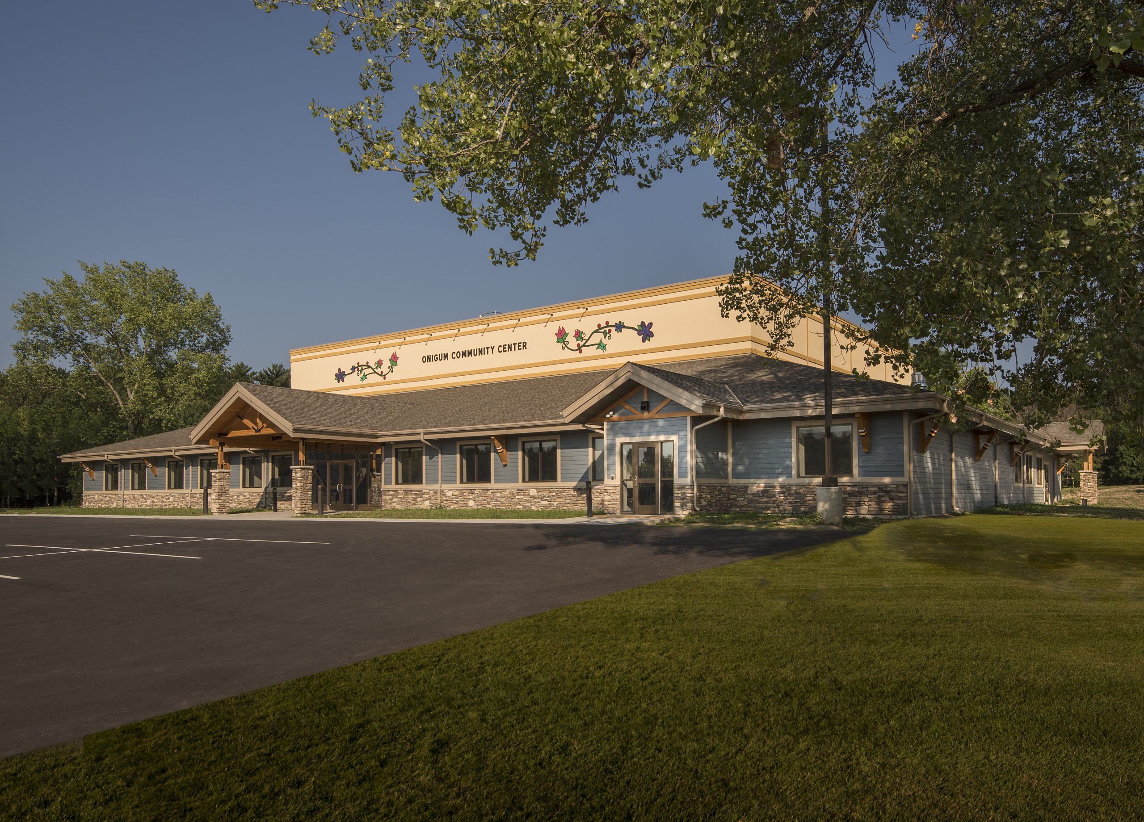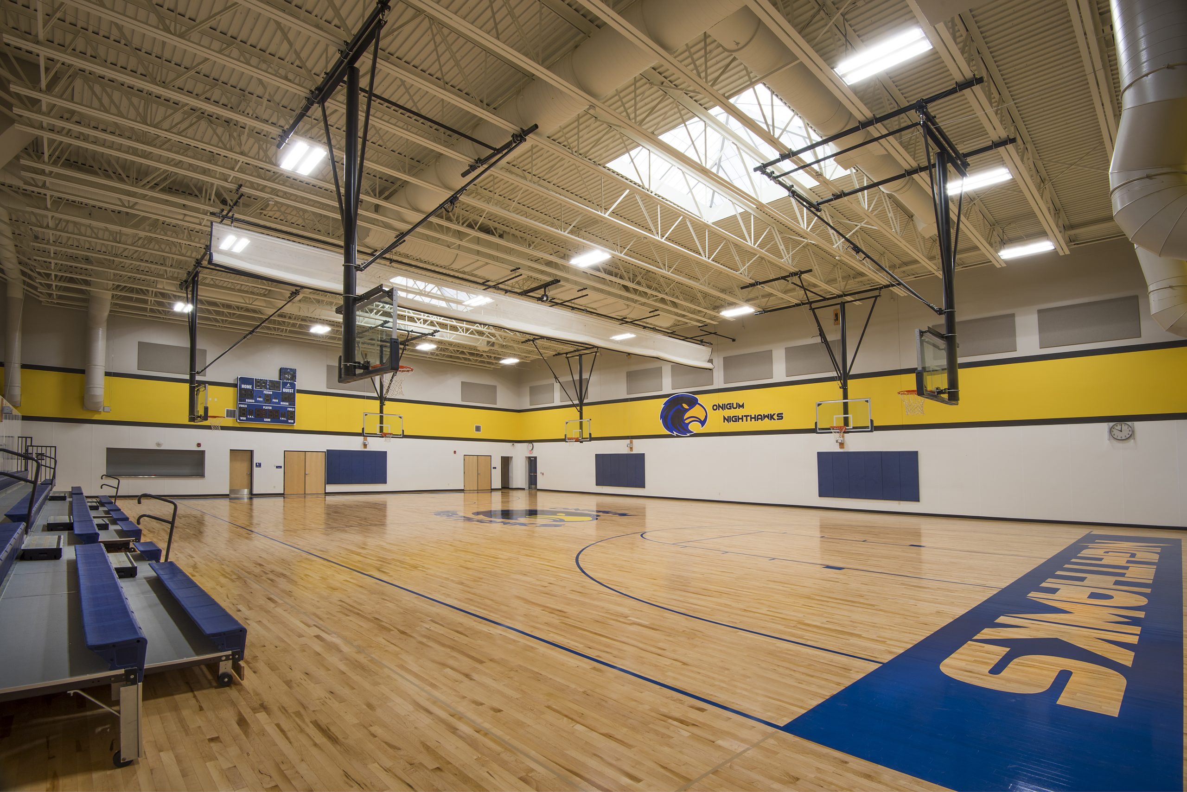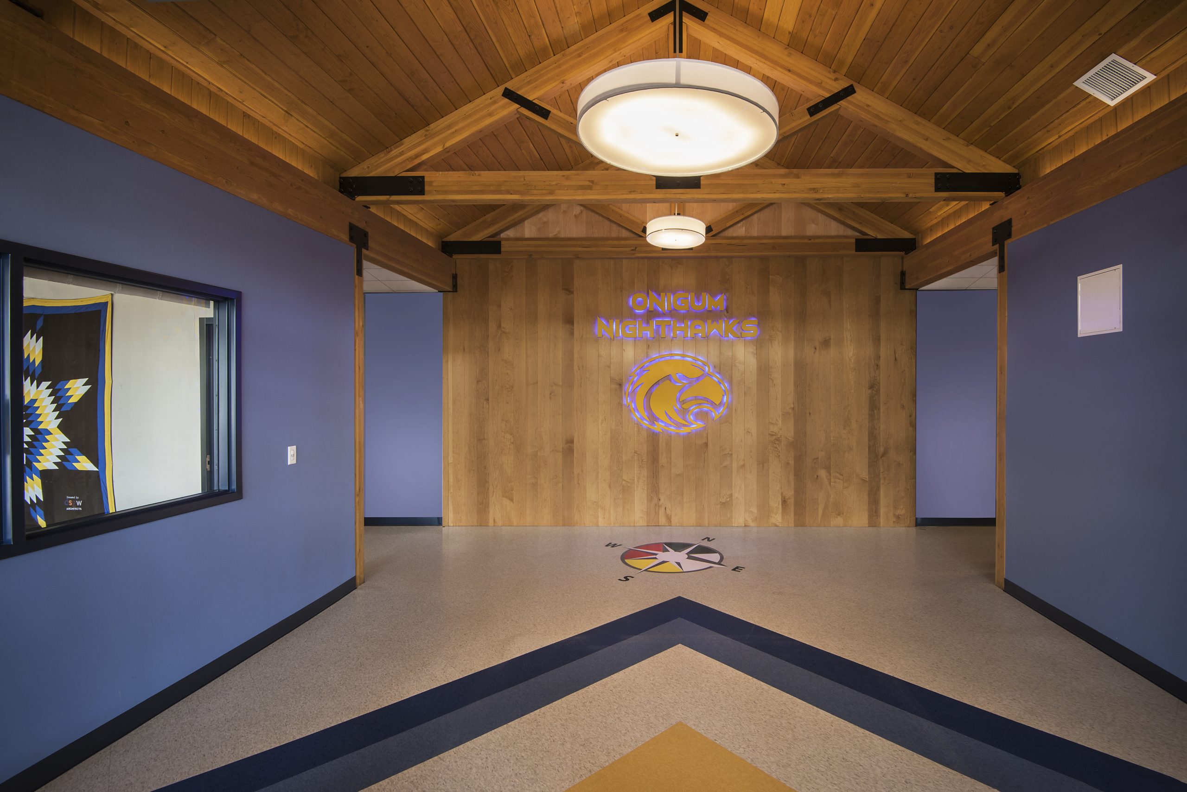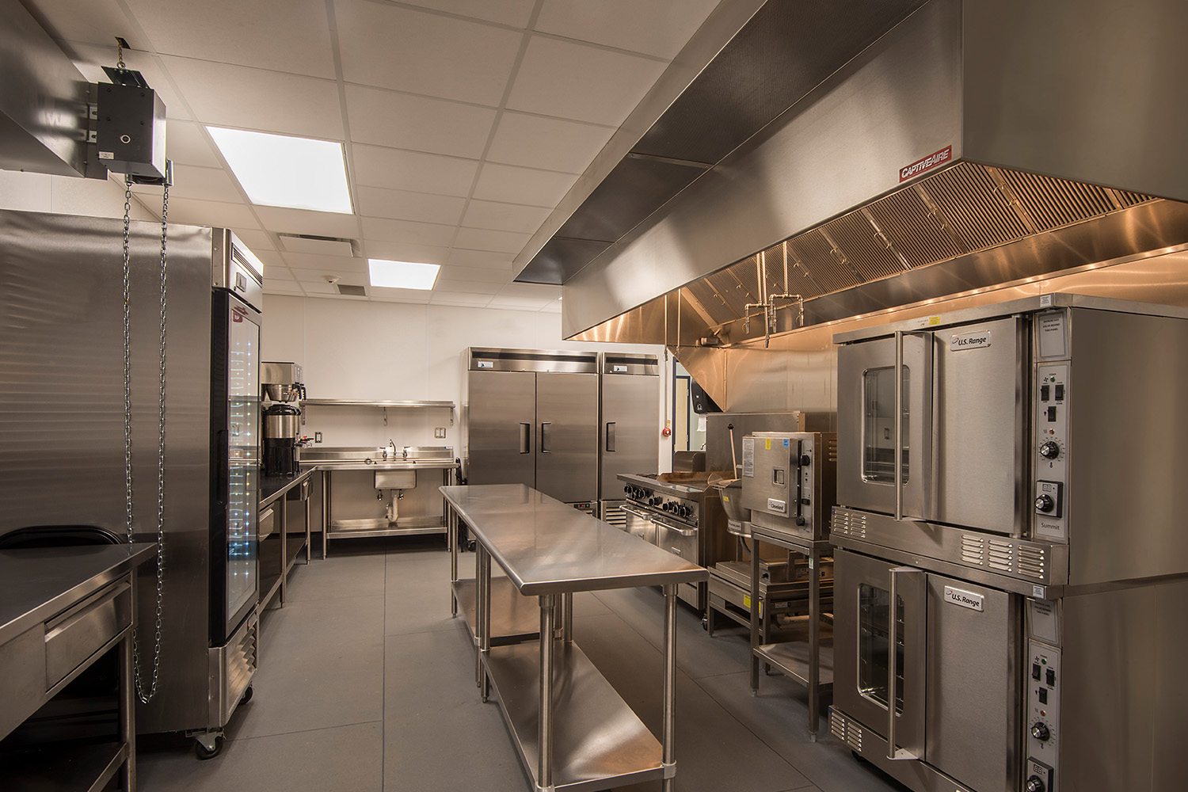The goal for this new community center was not only to focus on energy efficiency, but to also create a one-stop-shop for community member wellness and gatherings.
The Onigum Community Center’s new gymnasium is home to the Onigum Night Hawks. Other features include community gathering spaces, education spaces, commercial kitchen, fitness area, and a small Tribal clinic. The building has a 75+ year life span and lower energy costs by about 30% due to its usage of Insulated Concrete Forms for construction and other high performance design features.








