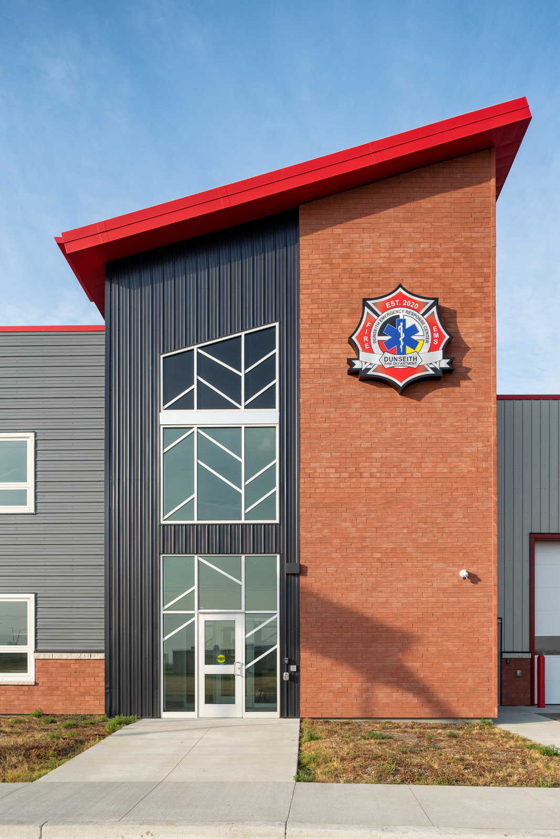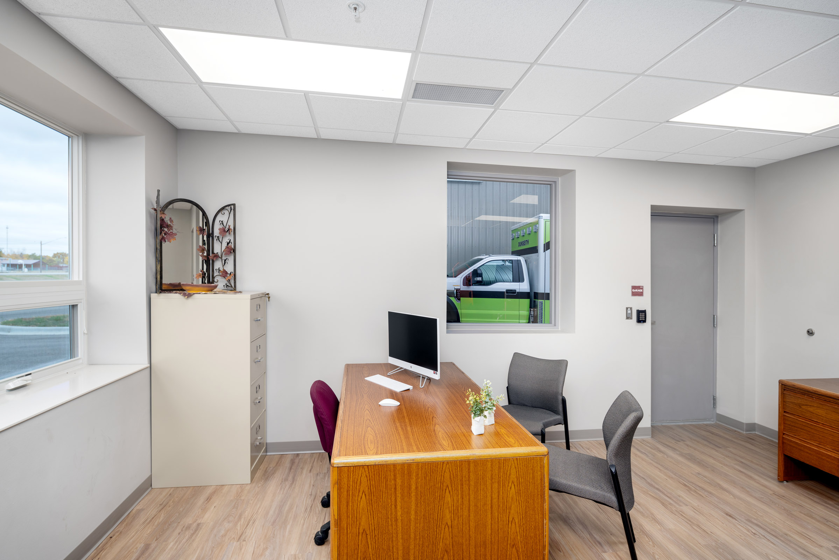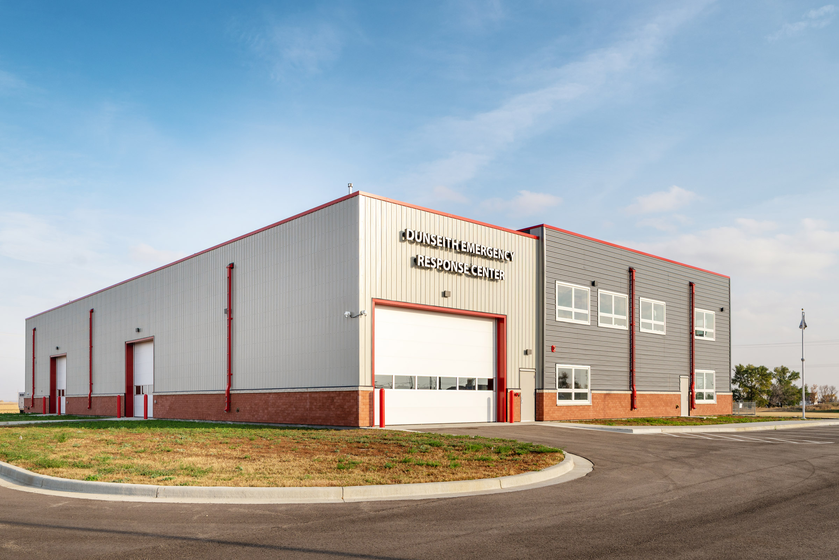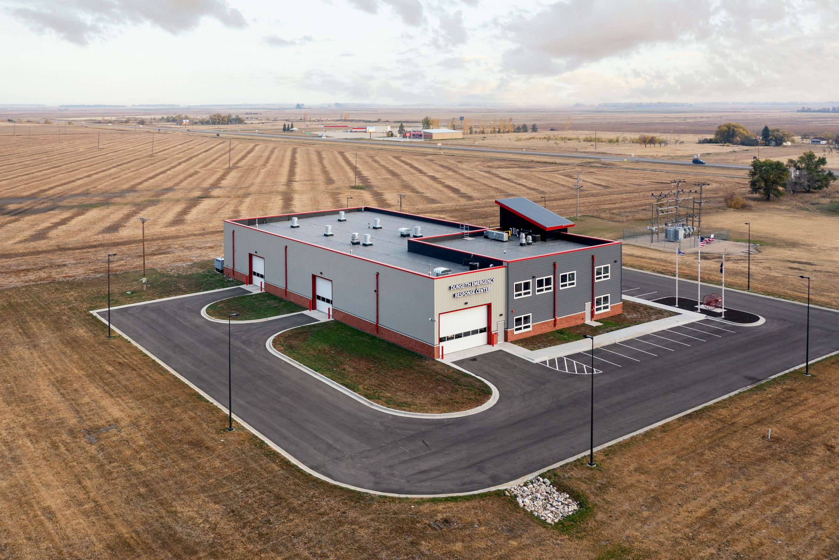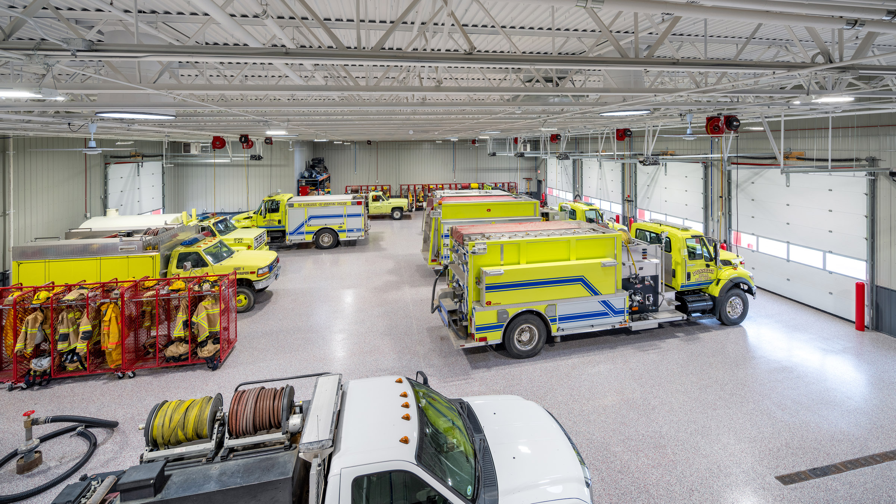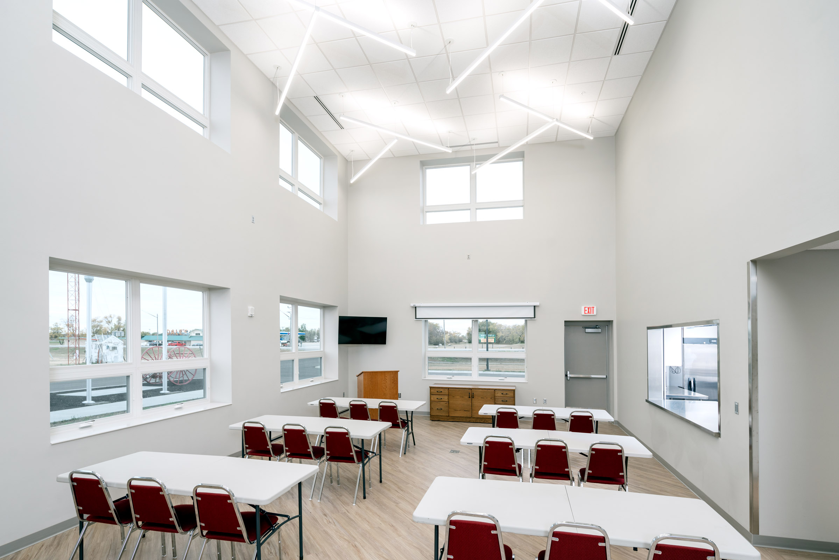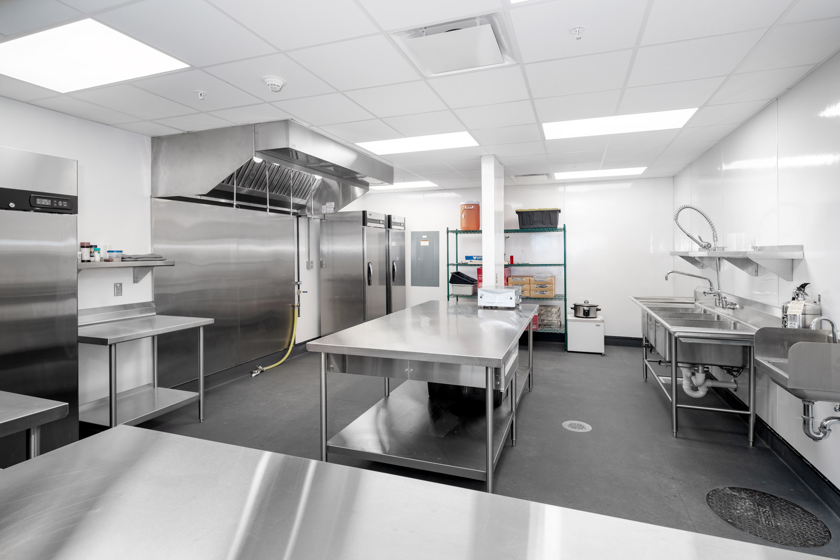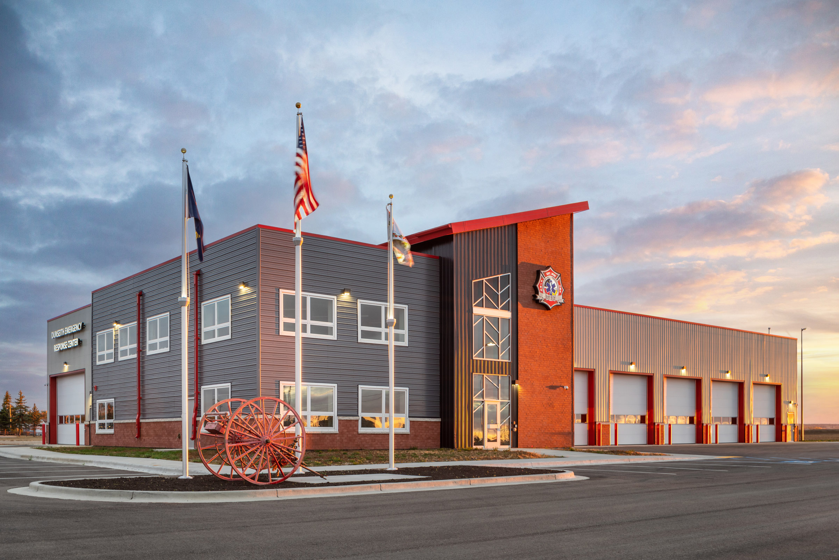The new Dunseith Emergency Response Center not only serves the people of Dunseith, but also extends beyond the borders to the neighboring district, bridging the gap in providing emergency services while decreasing response time.
Constructed using Insulated Concrete Forms (ICF), construction was able to get underway and completed quickly. The exterior features corrugated metal panels and mortarless brick siding, which is easy and quick to install, and self-ventilated. The neutral greys and black give a smoke-like appearance, while the red offers a nod to the more traditional fire station identity.
The center’s secure garage has a total of 5 bays accommodating fire trucks, with 2 being drive through bays, and an ambulance bay that can hold 2 ambulances. The occupied spaces are bright and comfortable. The use of curtain wall windows and multiple SolaTubes flood the interior with light. The radiant floor heat reduces energy usage while keeping the temperatures within the facility pleasant year-round. The center’s 2 offices, occupied by the Fire Chief and EMS Director, have a direct line of sight to the access points at the front entry and garage area.
This building is more than just a headquarters for emergency response personnel, it is place for the community. The commercial kitchen is available for community members use, and the training area/break room can be reserved for events and doubles as a pandemic relief shelter or testing site.



