Larsmont Cottages
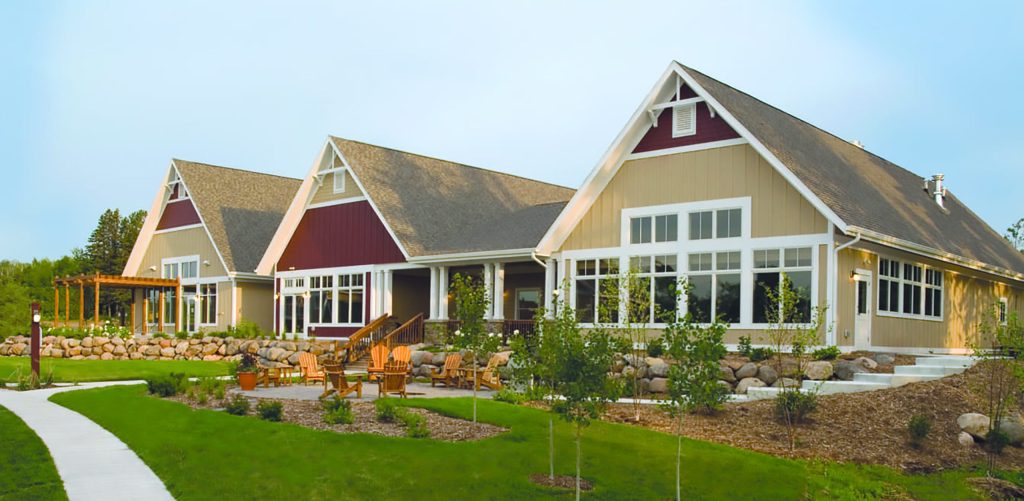
Located on 40 acres of Lake Superior shoreline, Larsmont Cottages was envisioned as a north shore vacation home destination. The resort offers side–by–side cottage dwellings nestled around the main lodge. The cottages were designed to be tall and narrow, with the roof lines cascading down between each other to maximize the visibility of Lake Superior. […]
Roseau City Center
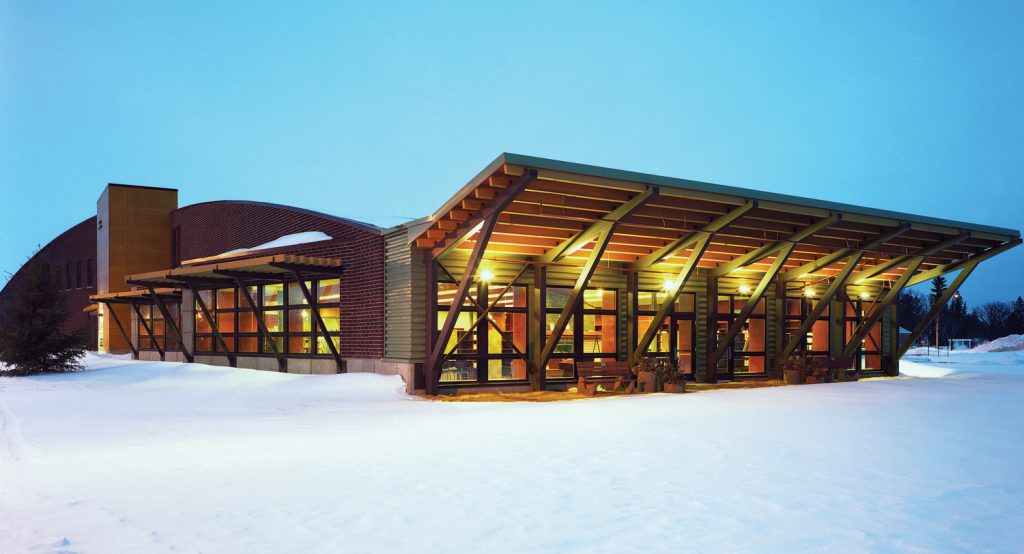
In 2002, the Roseau River overflowed its banks and destroyed the City of Roseau’s city hall, police department, community center, library and Roseau County Historical Museum. DSGW led community meetings to gather information to develop a master plan that was used to procure funding from multiple state and federal agencies to rebuild the civic facilities. […]
Bayfront Festival Park
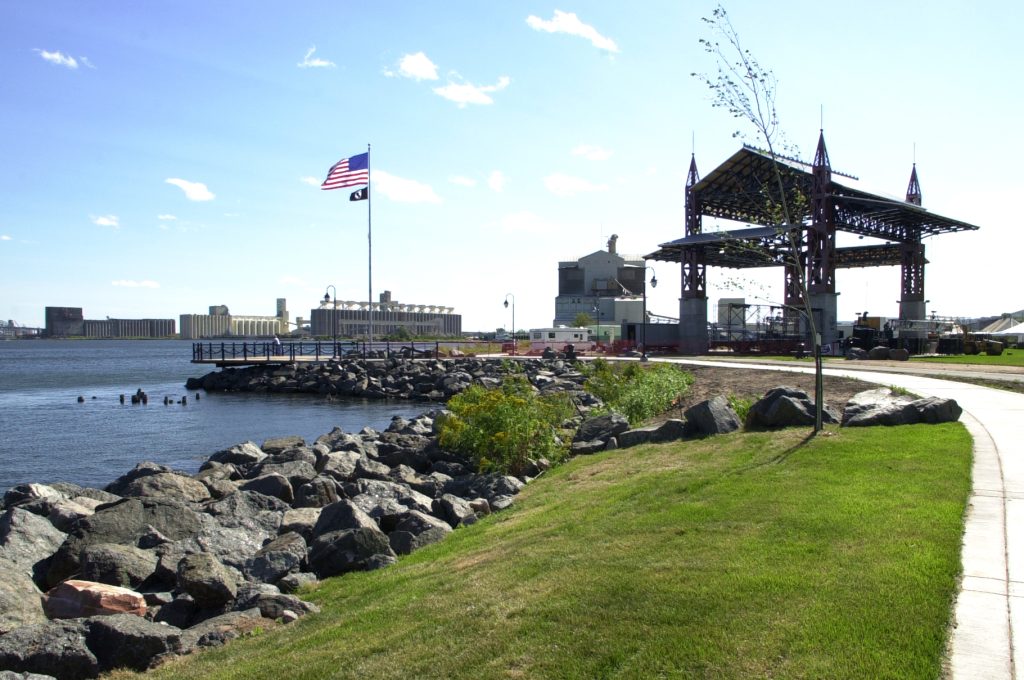
The Bayfront Festival Park was designed to represent the rich industrial history of the area and is within walking distance of the central business district, restaurants, retail shops and arts/entertainment venues. The project includes an open-air amphitheater that accommodates 15,000 people, a multi-purpose park and a music pavilion and shelter. The architecture recalls the forms, […]
Richard H Hansen Public Works
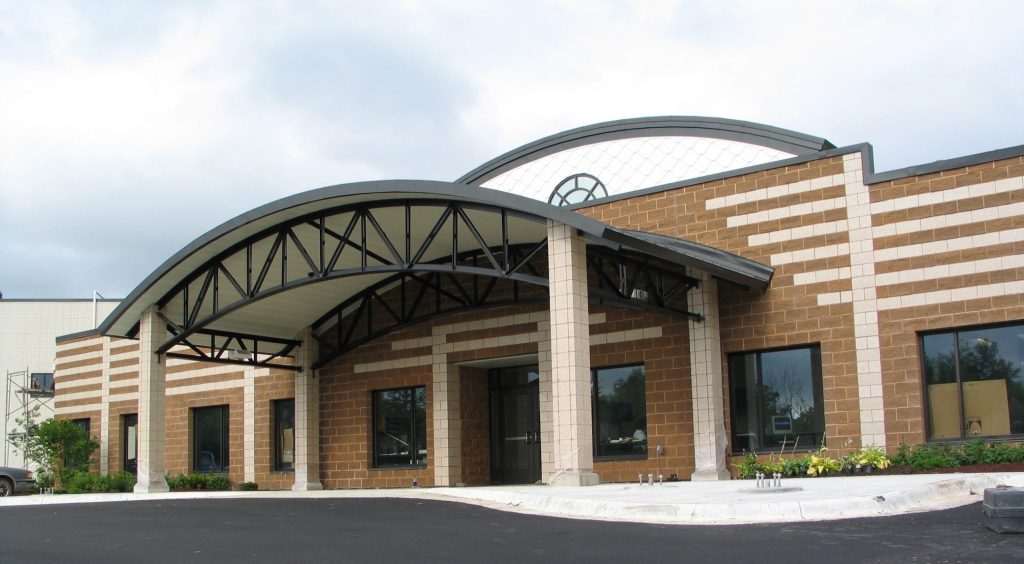
As a strategic effort for St. Louis County, the City of Duluth and the Minnesota Department of Transportation (MN/ DOT) to enhance their maintenance capabilities within the Duluth / South St. Louis County area, this facility increased efficiency and service through consolidating services in a central location. A key component of this project is accessibility […]
Spero Academy
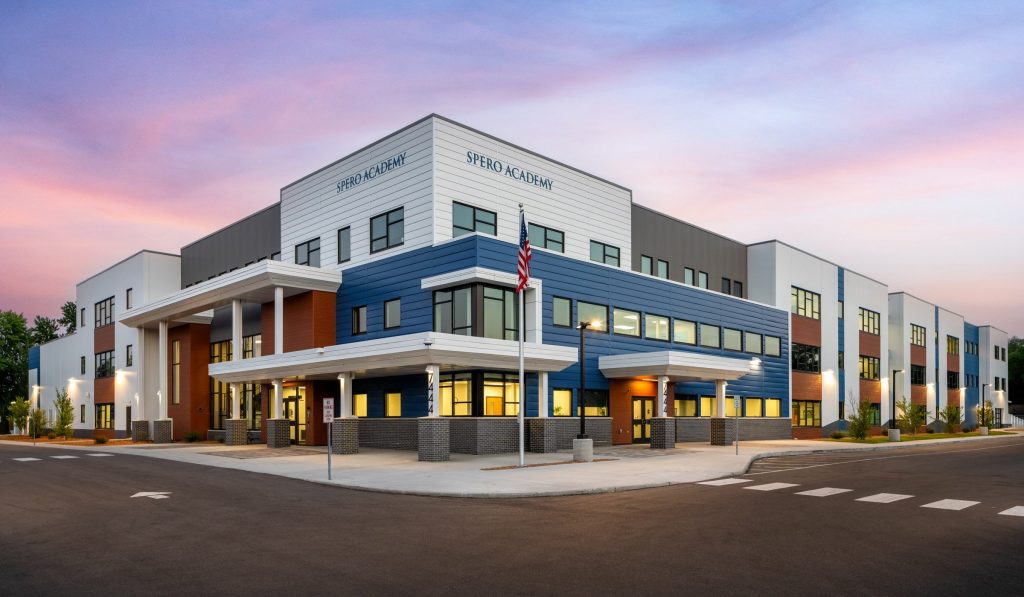
Spero Academy is a highly specialized, tuition-free public charter school, providing personalized and adaptive education to support students with various disabilities. Spero Academy partnered with DSGW to design a new 3-level campus in Brooklyn Park to meet the needs of a growing student population for the surrounding communities. Student safety was paramount in the site […]
Welia Health
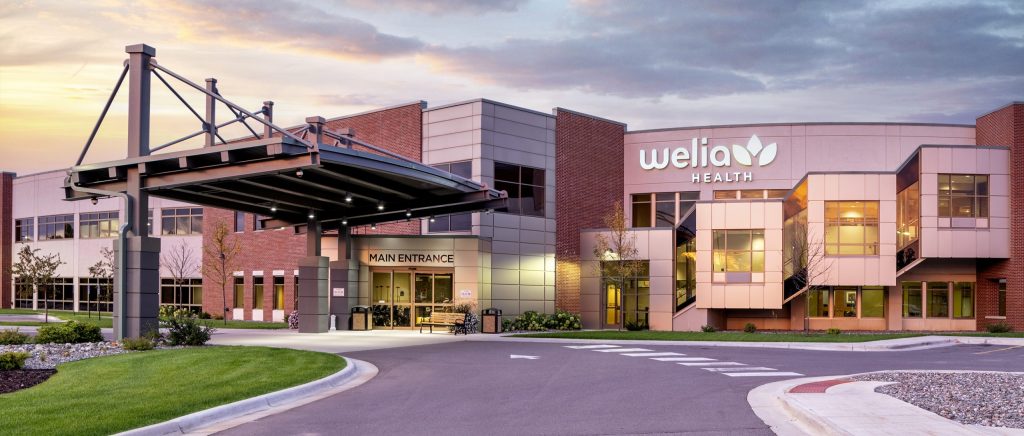
A safer and more efficient hospital was needed to fulfill missing services and streamline current ones to better serve the community needs. The resulting project included one point of entry to increase security and circulation efficiency, expanded emergency services and a relocated helipad with separate entrance. The many additions included an eye clinic, retail pharmacy, […]
Central Flats
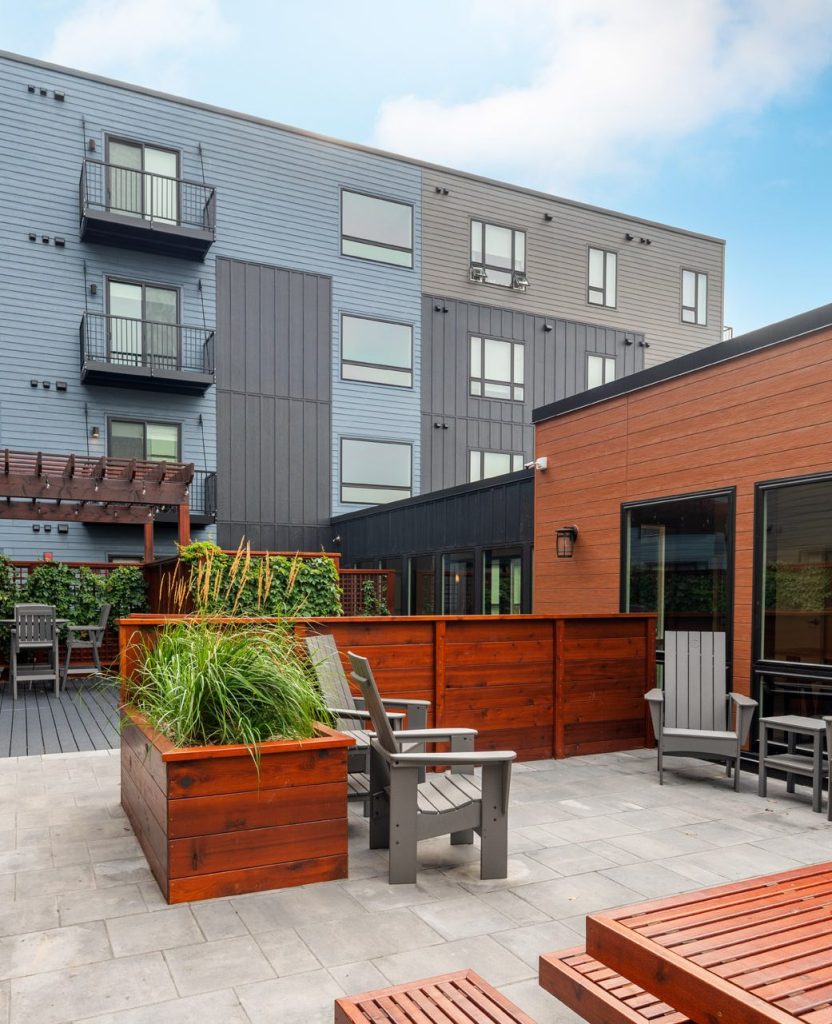
Central Flats blends the best of historic Superior with modern convenience and amenities. This new mixed-use development features micro, alcove, one, two and three bedroom apartments, an Entertaining Suite for residents to hold conferences or gatherings, a library and fitness room. Outside, residents can enjoy games and socializing at one of the three amenity decks. […]
Duluth Public Schools – ISD 709
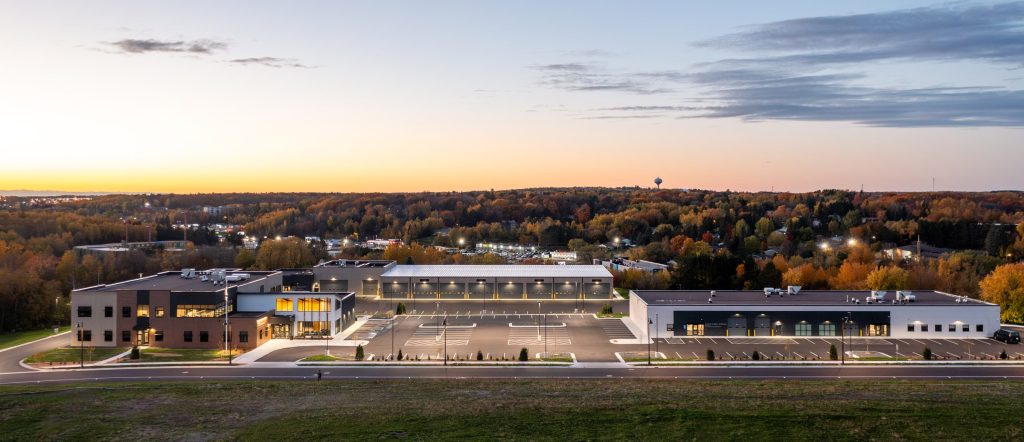
The Duluth Public Schools – ISD 709 is increasing efficiency and providing welcoming modern spaces for the district employees. In partnership with ICS, DSGW worked with the district to build two new facilities, the District Service Center and the Transportation Building, and remodeled a third Facilities Building. The District Service Center is centered around an […]
Rock Ridge High School
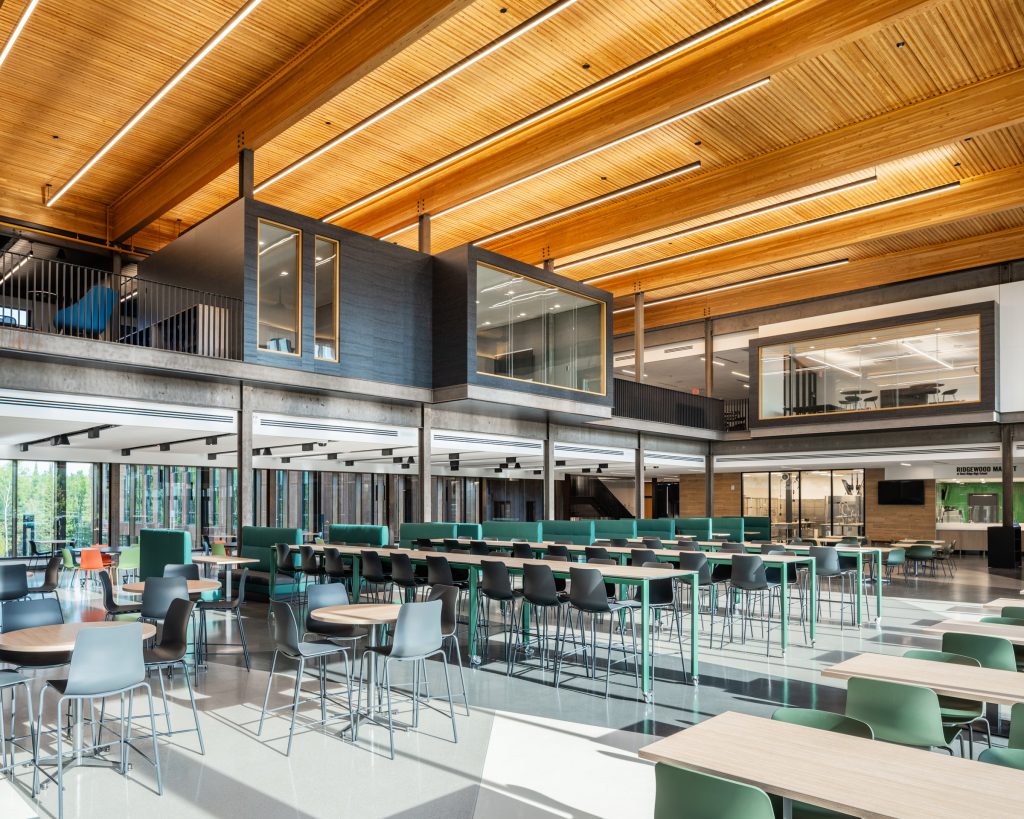
Rock Ridge High School formed from the merger of the Eveleth-Gilbert and Virginia Schools, reimagines learning with flexible, inclusive spaces that inspire engagement, mentorship, and professional growth. Student needs are at the heart of every design choice, creating a comfortable and dynamic environment where learning comes alive. DSGW in partnership with Cuningham (the architect of […]
Gregorich and Matack Family Dental – Intrepid Building
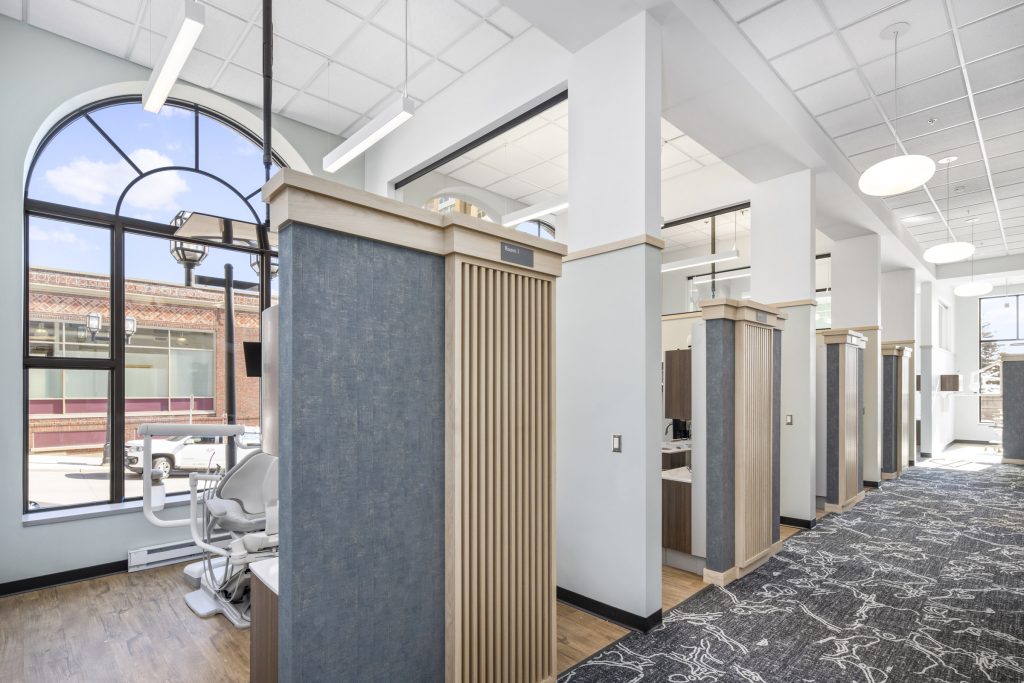
Gregorich and Matack Family Dental has moved to a stunning new location in the heart of downtown Duluth, Minnesota, occupying a historic building known as the Intrepid Building. Being close to the local healthcare center was a top priority for the dental practice, allowing them to better serve their patients’ scheduling needs. The new space […]
