White Shield Old Scouts Veteran’s Memorial
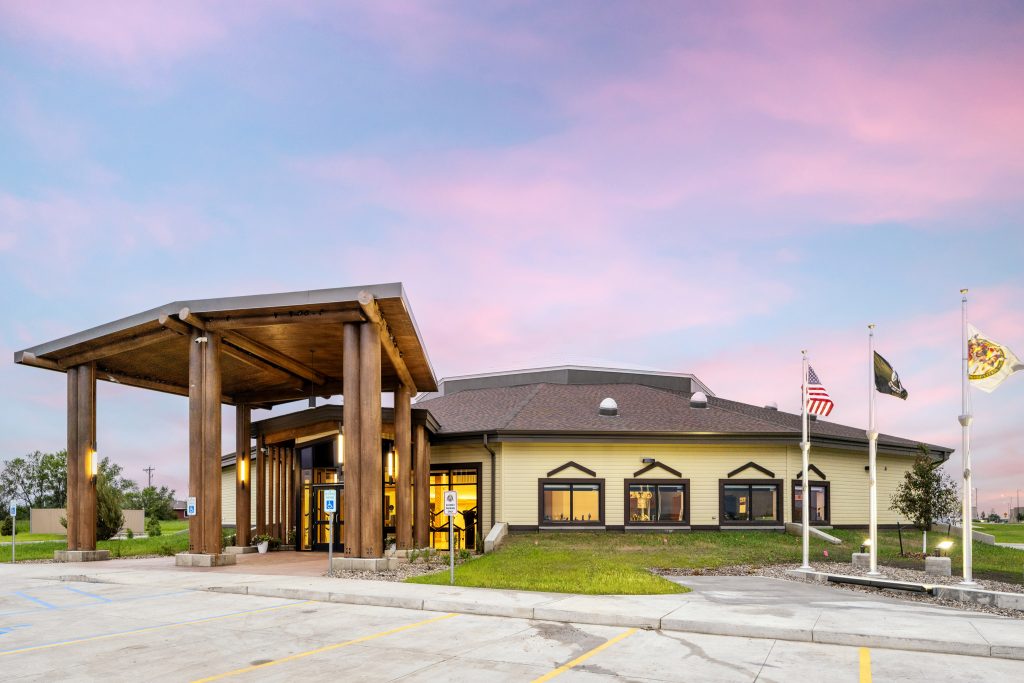
Imagine stepping into a symbolic earth lodge as you arrive at the White Shield Old Scouts Veterans Memorial. This 12-sided structure, sprawling over 10,533 square feet, welcomes visitors with an outstretched entryway. Inside, an open ceremonial space unfolds beneath a vast insulated skylight system, all resting on custom terrazzo flooring. This design serves as a […]
Iron Trail Motors Event Center
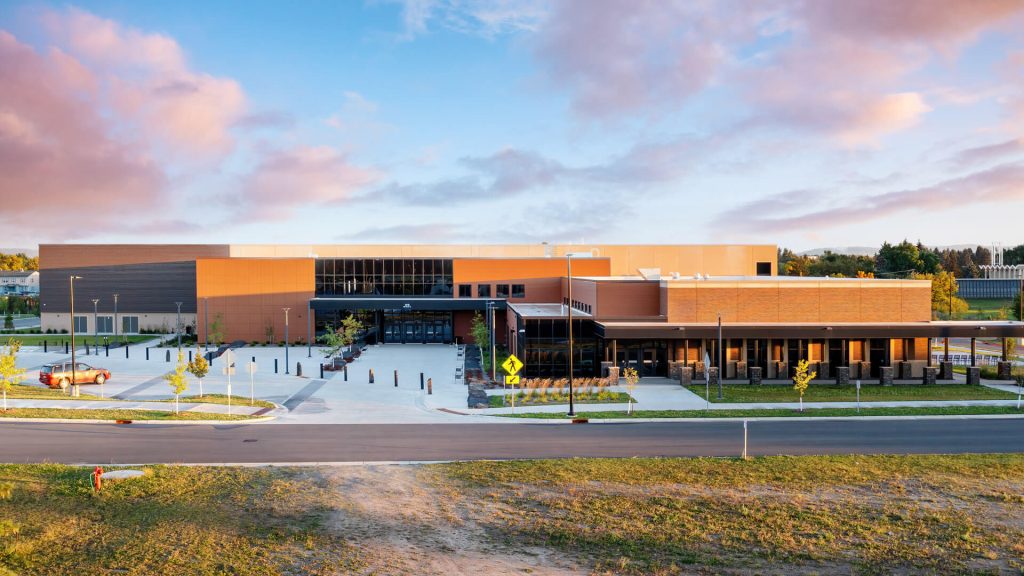
The new Iron Trail Motors Event Center sets a groundbreaking model for traditionally separated public event centers and sports facilities. The planning process broke down old silos of use and ownership through a true collaboration with the City of Virginia, Park Board and School District planning. The community overwhelmingly came out to show their support […]
Anishinabe III
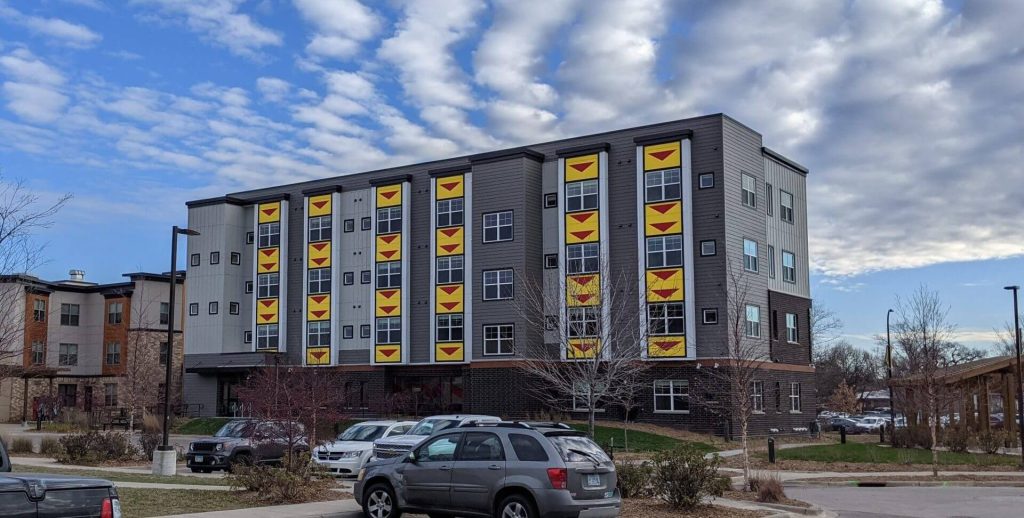
Anishinabe III is the result of a collaborative vision of Project for Pride in Living and the American Indian Community Development Corporation, providing housing for Indigenous peoples that are homeless and struggle with substance abuse. The 4-story structure located on East Franklin Street in Minneapolis, is the third on the property and is one of […]
Duluth Seaway Port Authority
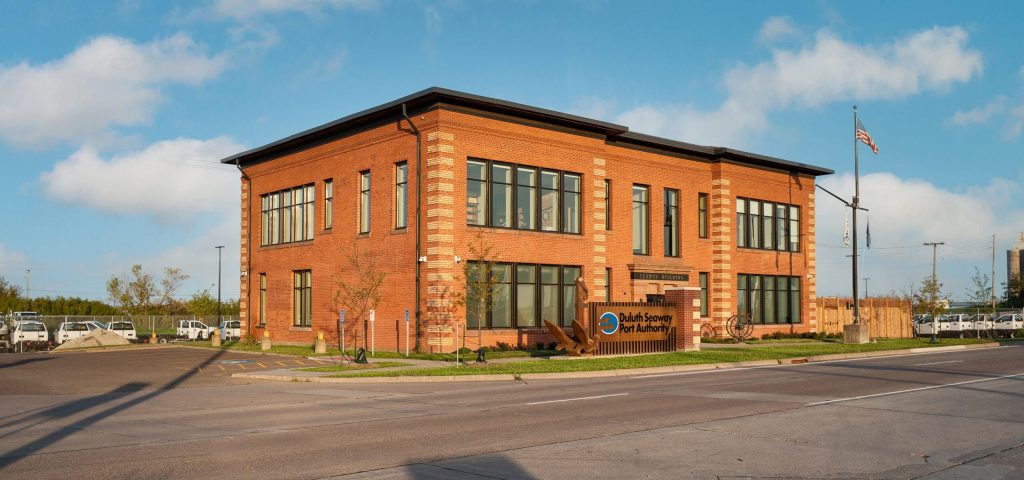
Renovation of the Duluth Seaway Port Authority included gutting of the interior down to original structure and envelope, structural reinforcement of discovered deficiencies and stiffening of floor systems, new exterior windows, doors and envelope insulation to comply with MN Energy Codes. New roofing system, new electrical, HVAC and Fire Protection systems to comply with current […]
Prodeo Academy
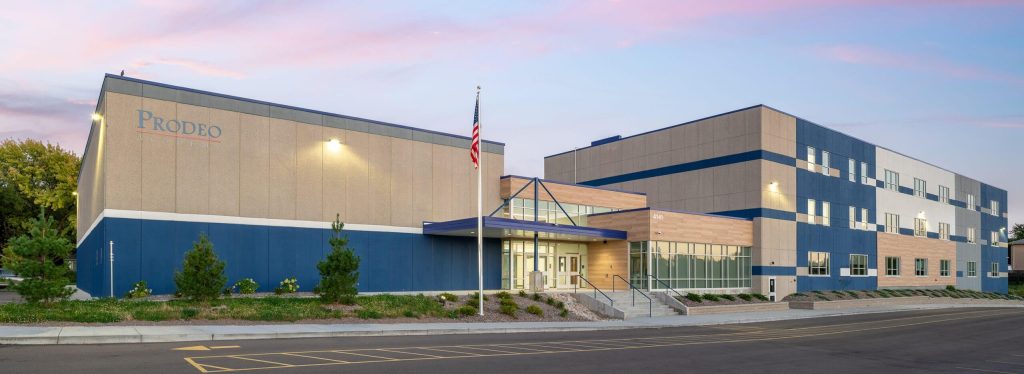
Prodeo Academy has a mission to advance students and prepare them for college and life beyond school. When the school approached capacity at their location in downtown Minneapolis school leaders identified the necessity to build a new state of the art learning environment that provided all the resources required to support student life and educational […]
Nishu Lodge – White Shield Elder Center
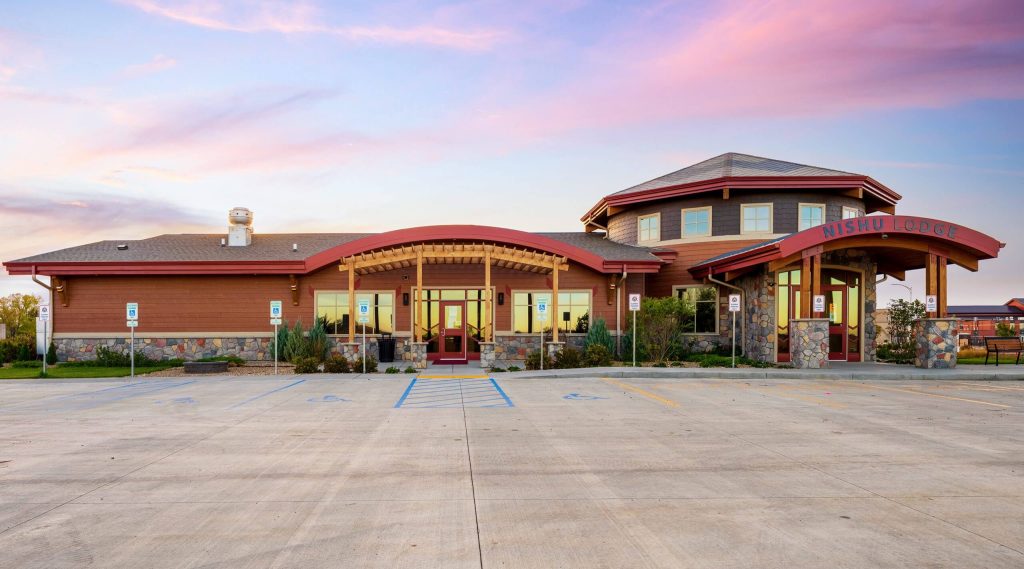
Master Planning sessions were held with the White Shield Community to develop a plan for a multi-functional, welcoming and cultural focused Elder Center. The site features a pergola and picnic area, a bus drop off, and community gardens with raised plant beds to make gardening more accessible. The facility has many gathering spaces; a spa […]
Spina Building
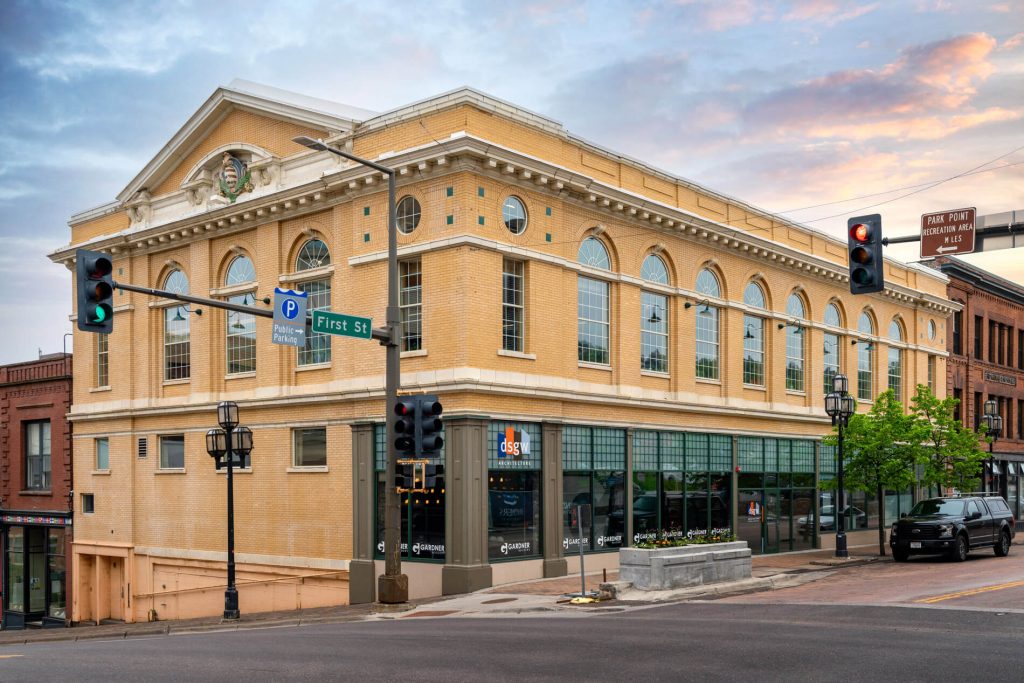
Located on the corner of First Street and Lake Avenue in beautiful downtown Duluth, the renovated historic Spina Building is a handsome 1911 brick and terra-cotta structure that features abundant first floor windows and tall arched windows on the second floor. Working closely with the City of Duluth, DSGW helped reclaim one of the most […]
Cherry School
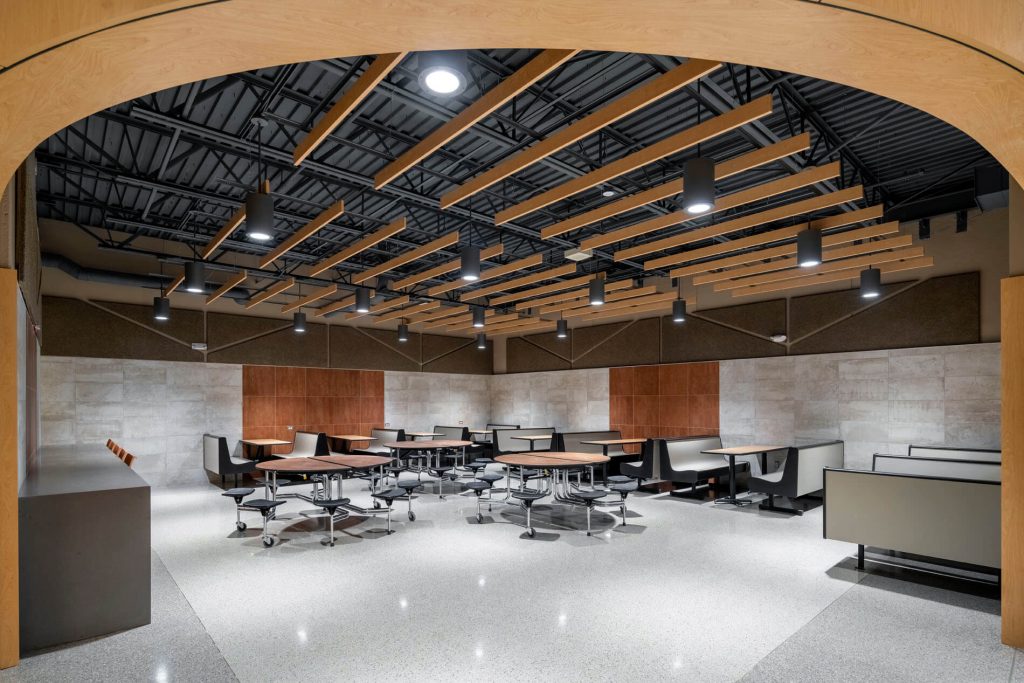
A rural K-12 school required 6 separate additions and 10 different remodeling areas within the existing school to provide 11 new classrooms, 3 expanded classrooms, accessibility upgrades, a new band room, a new fitness center, remodeled locker rooms, remodeled science lab, remodeled special ed spaces, expanded dining and serving area, remodeled SRO space and remodeled […]
Paul Bunyan Communications
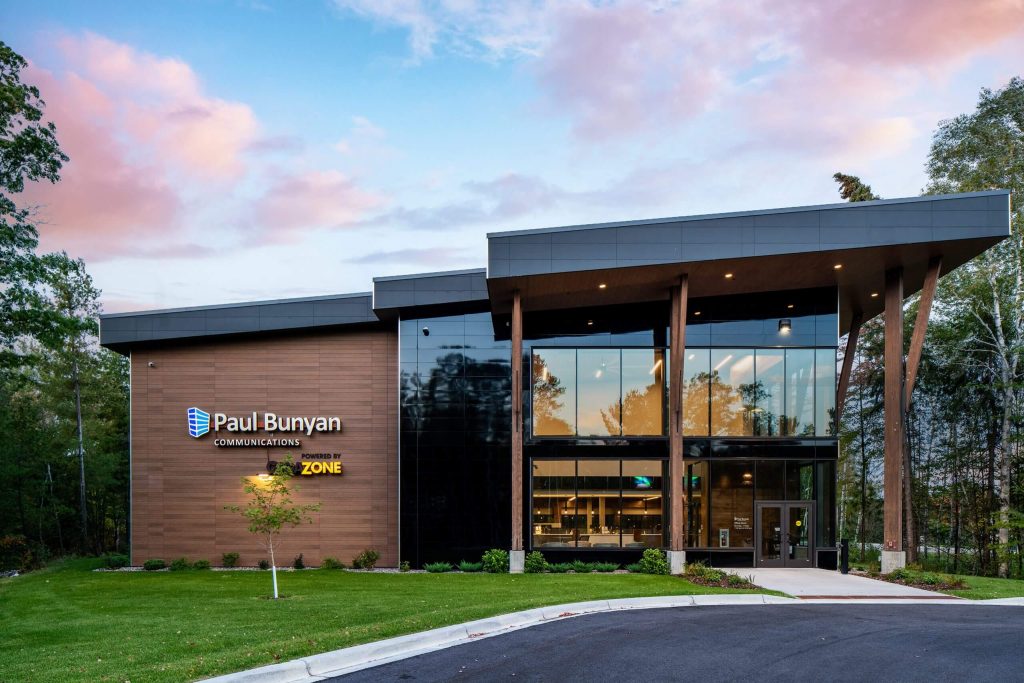
The new Paul Bunyan Communications stand-alone facility provides a professional business presence in the Grand Rapids community. A customer service center and field crew home base, bring expanded service capabilities, while preserving the natural elements of the site, promoting wellness for both staff and visitors. Through thoughtful exploration and collaboration with the Ownership team, DSGW […]
North Lakes Academy
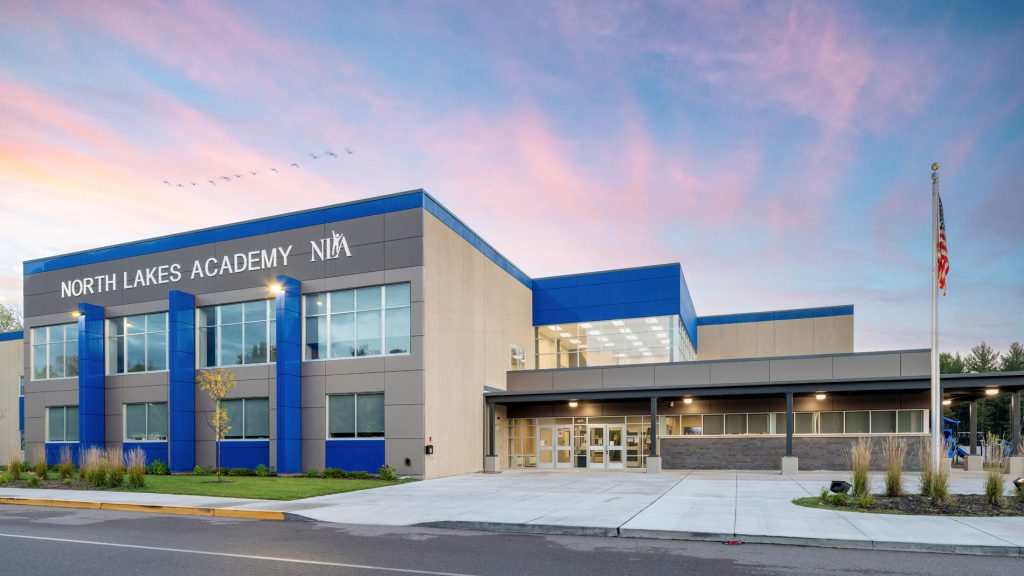
A growing student enrollment fueled the demand for a new K-8 school to provide a safe student environment that is inviting of public usage while acting as a community resource. The new student centered education facility focuses on grade level and peer to peer learning. A pod classroom arrangement with core support services, allows for […]
