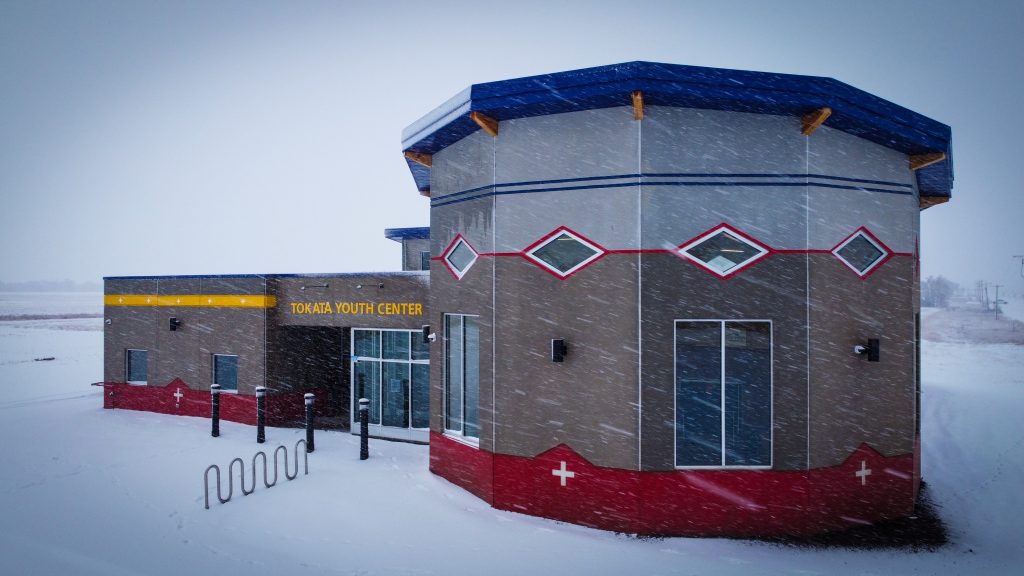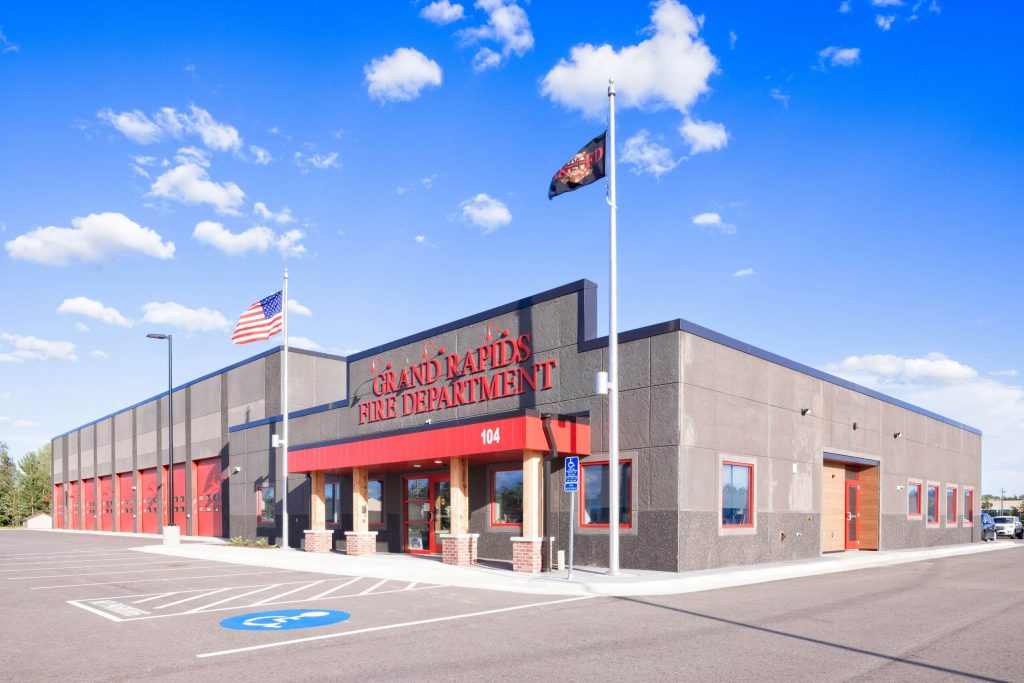St. Croix Falls Fitness Center and Fine Arts Center

Focusing on the needs of the students, the St. Croix Falls School District expanded the athletics department with a new fitness center and added a fine arts center that includes a state of the art auditorium at the high school. The landscaped plaza guides visitors to the entrance of the fine arts center. The welcoming […]
White Earth Childcare

The White Earth Childcare Center will assist with the growing need of the White Earth Community in providing a cultural, safe, and comfortable learning environment for children from infant to pre-k. The exterior will be constructed of structural insulated panels (SIPs) with a stone wainscot so the porcupines that caused trouble in the past will […]
Dunseith Emergency Response Center

The new Dunseith Emergency Response Center not only serves the people of Dunseith, but also extends beyond the borders to the neighboring district, bridging the gap in providing emergency services while decreasing response time. Constructed using Insulated Concrete Forms (ICF), construction was able to get underway and completed quickly. The exterior features corrugated metal panels […]
Grantsburg Schools

The Grantsburg community and school district were determined to improve the educational environments for their students. With the first referendum not passing, they persevered and were successful the second time around. Both the elementary and high school were expanded and received renovations to update for code compliance, provide accessibility, and bring a revitalization of the […]
Flandreau Santee Sioux Tribal Care Center

The Flandreau Santee Sioux Tribe Care Center isn’t just a place for recovery and healing, it’s a cultural sanctuary. The exterior design echoes the Tribe’s rich heritage, from the sacred catlinite stone facade to the canopy resembling red-tailed hawk feathers. The Veterans of Flandreau are a vital part of the community, and design of the […]
St. Croix Ceremony Building

The St. Croix Ceremony Building provides Tribal community members with a designated space to practice traditional medicine, perform cultural ceremonies, nurture individual wellness and mental health and support community healing and resilience. The ceremonial drum is placed in the center of the space where there is direct access to the earth’s floor. The traditional drum […]
St. Luke’s Obstetrics & Gynecology Associates

The new home for the St. Luke’s OB-GYN Clinic provides more space and increased efficiency for the staff, and a comforting atmosphere for patients. Located on the third floor of the Lakeview Building in Duluth, their new space includes 2 procedure rooms, 30 exam rooms, 24 offices and breathtaking views of Lake Superior. Every inch […]
Naytahwaush Health Center

The new much needed Naytahwaush Health Center increases access to health care for Tribal members while fostering efficient and highly utilized services. Prior to this facility, Tribal members would have to travel in order to receive access to healthcare. The unique nature of this project as an I.H.S. Joint Venture required the blending of DSGW’s […]
Tokata Youth Center

The Tokata Youth Center stands as a beacon of hope and transformation for Native American youth. At the heart of its mission is a commitment to nurturing the potential of these young individuals, guiding them towards a brighter future. The newly constructed facility offers a safe and engaging environment designed to meet the diverse needs […]
Grand Rapids Fire Hall

The Grand Rapids Fire Department had outgrown their old space, which was being taken over by the jail and courthouse – this provided an opportunity for a new facility better suited to the volunteer department’s needs. The City of Grand Rapids initiated a fast track project to design and construct a new fire hall within […]
