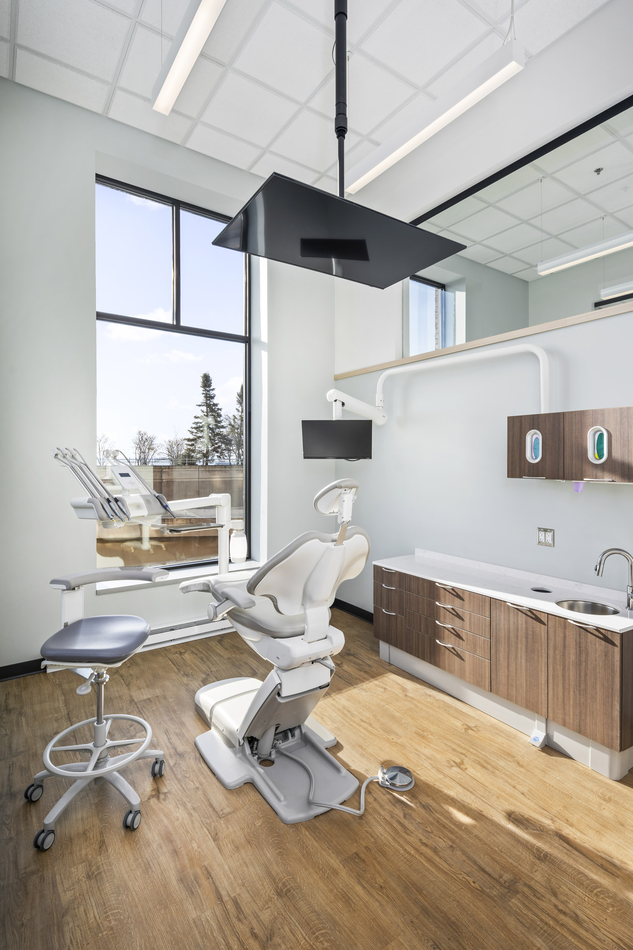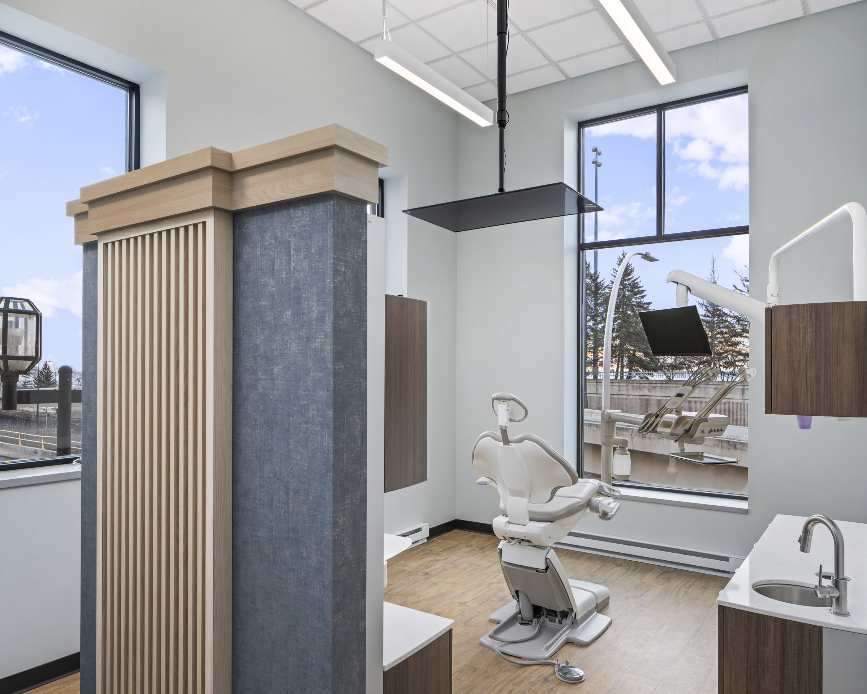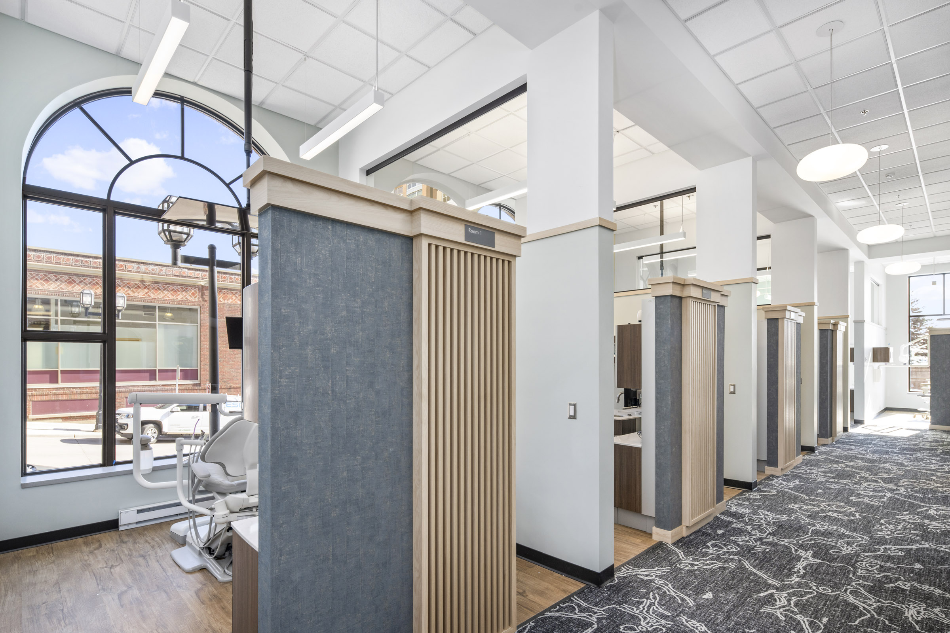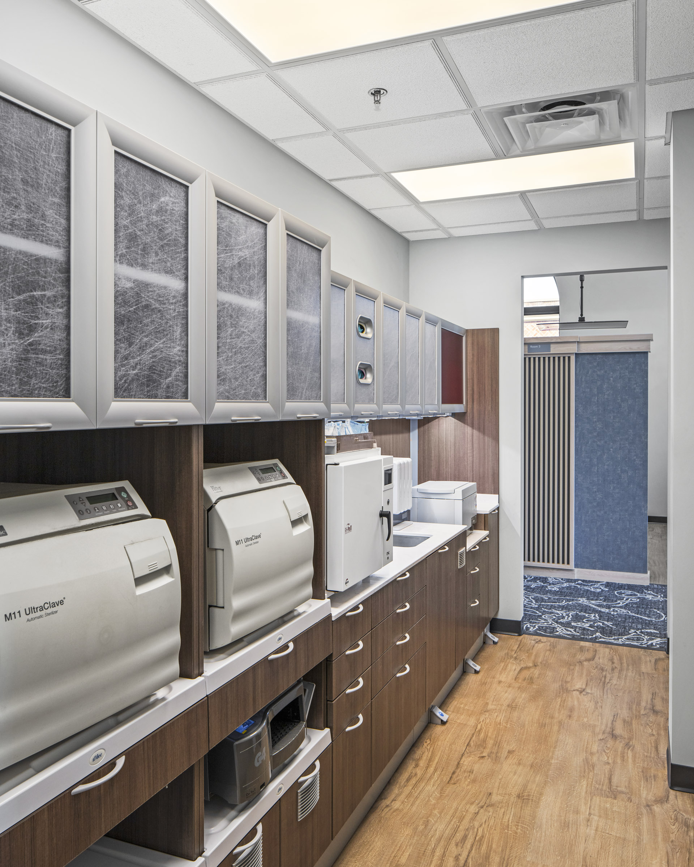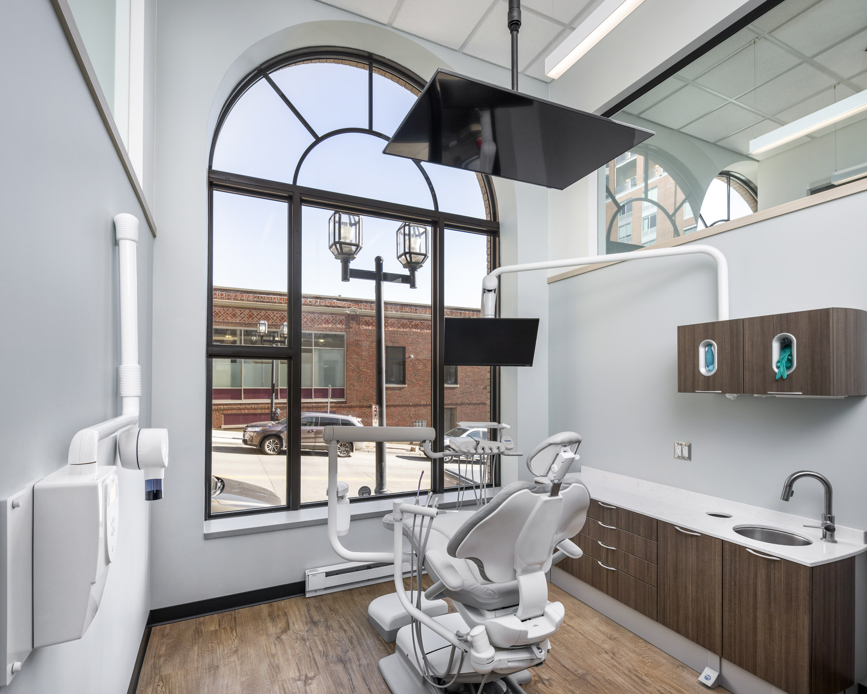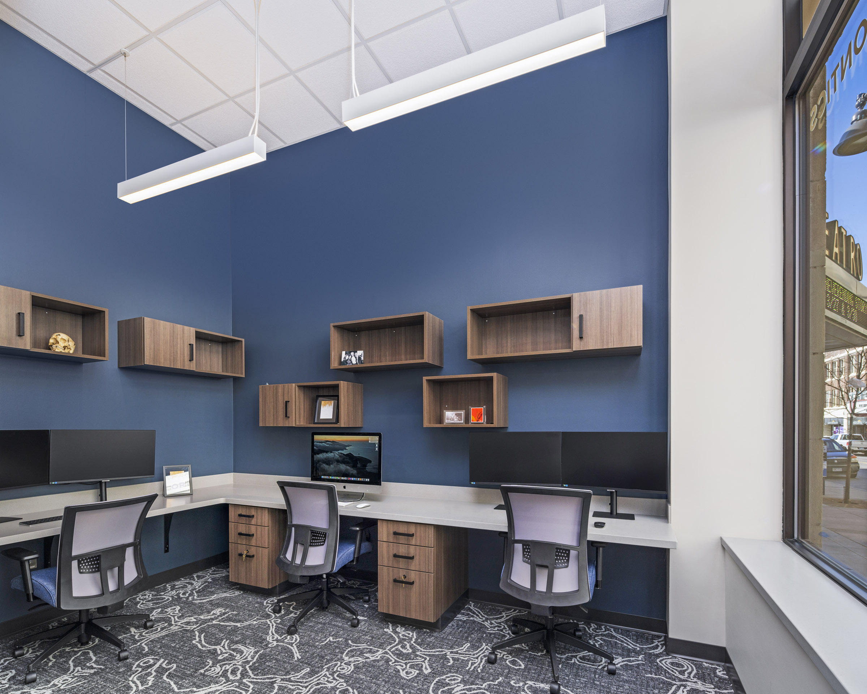Gregorich and Matack Family Dental has moved to a stunning new location in the heart of downtown Duluth, Minnesota, occupying a historic building known as the Intrepid Building. Being close to the local healthcare center was a top priority for the dental practice, allowing them to better serve their patients’ scheduling needs. The new space is also much larger, giving them room to expand their practice, hire more staff, and welcome even more patients.
To create their modern dental clinic, Gregorich and Matack joined forces with Titanium Partners and DSGW to turn their dream into a reality. They had to completely gut the interior of the historic building, essentially taking it down to it’s bones. The first floor, where the clinic is located, was then completely rebuilt. Despite the extensive renovation, the clinic retains the building’s charm and still feels very “Duluth”. To stay classic and timeless the windows were preserved and the building boasts magnificent 15-foot ceilings. Breathtaking views of Lake Superior are reflected in the design of the interior spaces by mixing the darker blue tones emulating many moods of the lake to the movement in design of the carpet waves. Of course, the clinic is also equipped with all the latest dental technology, ensuring patients receive the most advanced care available.


