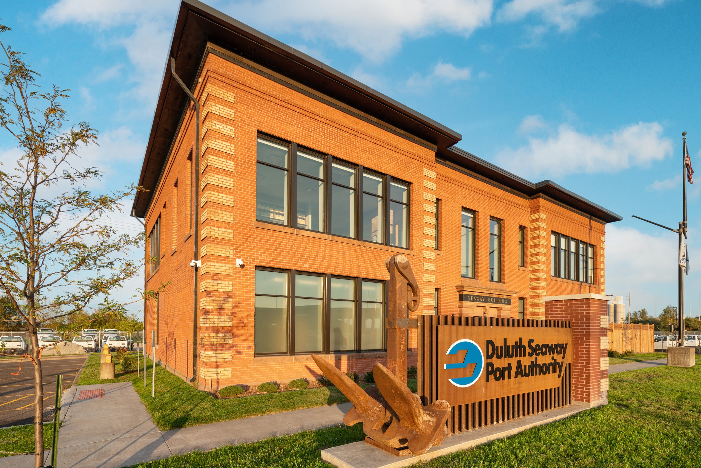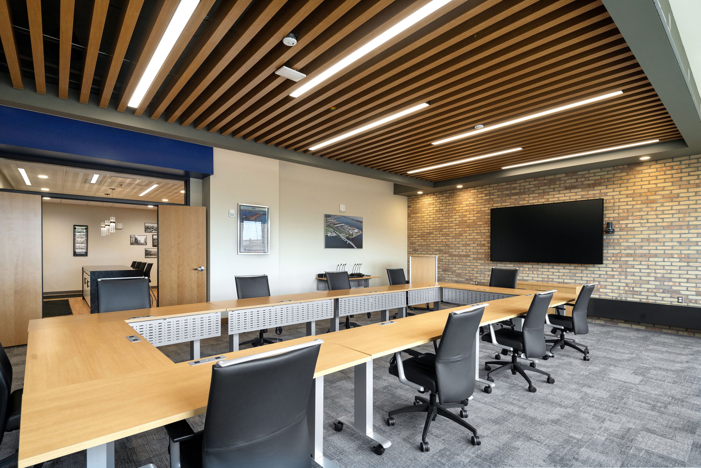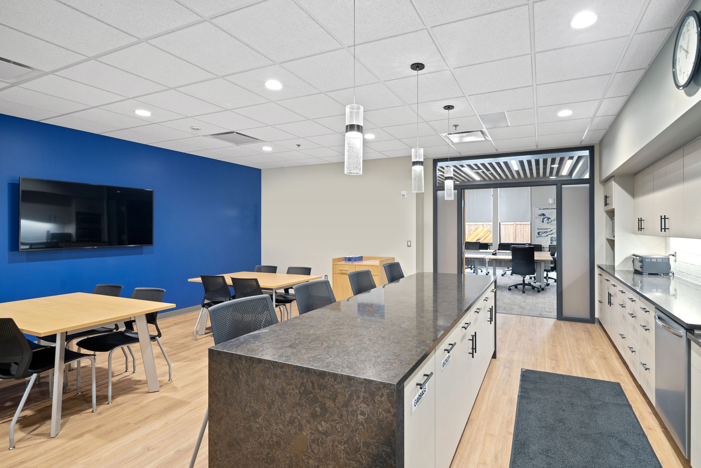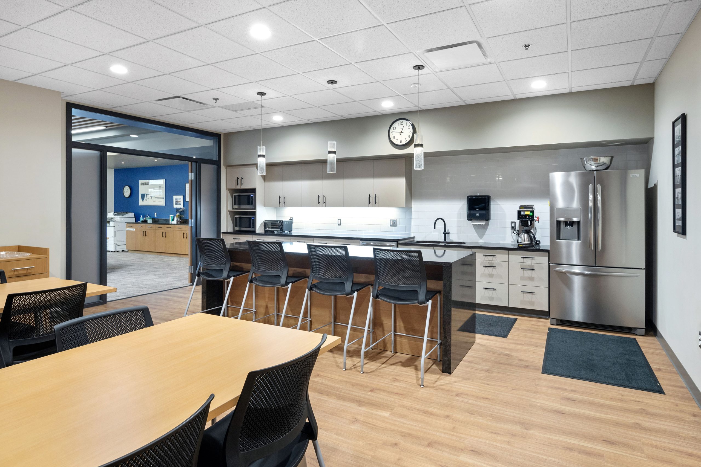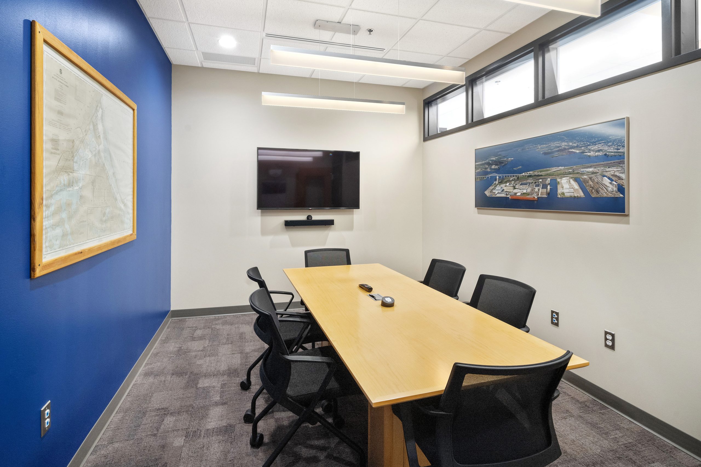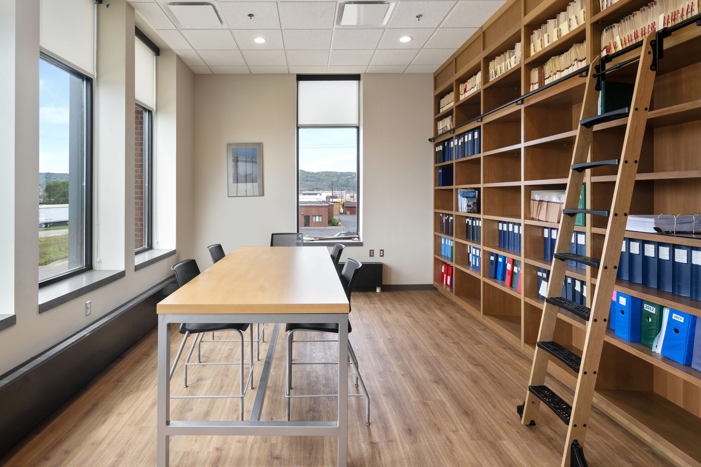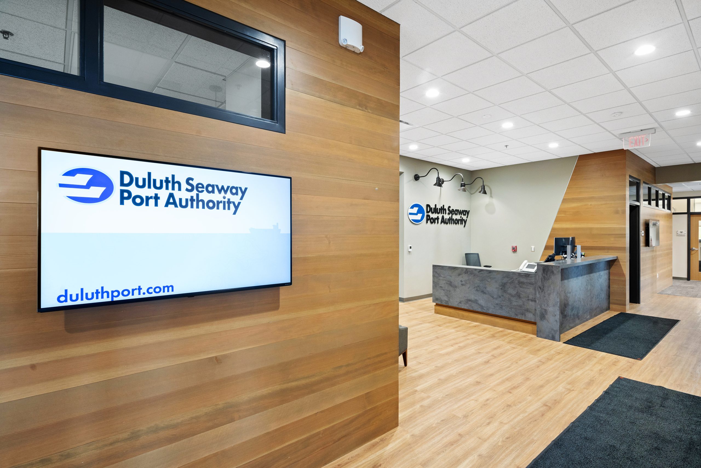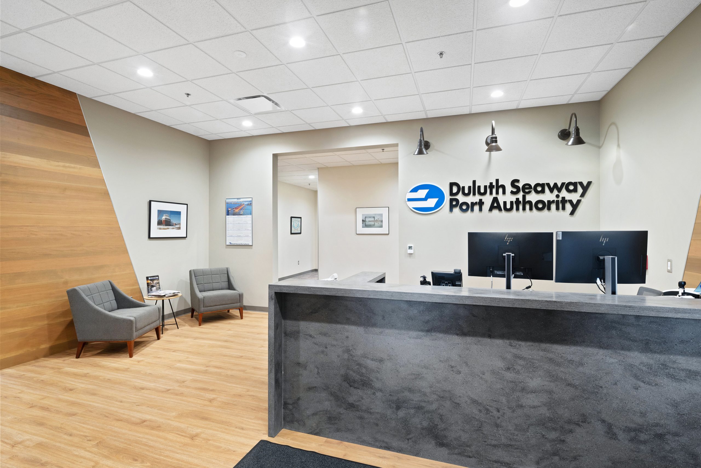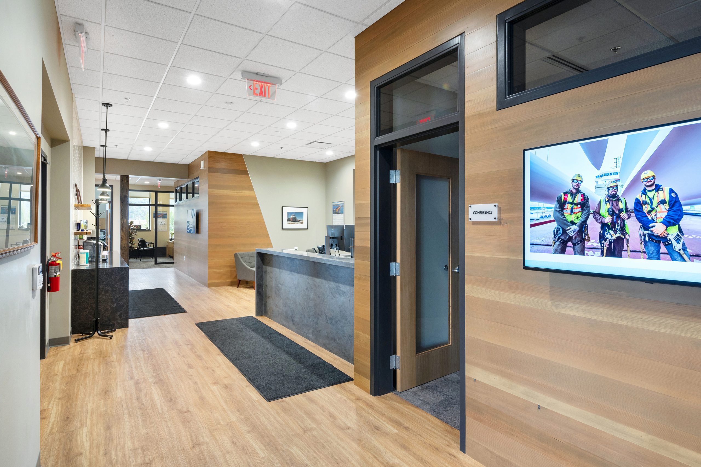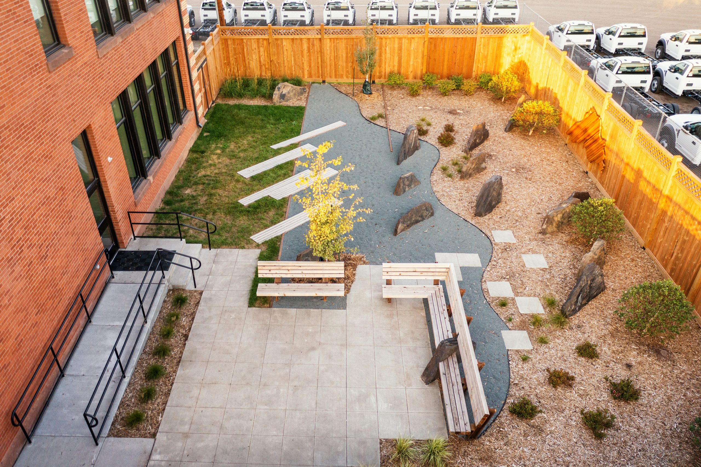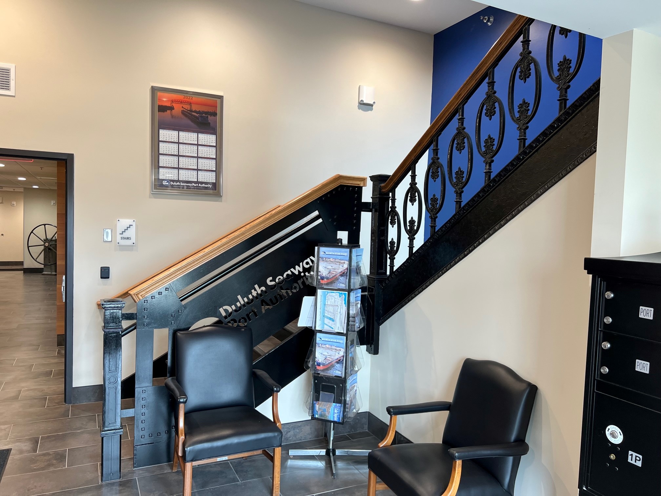Renovation of the Duluth Seaway Port Authority included gutting of the interior down to original structure and envelope, structural reinforcement of discovered deficiencies and stiffening of floor systems, new exterior windows, doors and envelope insulation to comply with MN Energy Codes. New roofing system, new electrical, HVAC and Fire Protection systems to comply with current Life Safety and Energy codes, and installation of a new elevator to ensure the building would be fully accessible under MN Accessibility Code requirements. New office space, conference rooms, support spaces, archive library, board room and 2 new future small tenant spaces, marry the character of the existing structure with a clean modern office aesthetic.



