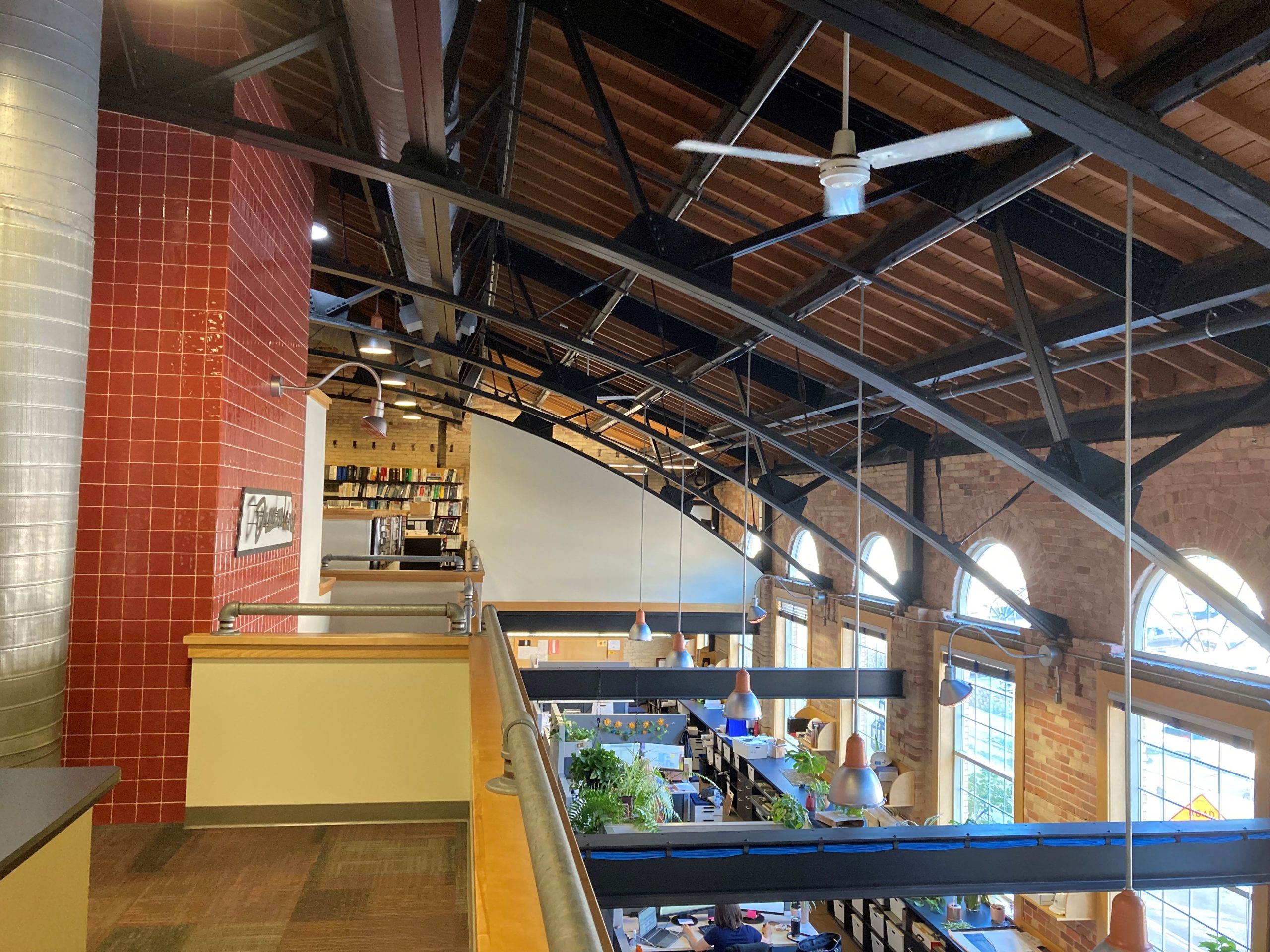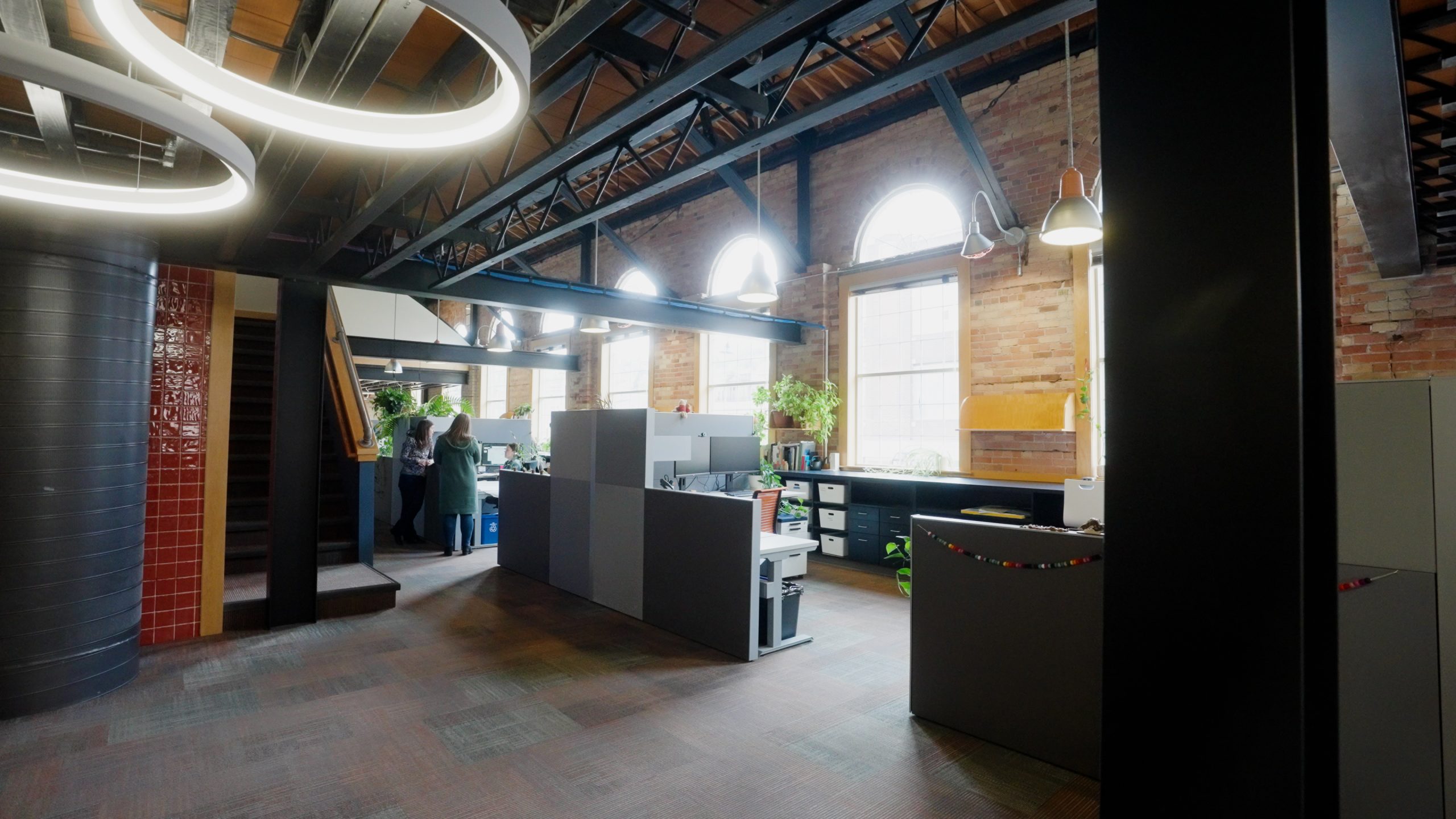Located on the corner of First Street and Lake Avenue in beautiful downtown Duluth, the renovated historic Spina Building is a handsome 1911 brick and terra-cotta structure that features abundant first floor windows and tall arched windows on the second floor. Working closely with the City of Duluth, DSGW helped reclaim one of the most significant intersections in the business district. DSGW made extensive system additions and enhancements to the building including wiring for high- tech workspaces and adding an elevator and sprinkler system. In addition, DSGW worked closely with State historical architects to respect the building’s original appearance while executing window replacement, repointing and other exterior repairs. DSGW renovated the first level of the building into 6,000 sf of tenant retail space. The second floor’s original and stunning ballroom space is now a 12,000 sf, two-level corporate office space used by DSGW.
The space celebrates the building’s history and character and features original maple ceilings, rugged brick walls and exposed mechanical systems. An upstairs loft houses employee workstations featuring vintage porthole windows and glass-framed, brick walled executive offices. On the building’s north side, custom workstations enjoy floor to ceiling windows while end stations share informal conference areas. Every DSGW employee experiences the uplifting and abundant natural light.
Together, the City of Duluth and DSGW seized the opportunity to stabilize and revive this prominent location. This adaptive reuse project showcases what DSGW does best: working in partnership with public and private sectors to enhance the community at large.








