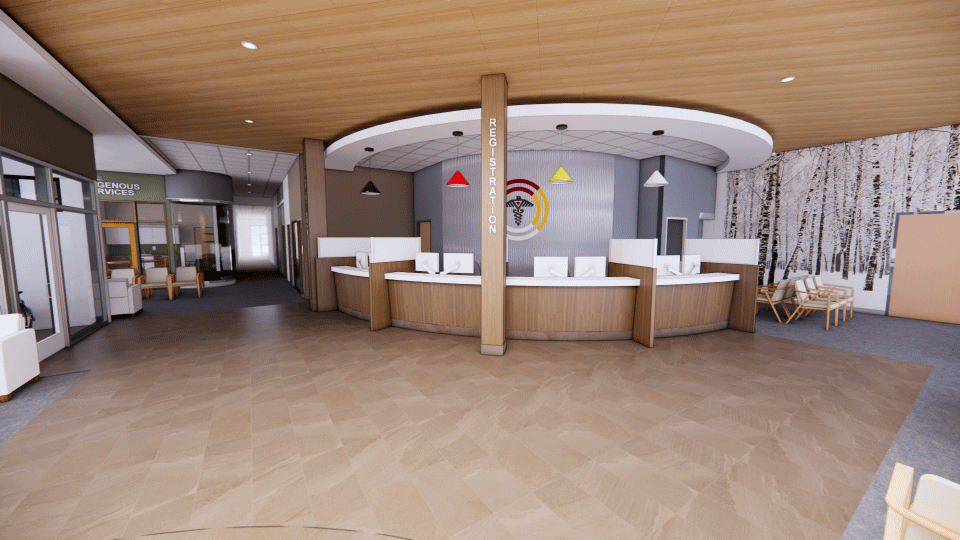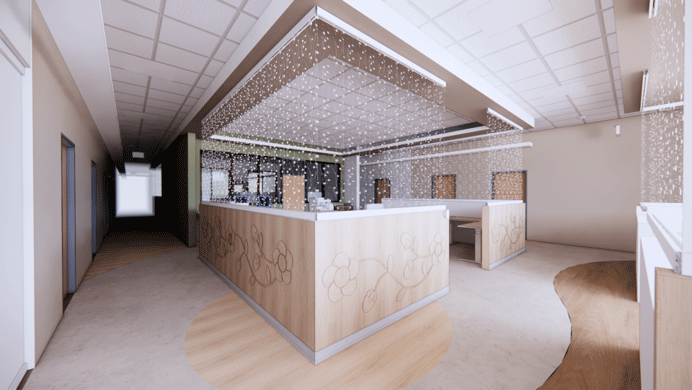Master Planning for the Menaandawiwe Wellness Campus was structured to unfold across three distinct phases, culminating in the establishment of crucial healthcare facilities within the site. Phase 1 centered on the renovation of a 7,700 SF building into a state-of-the-art counseling center enhancing the accessibility of mental health services. Phase 2 addressed the need for expanded administrative and dental services by client purchase and renovation of a 27,000 SF building. This endeavor successfully consolidated administrative functions and dental care.
The final Phase, slated for completion in 2026, involves the construction of a brand-new, 43,800 SF medical center. This facility is designed to dramatically broaden the scope of healthcare services available at the campus. These include advanced imaging capabilities, a flexible clinic space, 15 exam rooms, a dedicated radiology department, a wellness room, dental operatories, a laboratory, specialized Indigenous services, smudging space, and behavioral health services.
The design of this new medical center is noteworthy for its deep integration of cultural elements, fostering an environment that promotes healing and celebrates Indigenous heritage. The exterior architectural feature surrounding the central winding staircase is a striking visual representation of a jingle dress, a powerful symbol of healing within Indigenous cultures. The metal panels with laser-cut patterns depicting seasonal constellations, which are backlit at night, creating a compelling culturally connected visual display. A jingle dancer graphic is strategically positioned to be visible through the large exterior windows, gracefully covering the elevator shaft, thus adding another layer of cultural significance.
Within the interior spaces, a conscious departure from traditional clinical aesthetics is evident. The design embraces warm wood tones and natural stone palettes, cultivating an ambiance that more closely resembles a welcoming hospitality setting, fostering a sense of comfort and ease for patients. Each of the three floors will feature a unique mural, depicting seasonal landscapes, further enhancing the therapeutic environment and connecting patients with the natural world. The care team station will be adorned with floral accents that harmonize with the building’s exterior, creating a seamless visual continuity. The traditional medicine room will house a drum display, providing a dedicated space for cultural practices and healing ceremonies.





