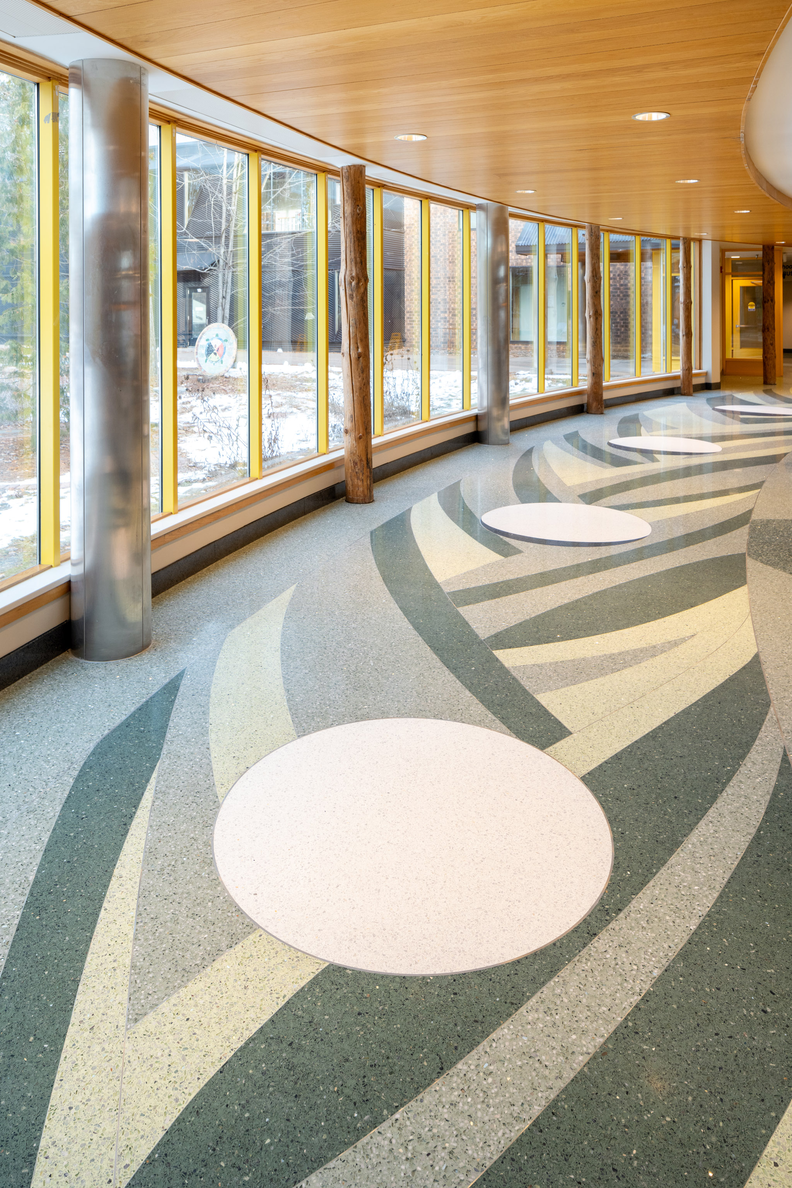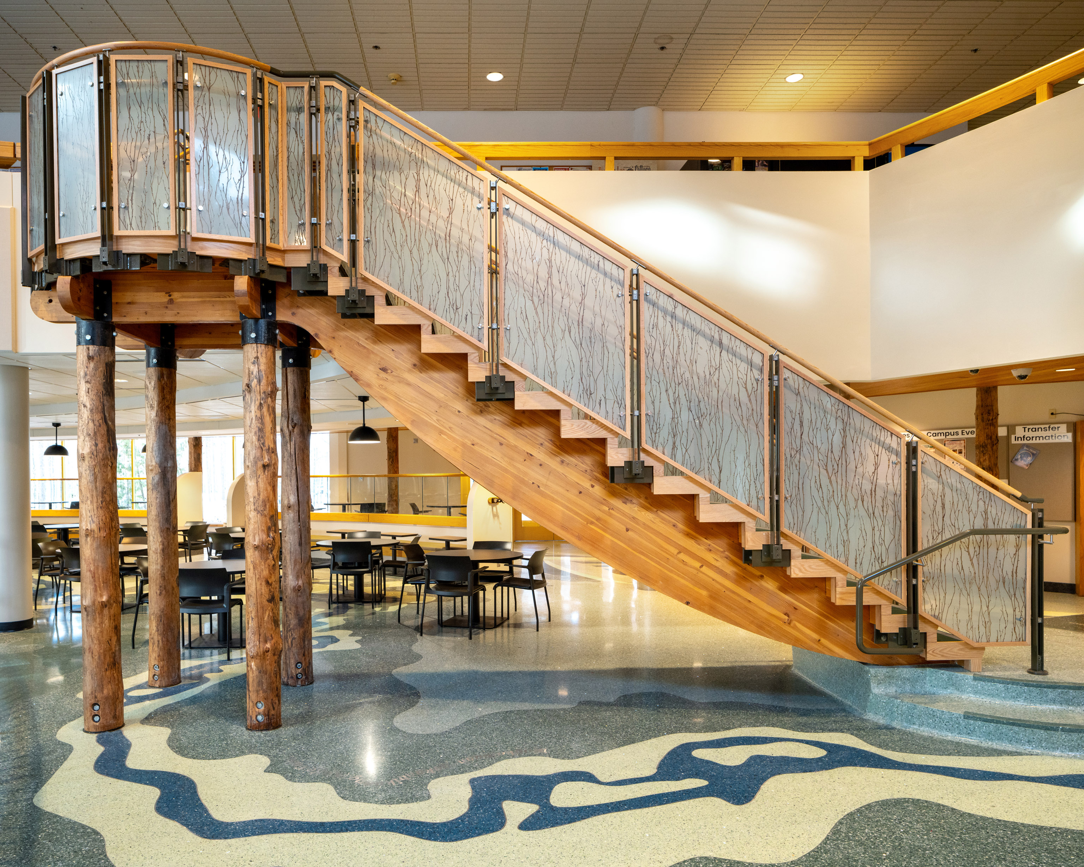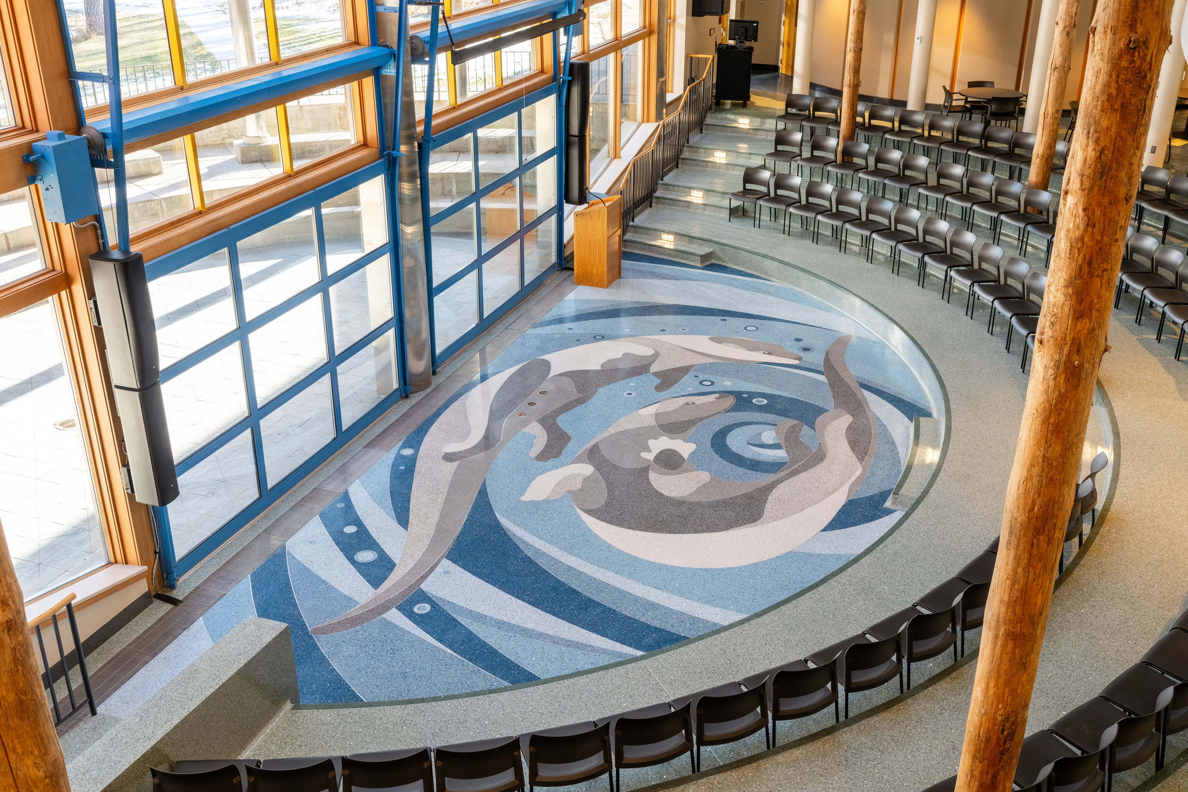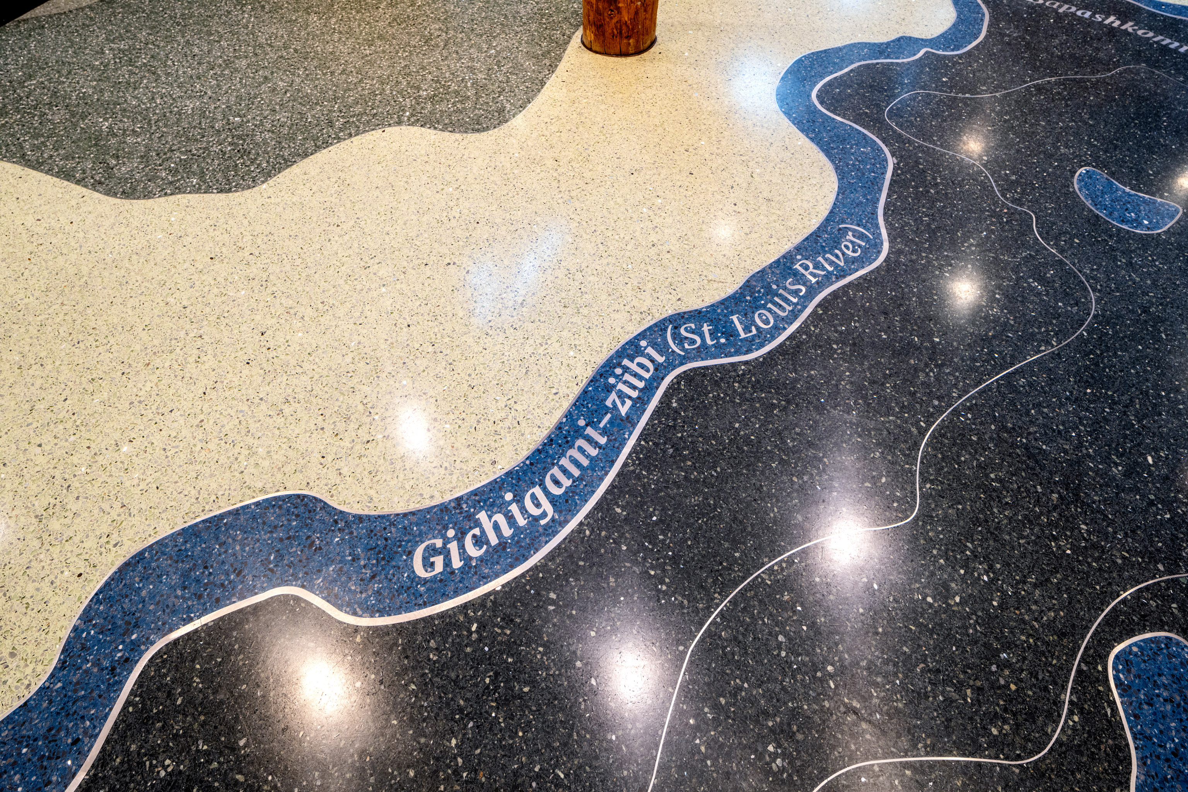A comprehensive interior assessment was conducted at Fond du Lac Tribal and Community College in 2018. DSGW’s interior designers meticulously documented the condition of existing spaces, materials, and furnishings throughout the campus. The goal was to gather essential information for a comprehensive interior renovation and renewal project. In 2020, Campus secured funding for the initial renovation phase, to be completed in the Commons and Amphitheater area.
Before embarking on the design process, we sought to understand the deeper purpose of the campus spaces. We aimed to identify the specific message and narrative that the design should convey to students, faculty, and staff.
To achieve this, DSGW conducted focus groups with faculty, students, staff, and leadership. These discussions provided insights into the campus’s physical and emotional attributes, areas of strength, and areas needing improvement. The findings from these discussions informed our design approach and established the guiding principles for the project.
The commons/amphitheater terrazzo floor design is made up of 3 primary sections. The amphitheater section features two swimming otters, inspired by the painting “The Twins” by renowned Anishinaabe artist and faculty member Karen Savage-Blue. The second element features the St. Louis River Estuary, a design feature relatable to a broad range of community members and representing the college’s longstanding Union of Cultures. The final portion extends along the wall of windows facing the medicine garden, featuring braided sweetgrass and the 13-moon lunar cycle.
The future remains bright for the Fond du Lac Tribal & Community College and we are delighted to continue our partnership with additional master planning for the campus.







