Mino Oski Ain Dah Yung Supportive Housing
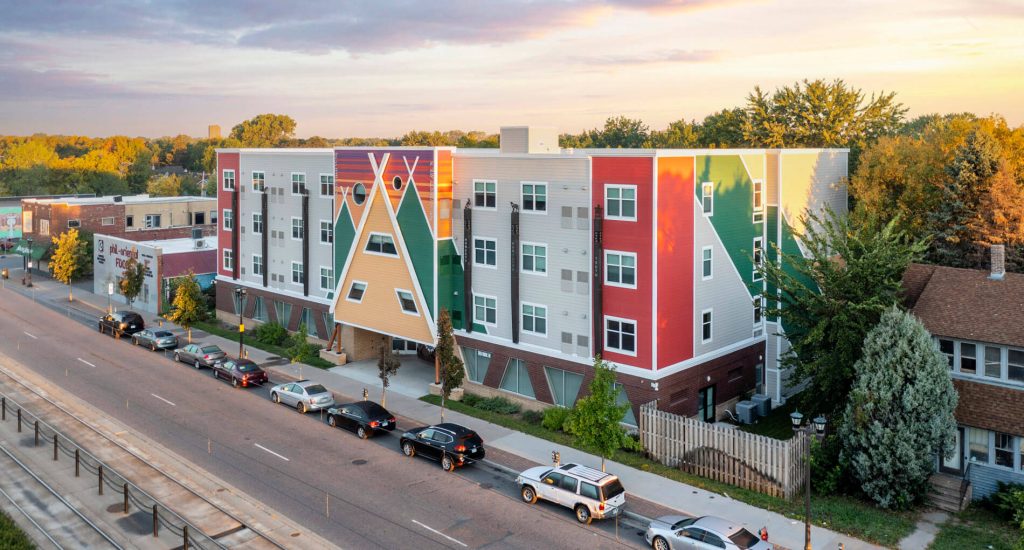
Designed with a strong, welcoming cultural influence, the new supportive housing program will provide onsite, culturally responsive services for young Native people who have been in crisis and/or homeless in downtown St. Paul. The program provides a resource for Native youth to have case management, behavioral, medical, dental health and access to responsive teams that […]
St Louis County Government Services Center

There were three distinct initiatives met through the design of the St. Louis County Government Services Center; To be accessible and welcoming to the community, to be safe for staff and the public, and to be a healthy, resilient building. The St. Louis County Government Services Center is a simple building that has transformed the […]
Super One Foods
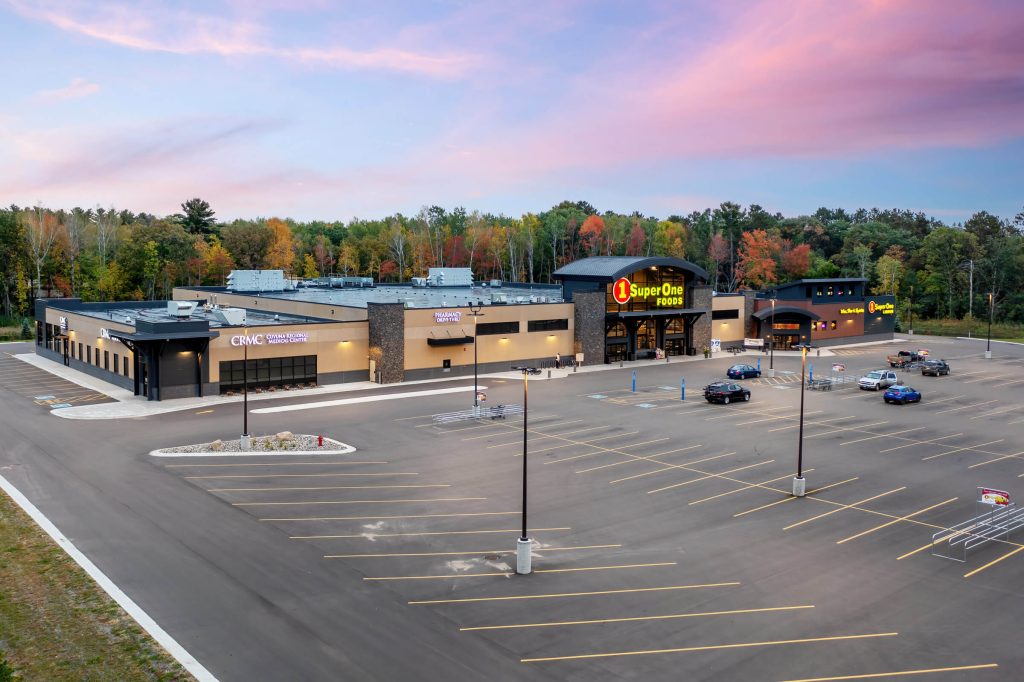
For over twenty-five years, DSGW has collaborated with Super One and their in-house design team to create a flexible, branded design experience for their grocery store clientele. While every building maintains Super One’s brand guidelines, each store across the Midwest is unique; most offer full-line grocery services including a pharmacy, household goods and preparation areas […]
Onigum Community Center
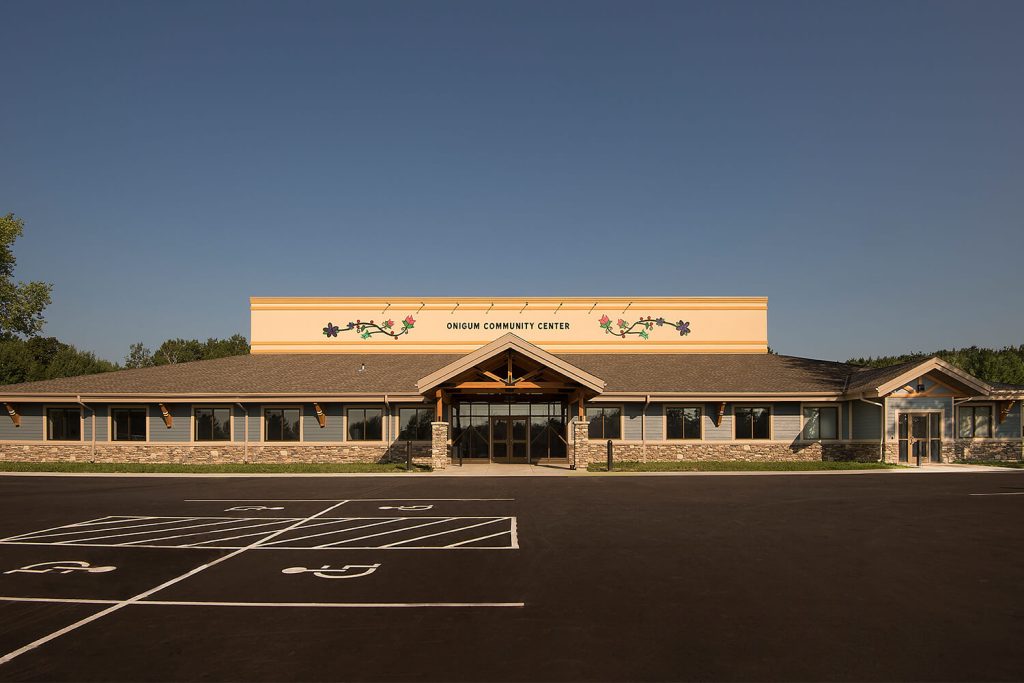
The goal for this new community center was not only to focus on energy efficiency, but to also create a one-stop-shop for community member wellness and gatherings. The Onigum Community Center’s new gymnasium is home to the Onigum Night Hawks. Other features include community gathering spaces, education spaces, commercial kitchen, fitness area, and a small […]
St. Luke’s Chequamegon Clinic
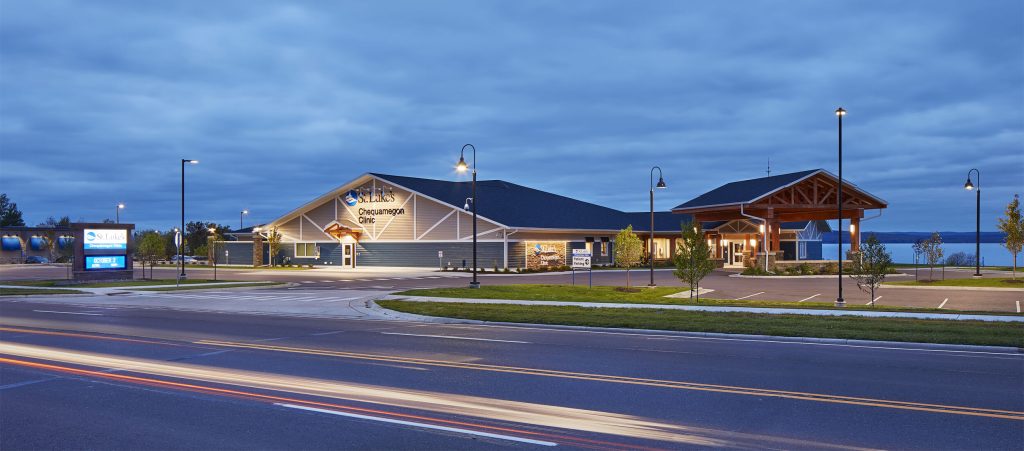
Based on a new patient centered model, the St. Luke’s Chequamegon Clinic allows for a high level of customer familiarity, identification and ease for the Ashland community. The new model dictates a level site from the entry of the driver to the front door for the patient. Once inside, therapy services and additional patient care […]
RAM Mutual Insurance Company

The approach for RAM Mutual Insurance new 25,000 sf office building was to not only provide adequate office space and parking, but to also accommodate employee connection to the outdoors. The U-shaped building provides daylight and exterior views for all staff and is located in a rural site where staff can enjoy easy access to […]
Cirrus Aircraft Training Center
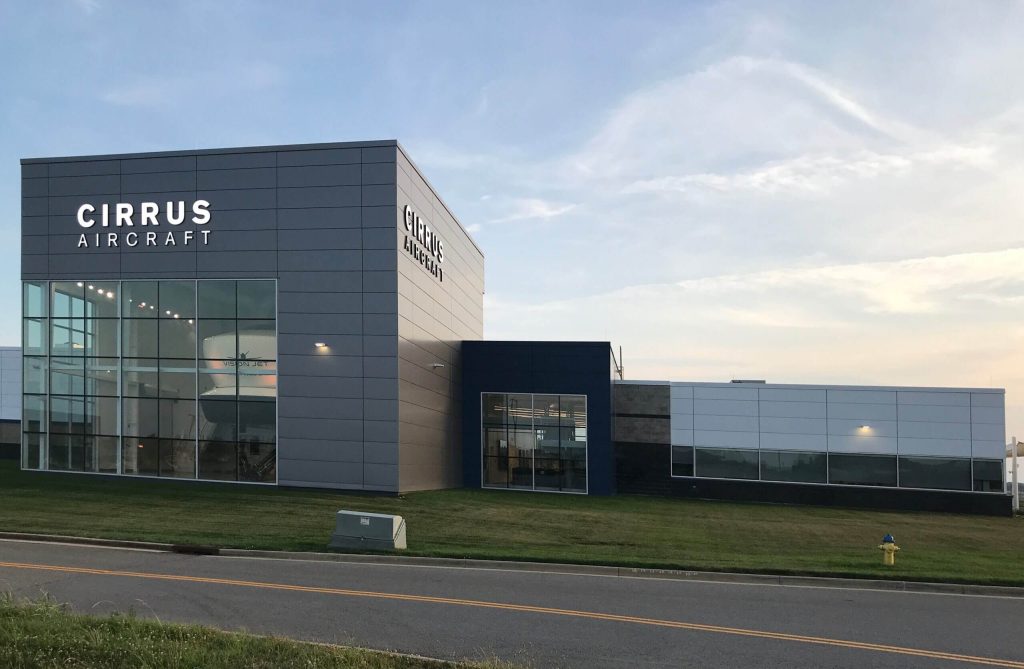
DSGW was tasked with creating a flagship location for all Cirrus Aircraft pilot, owner and customer activities, which includes training, service, support, sales, marketing, delivery, personalization fixed base operations and more. The Campus at the McGhee Airport has 4 facilities total. Two of the facilities are hangers where aircraft maintenance is done. The third is […]
L&M Radiator
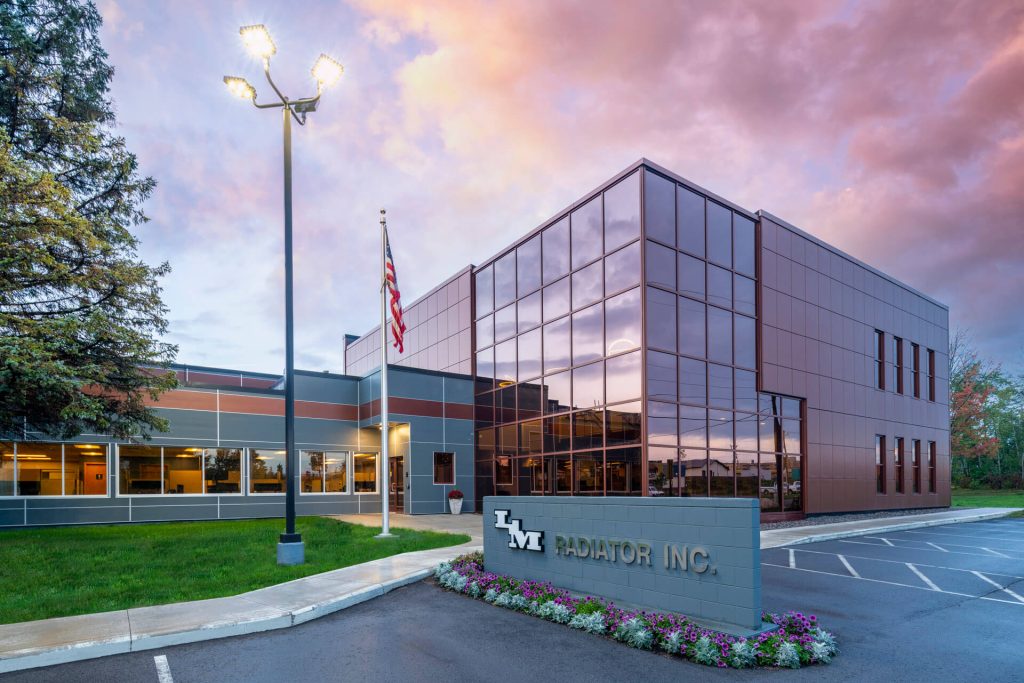
L&M had a vision of efficiency which entailed having all operations and production capabilities under one roof. To accomplish this, a large addition and renovations had to be seamlessly incorporated into the existing and fully operating manufacturing campus. The new 80,000 square foot manufacturing bay and 20,000 square foot office addition complement and expand upon […]
Unity Schools
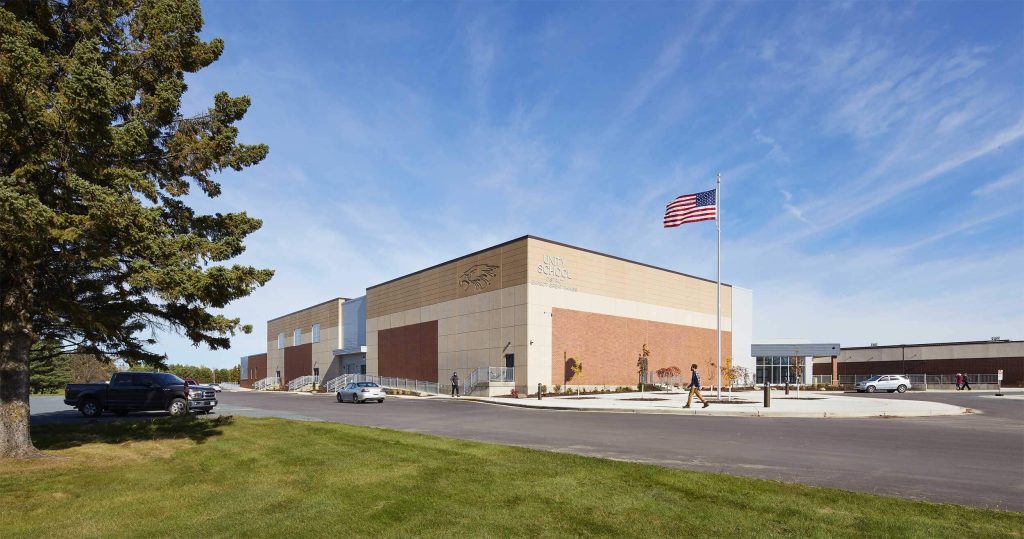
With a growing need for more space, technology updates and resources to offer a well-rounded K-12 education curriculum, DSGW developed a master plan to help the Unity School District secure funding through a successful referendum. The 36,000 sf addition is home to a new auditorium, gymnasium and fitness center. The 35,000 sf remoded areas include […]
Grand Portage Lodge and Casino
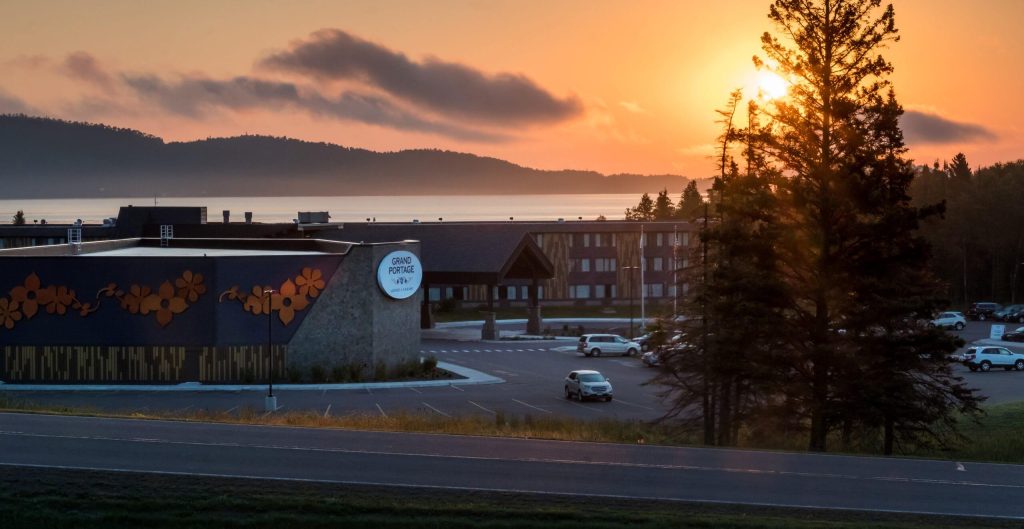
Grand Portage Lodge and Casino underwent a three-phase renovation and expansion. The project includes remodeled guest rooms, a revitalization of the restaurant and lounge, with a new casino, lobby, swimming pool and event center, all while the building stayed in full operation. Throughout the facility, DSGW utilized design features and finishes to create a fun, […]
