Fort Totten School to be First Net Zero School on Tribal Land in the Country
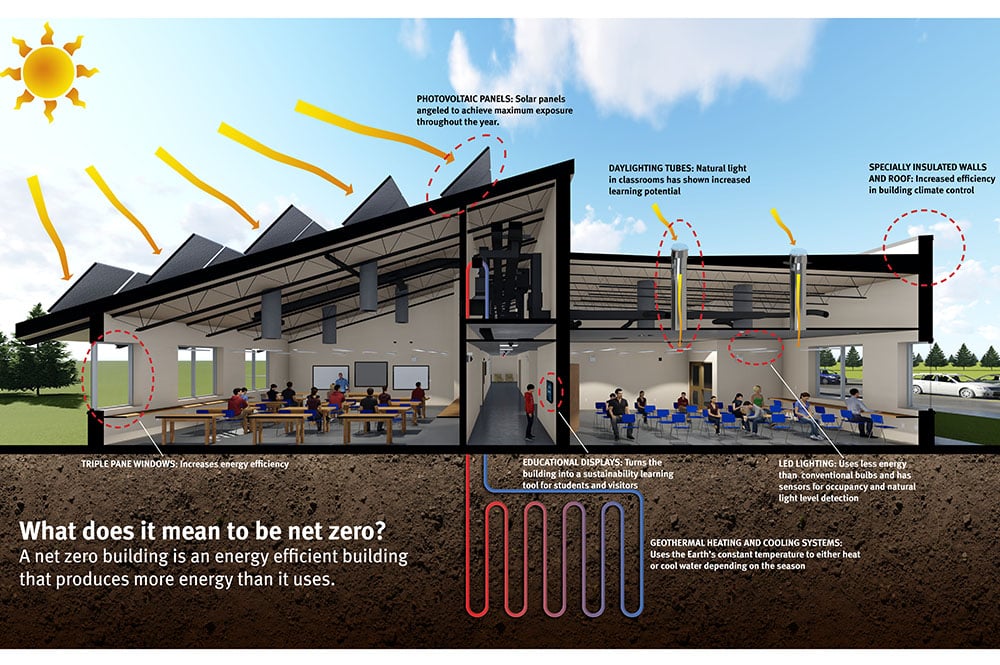
Fort Totten, ND – Fort Totten Public Schools is planning to build the first net-zero school on tribal land in the country. A net-zero school is an energy-efficient building that produces more energy than it consumes every year. There are other net zero schools in the United States, but this new school will be […]
Mike Laverdure elected to the National American Indian Science and Engineering Society Board of Directors
The American Indian Science and Engineering Society (AISES) will welcome Mike Laverdure to the Board of Directors at the National Conference in November in Minneapolis, Minnesota. Mike is a Principal and Architect at DSGW and President of a Native American owned planning firm, the First American Design Studio. He is an enrolled member of the […]
Three DSGW design professionals pass the architectural registration exam

DSGW Architects is pleased to announce that the following three employees have passed the Architectural Registration Examination and are now Registered Architects: Tiersa Wodash is now a Registered Architect. Tiersa’s focus is design and project management through construction. She is currently working on the renovation of the Grand Portage Resort and Casino located in Grand […]
Designing for the Promise of Telehealth Communications

By Ryan Turner, DSGW Architects, Healthcare Design Back in the 20th century, we called it “telemedicine”—a name dating from the era teletypes and rotary phones. Few kids today even know what these devices did. Today, information-sharing systems for data, sound, video and even virtual reality are tied into almost every room of new clinics and […]
Supportive Housing for American Indian Youth
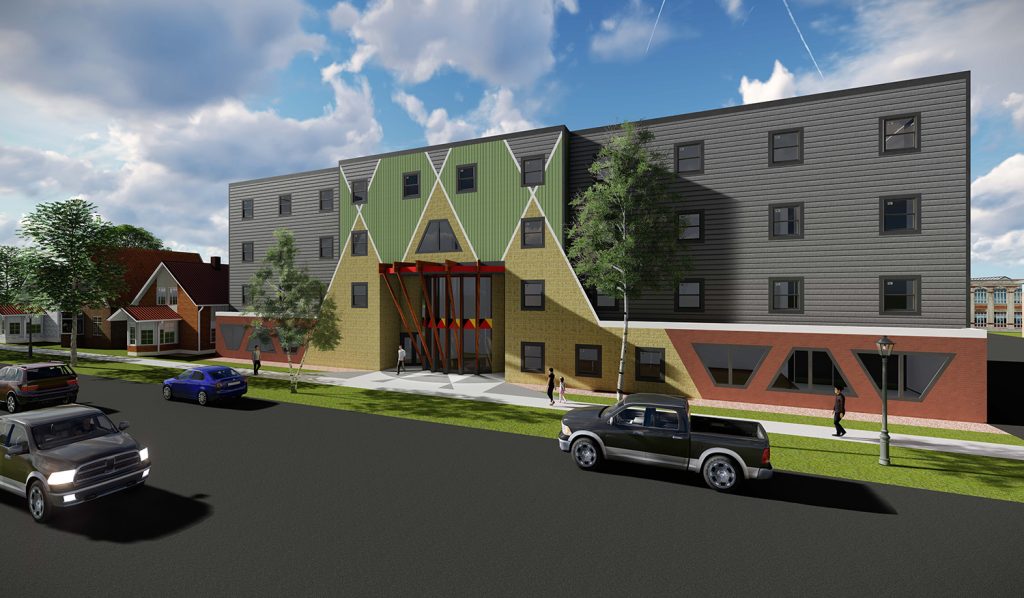
Urban housing project aims to reestablish Native identity among American Indian youth MHP Connect by Carolyn Szczepanski “I couldn’t breathe,” Deb Foster recalls. It was June 2016 and the Executive Director of the Ain Dah Yung Center (ADYC) was on a conference call with half-a-dozen partners. For months, they had been working urgently to secure a site […]
Healing Interiors
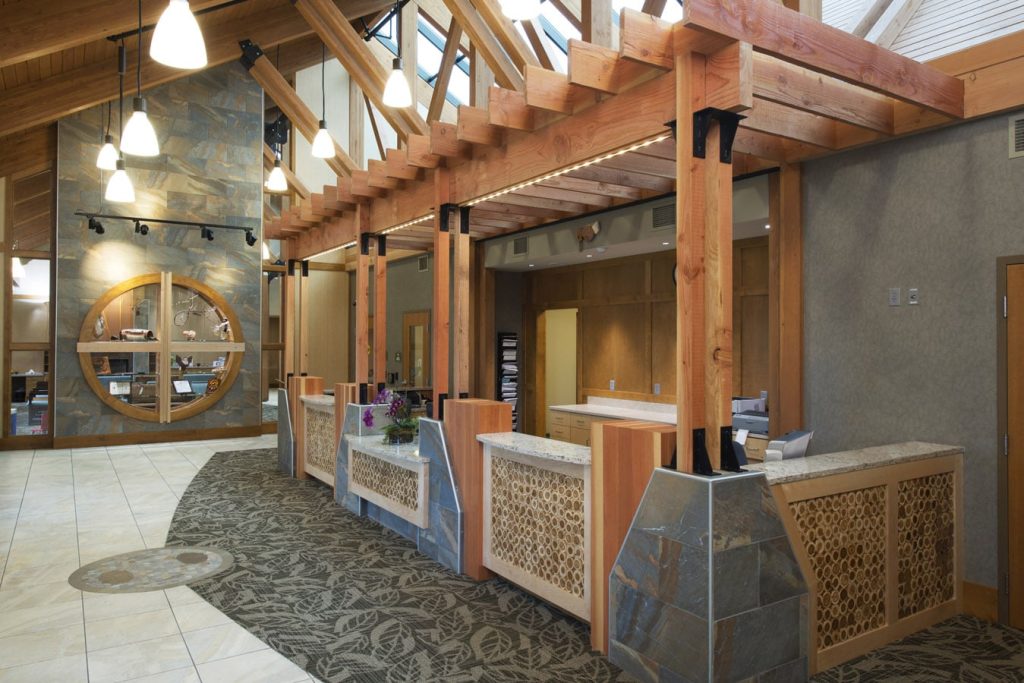
by Carlie Kemp, CID, DSGW Interior Designer Creating a healing environment means more than choosing a particular carpet type or paint color. What matters is that people feel welcome, that the environment feels comfortable and familiar. Especially with our work in tribal communities such as the Red Cliff Band of Lake Superior Chippewa, clinics are […]
St. Luke’s Expanding Miller Creek Clinic to New Location
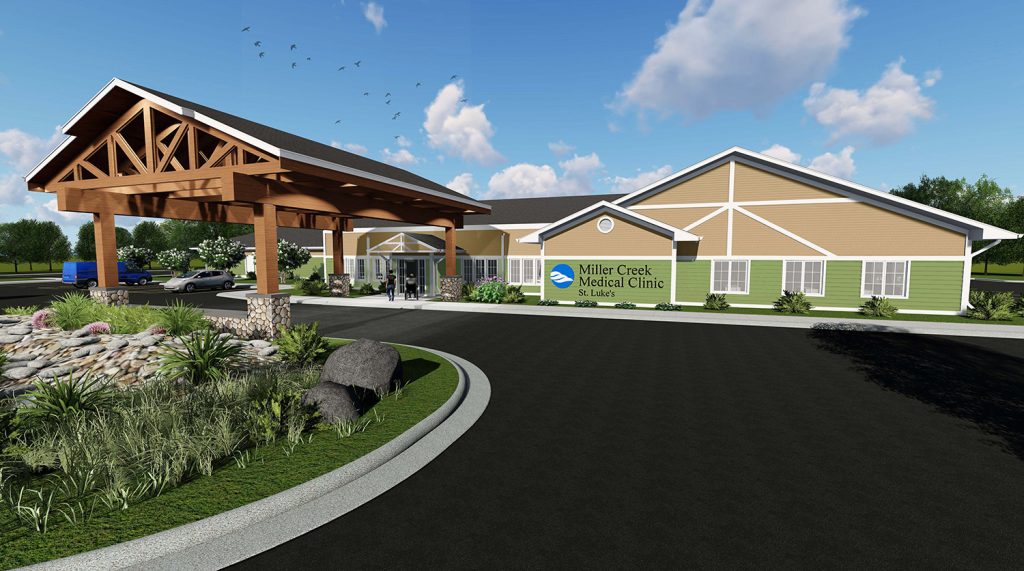
by Baihly Warfield St. Luke’s is expanding its Miller Creek Medical Clinic in Hermantown to a new location on Loberg Avenue across from HOM Furniture. The new 20,000-square foot location is 6,000 square feet larger than the current clinic off Highway 53, which St. Luke’s President and CEO John Strange said is needed. He specifically […]
Spring Training – ASHE’S Health Care Construction Program Builds Confidence Across the Industry
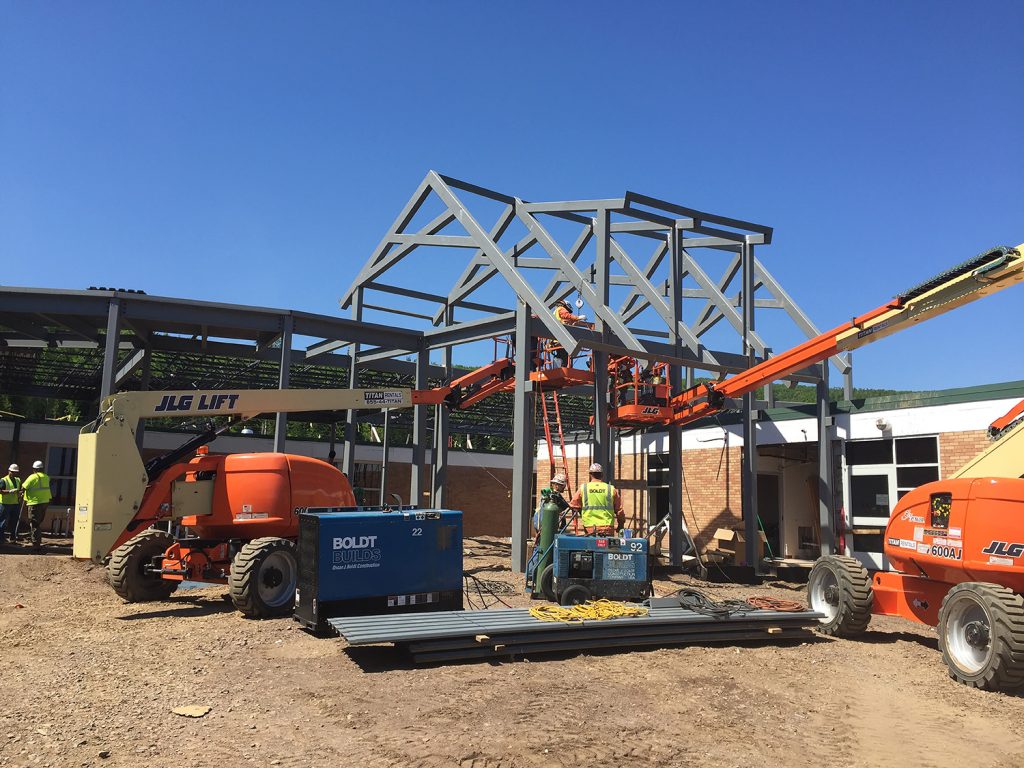
By Jessica Derynck, Associate AIA, LEED AP Healthcare architecture requires many people—owners and facility managers, specialized architects and engineers, contractors, and construction managers. Despite our varied backgrounds and training, we need to speak a common language and understand how to work together as a team. We play in different positions but share a common set […]
Cook Hospital breaks ground on $8.1 million Care Center
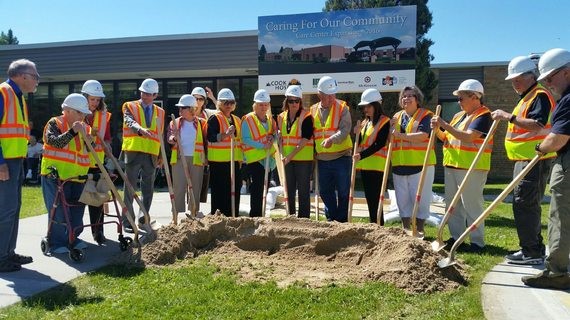
COOK, MN – Cook Hospital broke ground on an $8.1 million care center addition and renovation that will improve quality of living for residents. The expansion creates 28 private resident rooms. The existing care center will be renovated in to offices, adult day services, a beauty shop, a residential laundry room, a restorative gym and lobby. The […]
Critical Access Hospitals – Efficiency, Flexibility, and Connection are Keys to Success
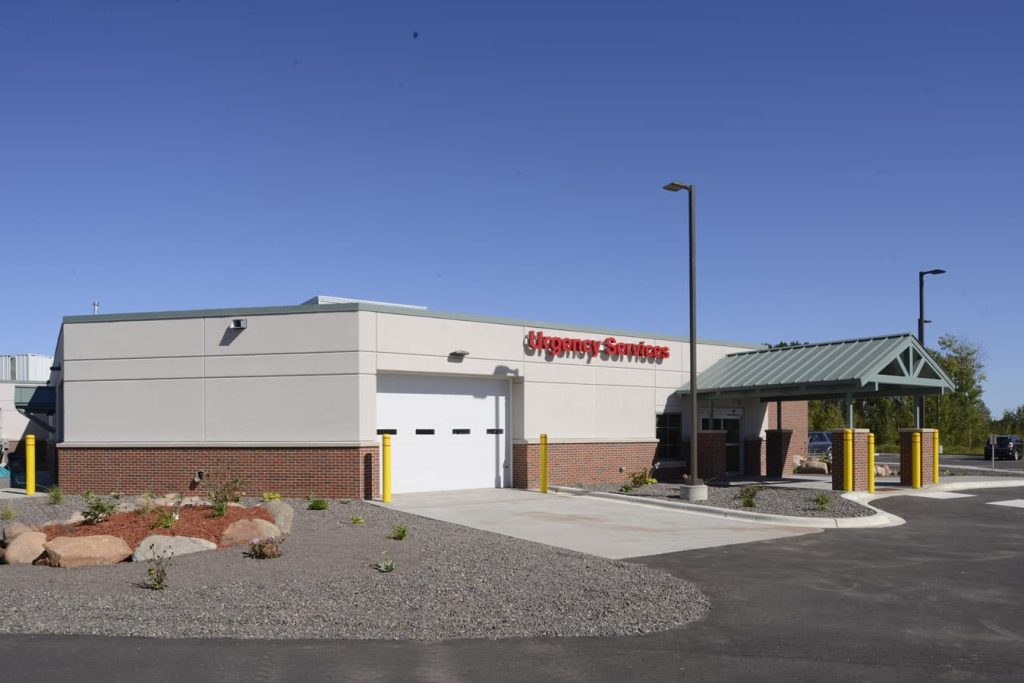
By Ryan Turner, DSGW Architects, Healthcare Design Every year, rural emergency and trauma facilities save thousands of American lives. Design for these Critical Access Hospitals is, for me—one of the most rewarding parts of working in DSGW’s Healthcare Architecture group. In the late 1990s, the Centers for Medicare and Medicaid Services created the Critical Access […]
