Honoring the Legacy of Rebecca Lewis, FAIA, FACHA, CID
A Life Spent Designing Health, Hope, and Opportunity DSGW honors architect Rebecca Lewis, FAIA, FACHA, CID—trailblazer in rural and Indigenous healthcare design—recipient of ACHA’s Lifetime Achievement Award. The American College of Healthcare Architects (ACHA) has honored our colleague and friend Rebecca J. Lewis, FAIA, FACHA, CID, with its Lifetime Achievement Award—a recognition that perfectly […]
Long-term Care Design Trends
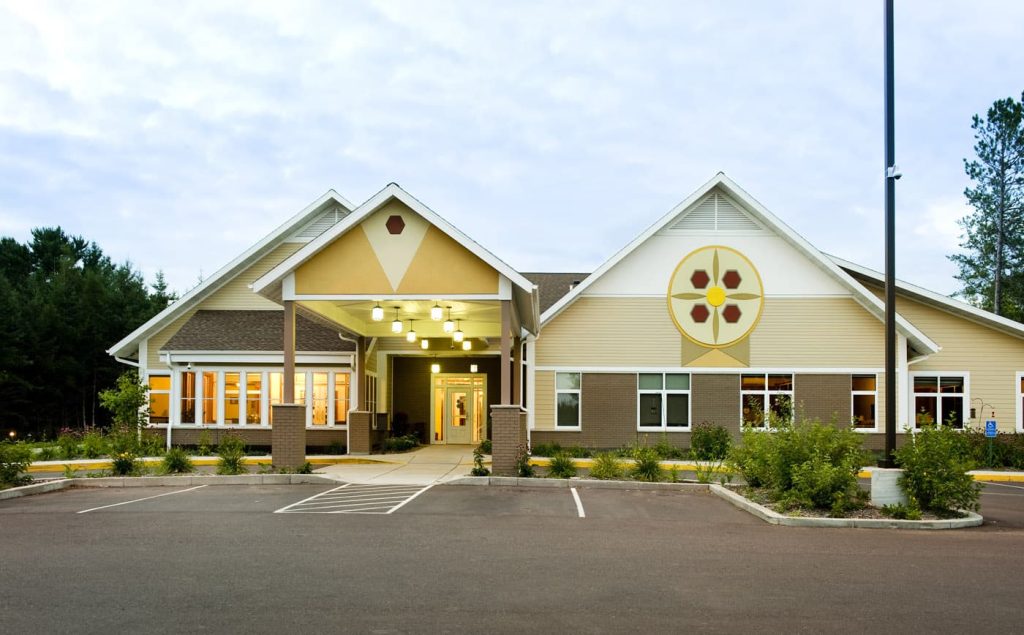
By Jessica Derynck, AIA LEED AP Architect The care of our senior community was radically altered with the advent of Social Security in 1936, which led to the creation of our country’s first nursing homes. Gone were the poor houses and sanitariums, and a new model of long-term care facilities was born. In 1965 the […]
The 3 Types of Security in Rural Facilities

By Kelly Mortensen, CSI, CDT Project Manager Security is always a top priority in rural health facilities. And, while a close relationship with local and county emergency response services is a crucial first step, there are many ways security can be improved by the choices made in the design phase. When we design security features […]
Designing Opioid Treatment Facilities for Patient Privacy and Dignity

By Ryan Turner, AIA, ACHA, EDAC, LEED AP Principal, Healthcare In my last post, I detailed the efforts architectural firms like DSGW are making to help healthcare professionals combat the opioid crisis. But there’s a human side of this epidemic that too-often gets overlooked, thanks in large part to the stigma that surrounds it, and […]
Why the Opioid Crisis Affects Us All – And 5 Ways DSGW Is Working to Fight It

By Ryan Turner, AIA, ACHA, EDAC, LEED AP Principal, Healthcare In 2016, over 65,000 people died from opioids. In April of 2018, the U.S. Surgeon General released a general advisory to the public — the first of its kind since issuing a warning against drinking during pregnancy a decade ago. This time the advisory urged […]
AIA Conference on Architecture: Positive Economic Impacts of Rural Healthcare Projects
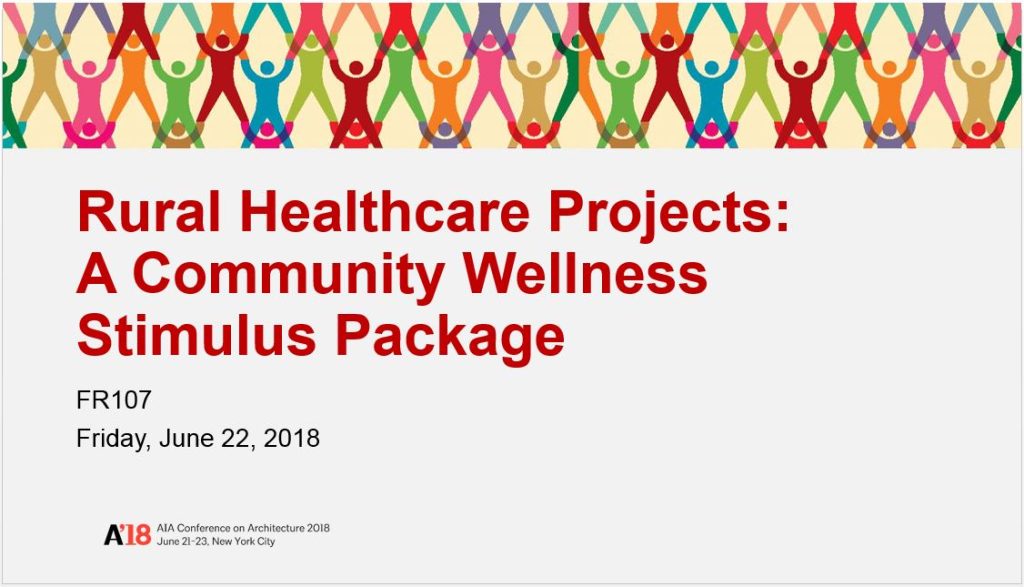
At the 2018 AIA Conference on Architecture in New York this year, DSGW Healthcare Principals, Rebecca Lewis and Ryan Turner, will be presenting on the positive impacts that healthcare projects have in rural communities. The presentation is titled “Rural Healthcare Projects: A Community Wellness Stimulus Package.” Healthcare projects have positive impacts on community health, economic […]
The Hidden Design Behind Observational Care
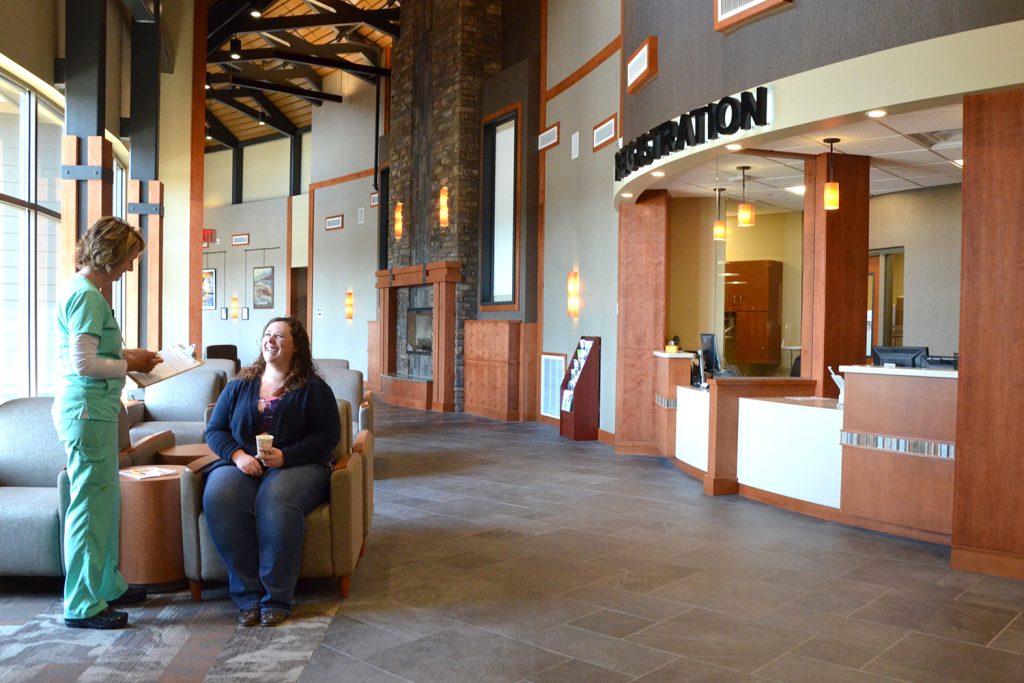
By Rebecca J. Lewis, FAIA, FACHA, CID Principal, Director of Healthcare Design We’ve all done the small-talk shuffle. That walk from waiting area to exam room at our local clinic where we chat with the nurse about the weather, the kids, the upcoming weekend. But what most of us never realize is that, while we’re […]
5 Ways Virtual Reality is Transforming Rural Healthcare Design
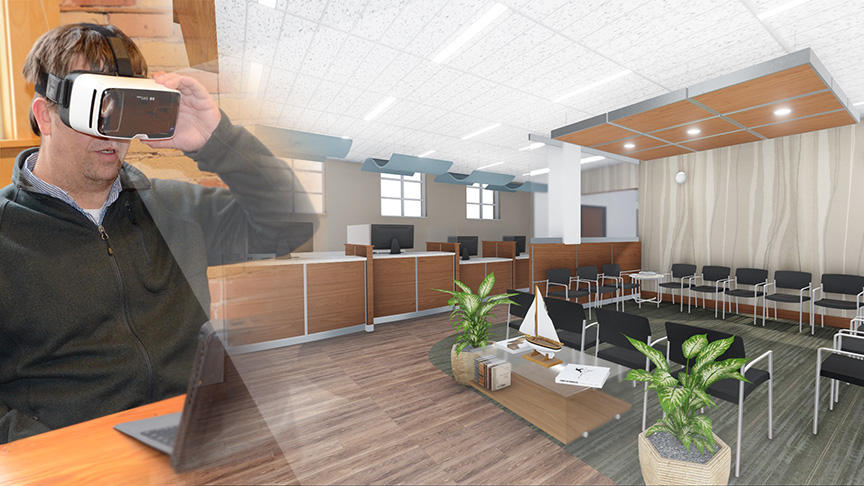
By Ryan Turner, AIA, ACHA, EDAC, LEED AP Principal, Healthcare One of the most important steps in architectural design is communicating the space to the client in a way that they not only understand but also experience. Until very recently, that has meant using paper and pencil, mockups or models, and a great deal of […]
Small Community? Big Healthcare Solution
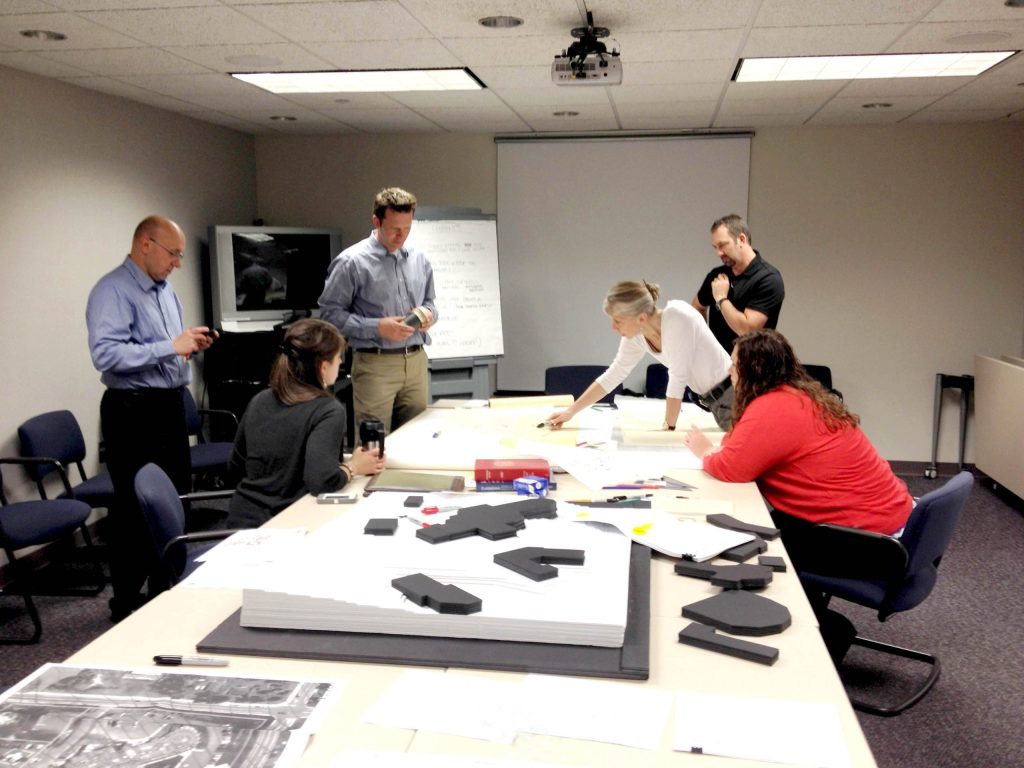
By Rebecca J. Lewis, FAIA, FACHA, CID Principal, Director of Healthcare Design In the past few years, a new trend in the healthcare industry has been appearing in urban and suburban communities across the country. They sit in the heart of the neighborhoods they serve, with not a single inch of their 20,000-60,000 square feet […]
Furnishing for Health: Waiting areas can be more than places to pass the time
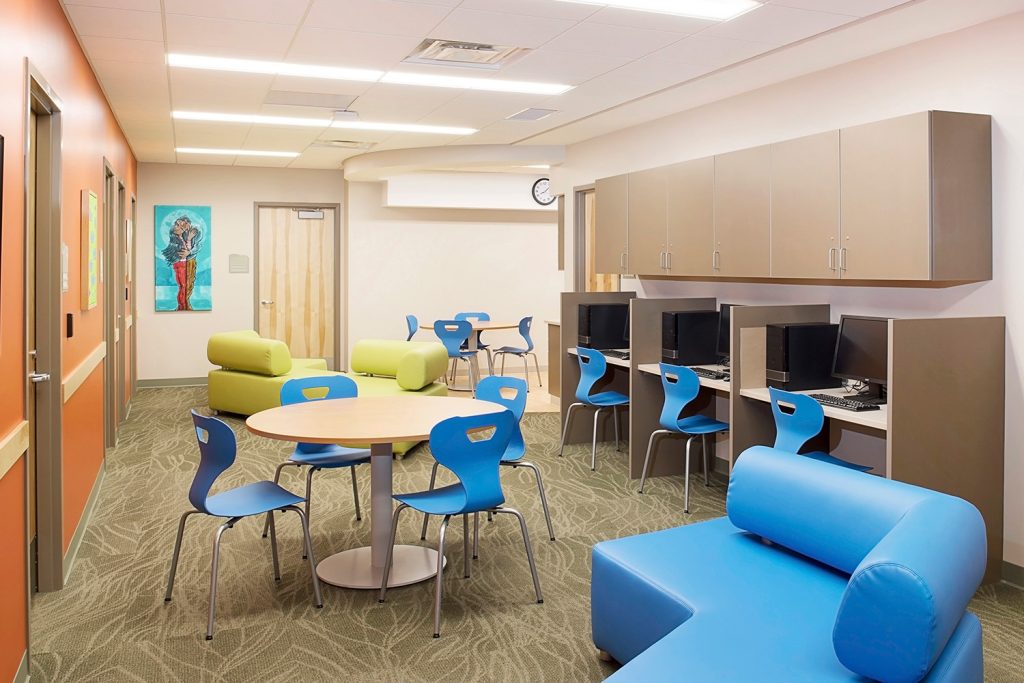
By Carlie Kemp, CID Interior Designer focused on Healthcare The furnishings and design of lobbies and public areas help to introduce the clinical experience. They are the welcome mat and the doorway for patients and their families. Yet, how often do we think of these portals to care and their furnishings as anything more […]
