Critical Care Access Hospitals: Lifelines for Rural Communities
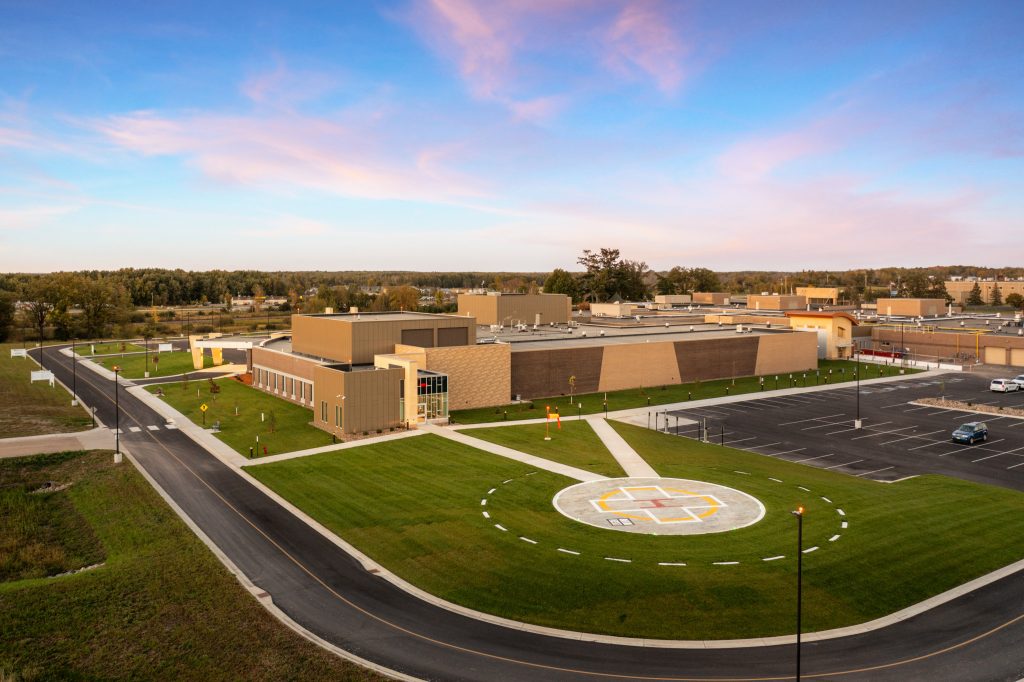
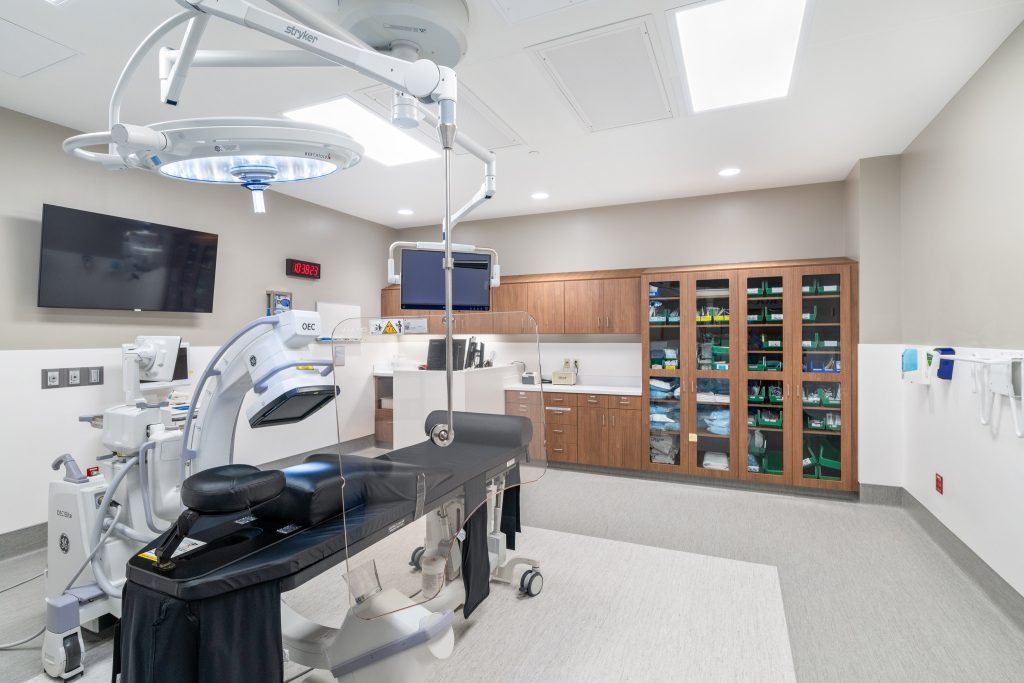
Rural healthcare is distinct in its challenges and opportunities, and critical access hospitals (CAHs) like Riverwood Healthcare are crucial for ensuring that individuals in less populated areas receive the same quality of care as their urban counterparts. For many rural residents, the closest urban hospital could be hours away, making it difficult or impossible to access immediate medical care. This is particularly concerning in emergencies, where every second counts.
Ryan Turner, Healthcare Principal at DSGW Architecture, has a deep personal connection to rural communities, which drives his passion for working on projects like Riverwood. “It’s where I’m from,” Turner explains. “I grew up in a small town, and I live in a rural area now. I understand the challenges and unique needs these communities face, and that’s why I’m so passionate about helping them.”
For Riverwood, the design of the new facility was about more than just providing healthcare—it was about making sure that community members didn’t have to leave their homes and families for critical procedures. Cindi Baker, Riverwood’s Chief Operating Officer, underscores this: “Our surgeons came to the board with the request for an expansion. They wanted to ensure our patients could receive the care they needed close to home. That was always the primary goal.”
But it’s not just about proximity to care. Critical access hospitals also play a vital role in addressing broader social determinants of health, which can disproportionately affect rural populations. In rural areas, individuals are often older, poorer, and face higher rates of chronic disease. Limited access to healthcare exacerbates these issues. As Ryan points out,
“We’re not just designing for today’s needs; we’re designing for tomorrow’s challenges. Rural hospitals are the frontline in addressing these long-term health trends, and it’s our job to ensure they’re equipped to handle that.”
Designing a critical access hospital is a balancing act. On one hand, you have to incorporate the latest in medical technology and innovation. On the other, you have to account for the financial constraints many rural hospitals face. “We’re constantly looking for ways to do more with less,” says Turner. “But less shouldn’t mean lower quality. Our rural clients deserve the best, and we make sure they get it by bringing cutting-edge design and healthcare trends to their facilities.” Critical access hospitals like Riverwood also serve as major employers and community hubs, which means they have a broader role beyond healthcare. In many cases, they are the largest employer in their towns, providing not just medical care but economic stability. With the expansion of Riverwood, the hospital is now better equipped to serve a growing population, with the infrastructure needed to attract top medical talent to a rural setting. As Turner explains,
“You don’t have to sacrifice quality of care or innovation just because you’re in a smaller community. In fact, rural hospitals are often at the forefront of integrating new technologies in a way that urban hospitals aren’t.”
Collaboration and the Integrated Team Experience
Collaboration is at the core of the Riverwood project’s success. While many architectural projects suffer from siloed decision-making—where architects, contractors, and hospital staff work independently—the Riverwood expansion was a different story. DSGW Architecture, Riverwood’s leadership, Kraus Anderson, and the entire medical team worked together from day one, ensuring that every element of the design and construction process was cohesive, efficient, and tailored to the needs of the hospital.
Bill Goeden of Kraus Anderson emphasized the value of this collaboration: “From the very start, it was clear that this project would only be successful if we all worked together closely. At Kraus Anderson, we always prioritize communication, and this project was no different. Weekly check-ins with DSGW, Riverwood leadership, and the medical staff kept everyone aligned on the end goal.” Goeden highlighted how construction challenges were addressed proactively, with solutions always arising from the collective expertise of the team members involved. “When obstacles came up, we solved them together—whether it was a design tweak or a construction adjustment, collaboration kept us on track,” he added.
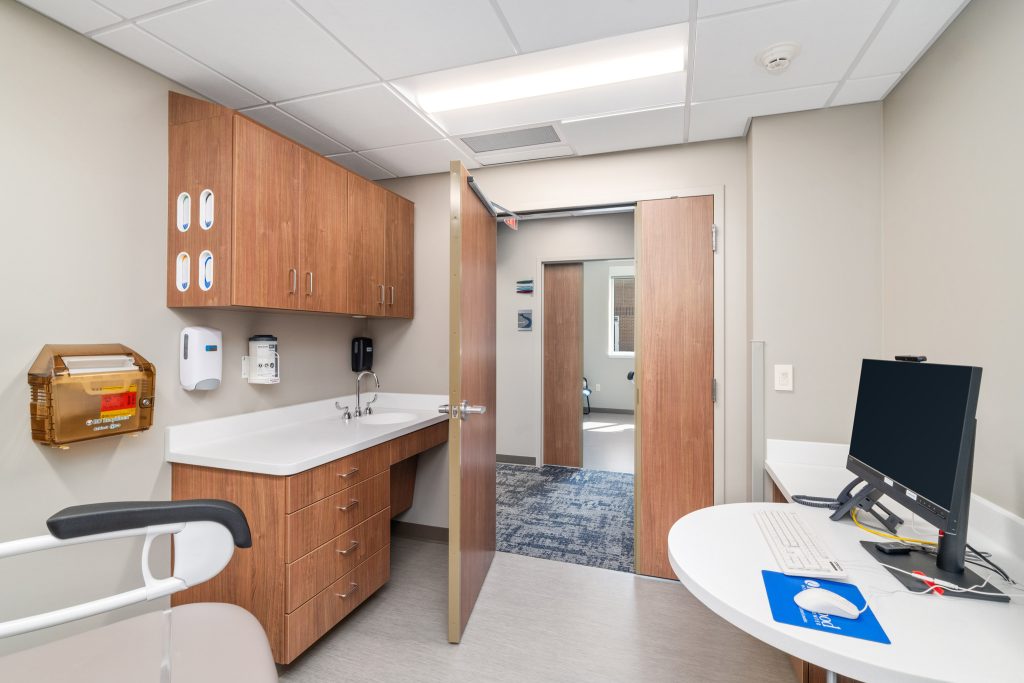
Carlie Kemp, DSGW’s senior interior designer, highlights this collaboration: “It wasn’t just about aesthetics or functionality. We worked hand-in-hand with Riverwood’s team to understand their vision for the patient experience, the flow of the space, and even down to the materials and textures that would make the hospital a more welcoming place.
This integrated team experience is one of the hallmarks of DSGW’s approach to healthcare design. By bringing together a diverse range of voices—from the surgeons who perform life-saving procedures to the nursing staff who ensure patient comfort—DSGW ensures that the final product not only meets aesthetic and functional goals but also enhances the user experience for both medical professionals and patients.
As Cindy Baker, the Chief Operating Officer of Riverwood, explained, the process was inclusive and responsive, with input from everyone who would be interacting with the space daily: “We were very, very inclusive of the people who were going to be patients here, the people who were going to operate here, and the nurses who were going to work here, making sure that everyone’s roles were encompassed in the final product.”
Hybrid Operating Room: Cutting-Edge Technology in a Rural Setting
Riverwood’s Hybrid Operating Room (OR) is one of the standout features of the new expansion. A hybrid OR combines traditional surgical capabilities with advanced imaging technology, allowing surgeons to perform more complex procedures without moving the patient to different rooms. This not only enhances efficiency but also reduces risks for the patient, as everything is done in one place.
This technology is often found in large urban hospitals, but its integration into a rural critical access hospital like Riverwood is groundbreaking. “We wanted to bring the latest medical advancements to our community,” says CEO Ken Westman. “The Hybrid OR is a game-changer for us, allowing us to provide care that was previously only available in larger, metropolitan areas.”
The challenge of incorporating such advanced technology into a rural hospital is no small feat. Bill Goeden, superintendent at Kraus Anderson, discussed the complexity of the project: “Integrating the state-of-the-art imaging equipment and ensuring it meshed perfectly with the traditional surgical infrastructure required careful planning and execution. It was a challenge, but it’s rewarding to see how much it’s improved the hospital’s capabilities.” Goeden adds that the construction required close coordination between various teams to ensure that everything, from electrical systems to the layout of the OR, met the high standards needed for cutting-edge surgical procedures
Jacki Rinta, Riverwood’s OR manager, elaborated on the technological benefits of the Hybrid OR: “We now have the ability to perform complex surgeries while keeping everything in one room. The Hybrid OR allows us to integrate radiology and surgery, meaning we can perform multiple specialties simultaneously.” This ensures that patients in rural areas no longer have to be transferred to larger urban hospitals for complex procedures.
For Riverwood’s surgeons, the Hybrid OR represents not just a technological upgrade but a significant improvement in workflow. “We looked at how surgeons and staff would move throughout the space and made sure the room supported their needs,” says Carlie Kemp, senior interior designer at DSGW Architecture. “We designed it with input from everyone who would be using it.”
Goeden echoed the importance of this collaboration during the construction phase: “At Kraus Anderson, we pride ourselves on working hand-in-hand with the entire project team. Weekly meetings with DSGW and Riverwood’s staff ensured that every decision—down to the placement of critical systems—supported the ultimate goal of creating a cutting-edge, yet functional, space.” His insights underline the importance of coordination between designers, engineers, and medical professionals to achieve the seamless integration that the Hybrid OR offers today.
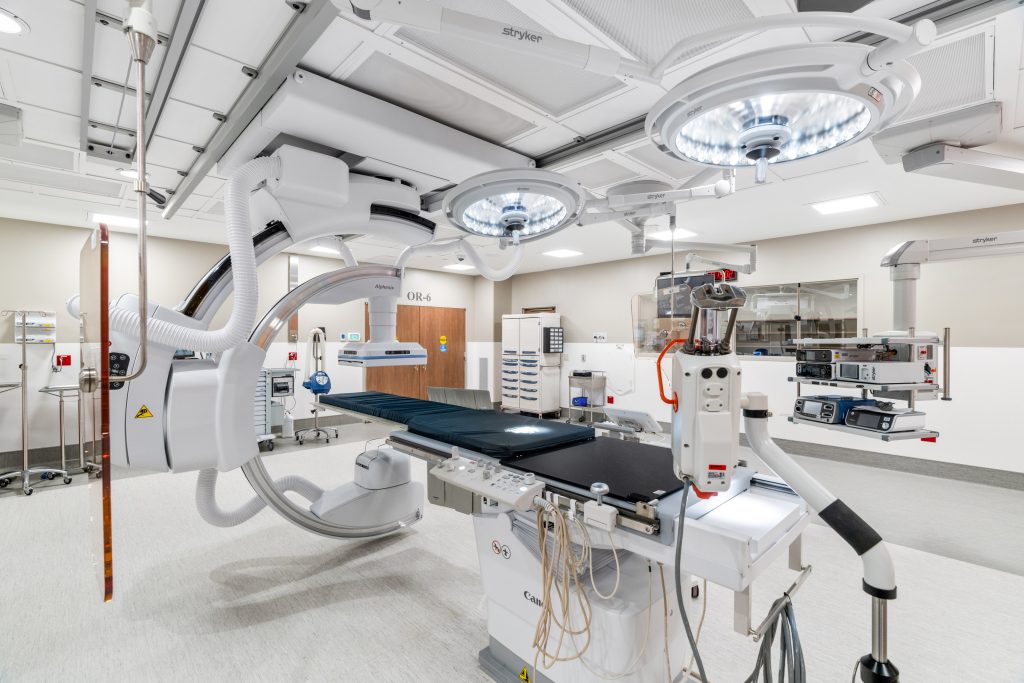
Patient Experience: Designing for Healing
At the center of every decision made during the Riverwood expansion was the patient experience. More than just a place to receive medical treatment, the hospital was designed to foster healing, comfort, and peace of mind. Every element, from the layout of the waiting areas to the choice of furniture and artwork, was selected with the patient’s emotional and physical well-being in mind.
“People often think of healthcare design as sterile and clinical,” says Kemp, “but there’s so much more to it than that. The colors we choose, the materials we use, and even the amount of natural light in a space can have a profound impact on a patient’s recovery.”
The team at DSGW made extensive use of daylighting—a design technique that maximizes the use of natural light throughout the building. Research has shown that exposure to natural light can reduce stress, improve mood, and even speed up recovery times. “We’re not just creating spaces that look nice; we’re creating spaces that actively contribute to the healing process,” Kemp explains.
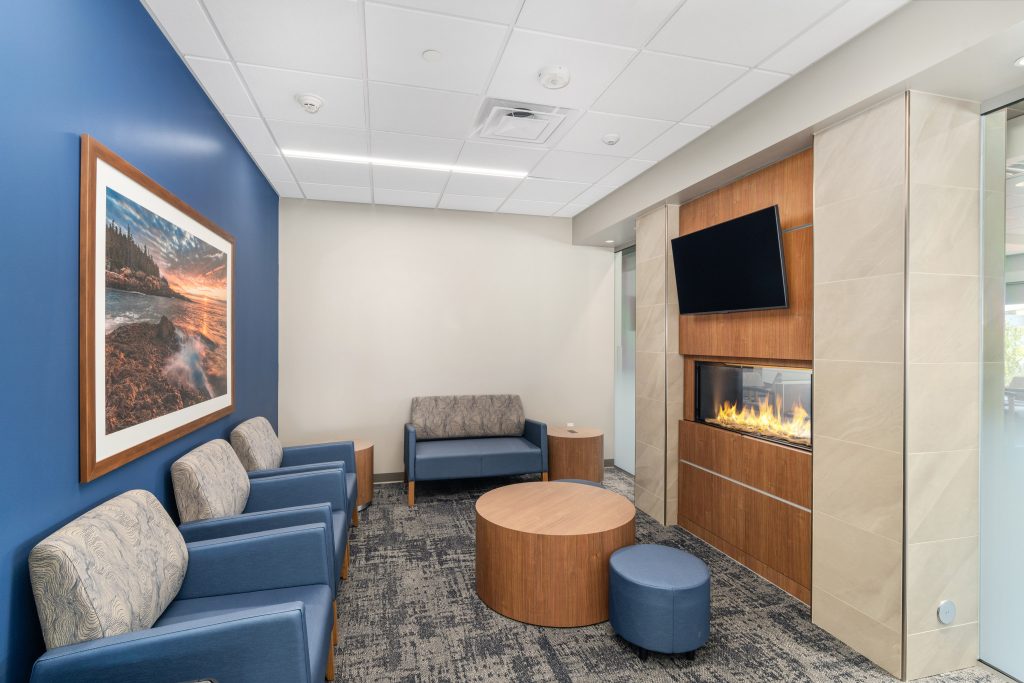
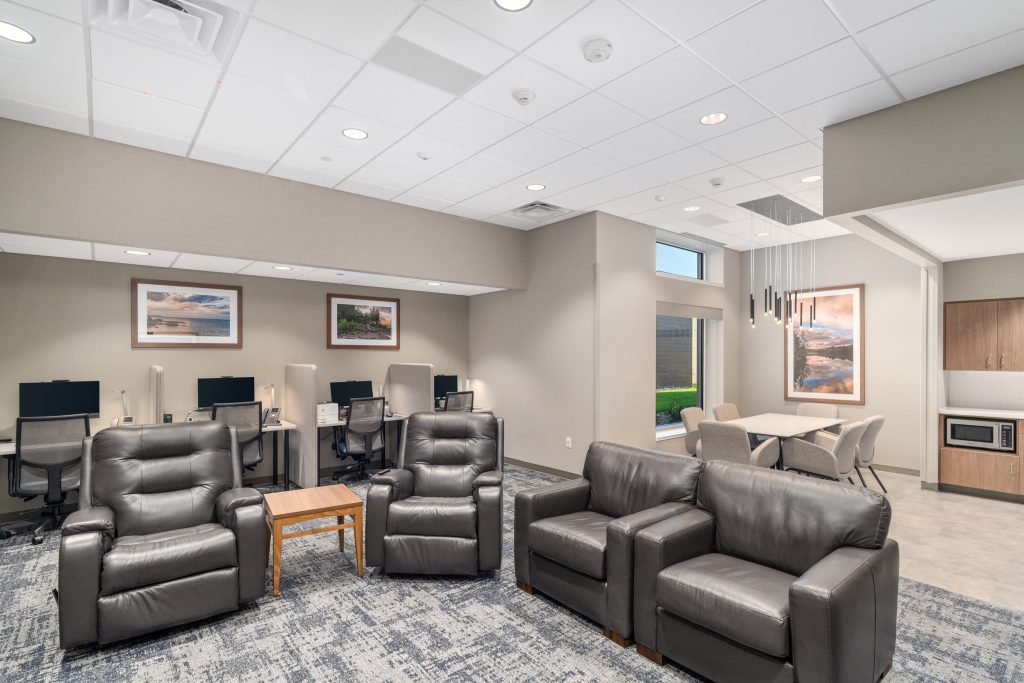
In addition to daylighting, the hospital’s interior design includes calming colors, comfortable seating, and artwork that reflects the surrounding community. These small touches go a long way in making the hospital feel less like a medical facility and more like a welcoming space for patients and their families. “It’s about creating a sense of calm and security,” says Baker. “When you walk in the door, you’re greeted by a fireplace, beautiful artwork and a quiet, soothing environment. That immediately sets the tone for a positive experience.”
This attention to detail extends to every part of the patient’s journey, from check-in to discharge. The layout was designed to be intuitive and easy to navigate, ensuring that patients and their families never feel lost or overwhelmed. Baker emphasizes the importance of this seamless experience: “We wanted to eliminate any unnecessary stress for our patients. Every part of their journey, from pre-op to post-op, is designed to be as smooth and calming as possible.”
The Riverwood project also took into account the needs of the hospital’s staff. “We didn’t just think about the patients—we thought about the people who work here too,” says Kemp. “We made sure that staff areas were comfortable and functional, with spaces for them to relax and recharge during their shifts.”
A Blueprint for the Future of Rural Healthcare
The Riverwood Healthcare Project is a shining example of what’s possible when architecture, healthcare, and community come together with a shared vision. This project highlights the importance of critical access hospitals in rural communities, the value of collaboration and integrated team experiences, and the need for cutting-edge technology like the Hybrid OR to improve patient care.
With a focus on patient-centered design, DSGW Architecture, Kraus Anderson and Riverwood Healthcare have created a space that not only meets the healthcare needs of the local population but sets a new standard for rural healthcare facilities nationwide.
Whether you’re a healthcare executive or industry leader looking for a team of experts who understand the unique challenges of rural healthcare, DSGW Architecture’s experience with Riverwood Healthcare is proof that excellence in healthcare design can—and should—be available to all communities, no matter their size or location.

