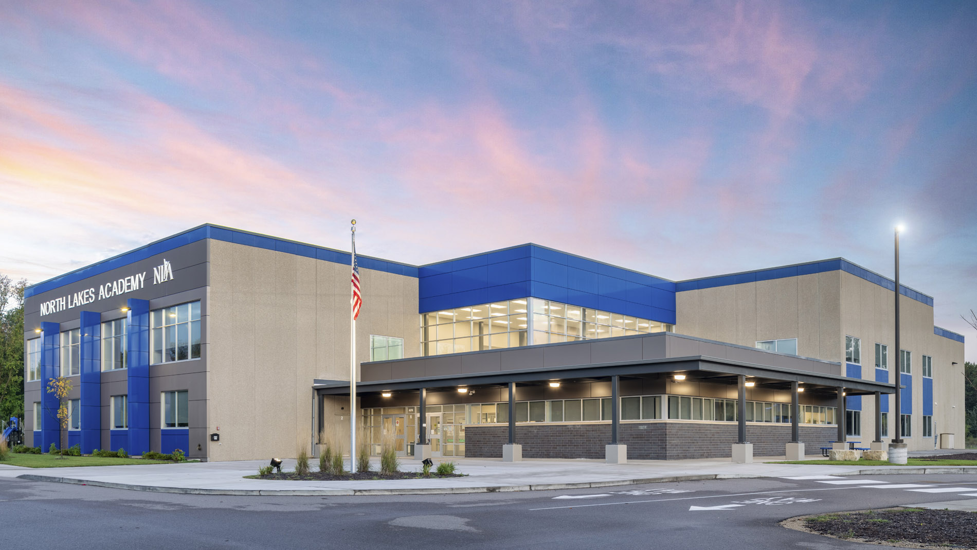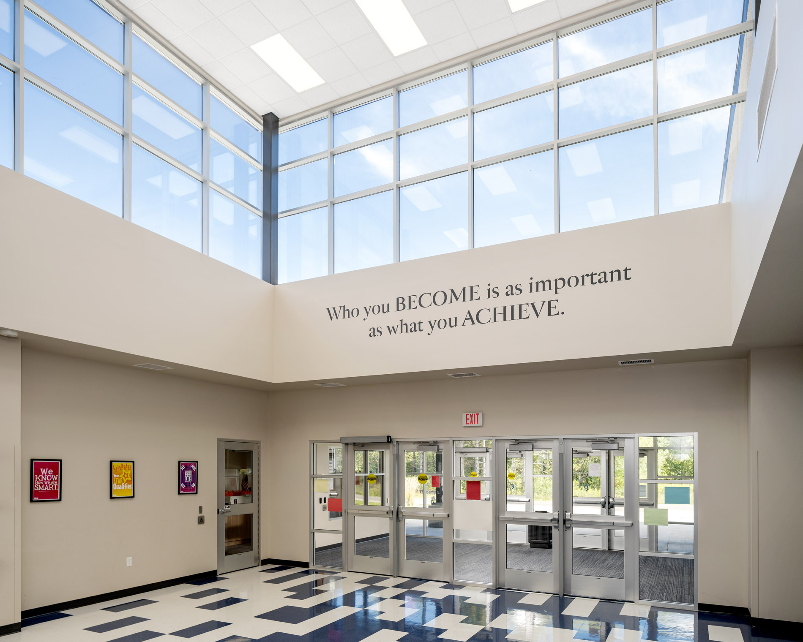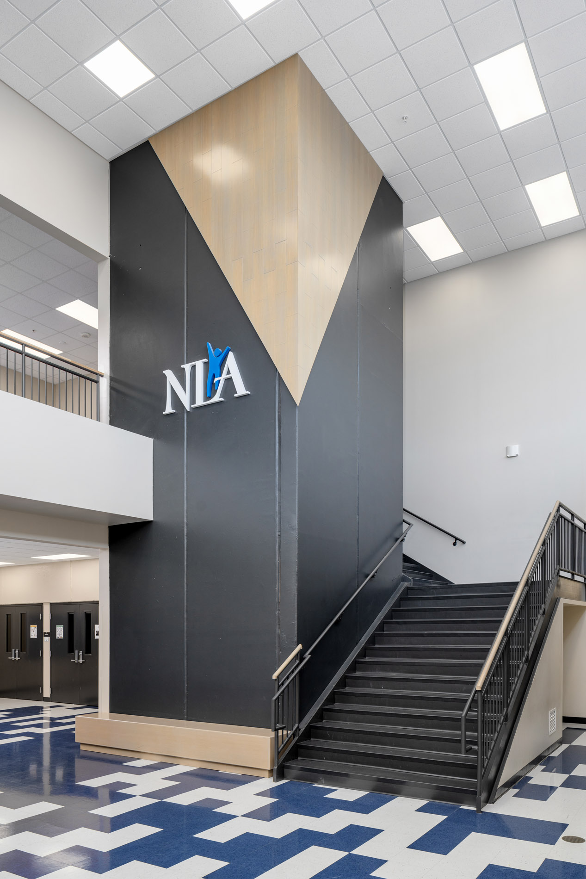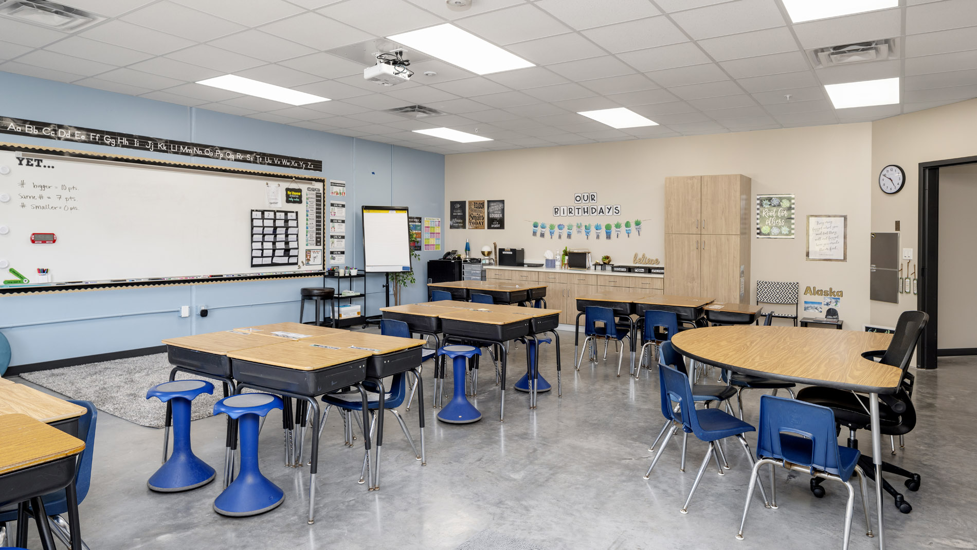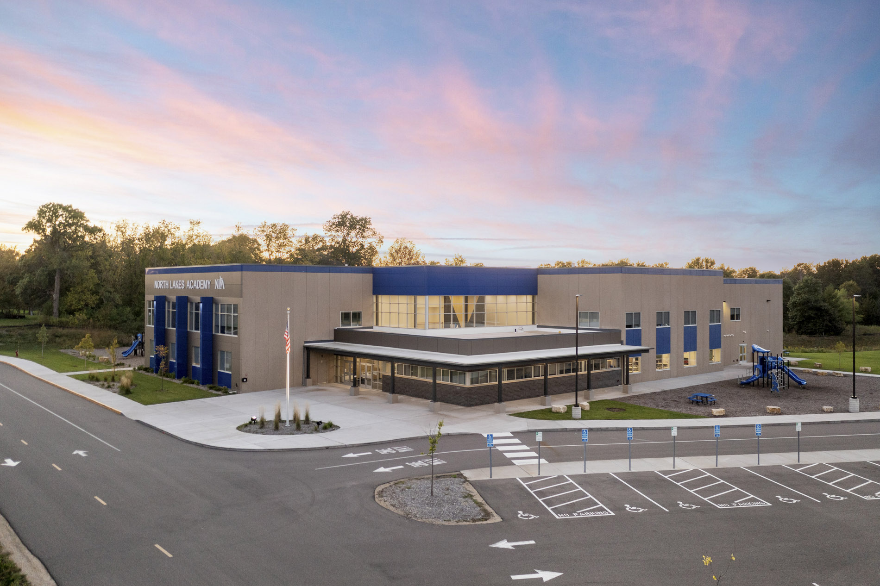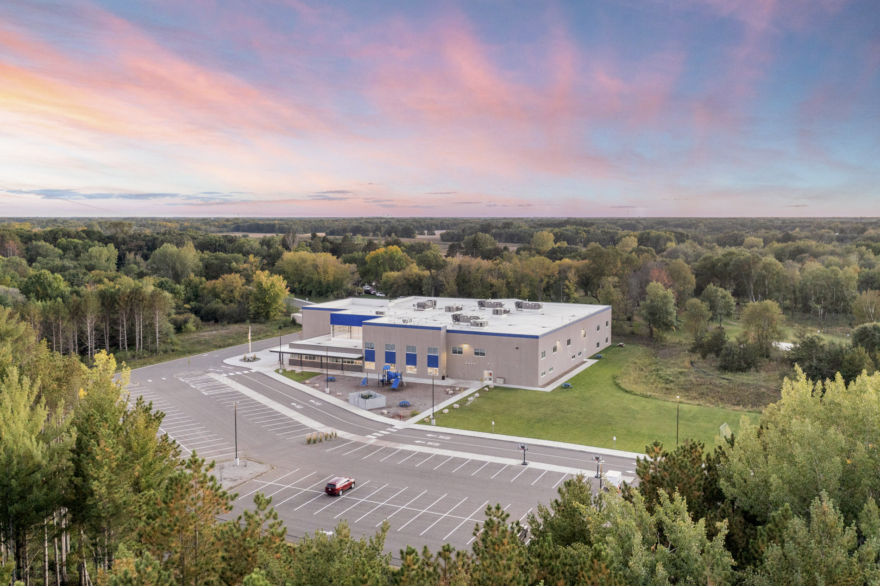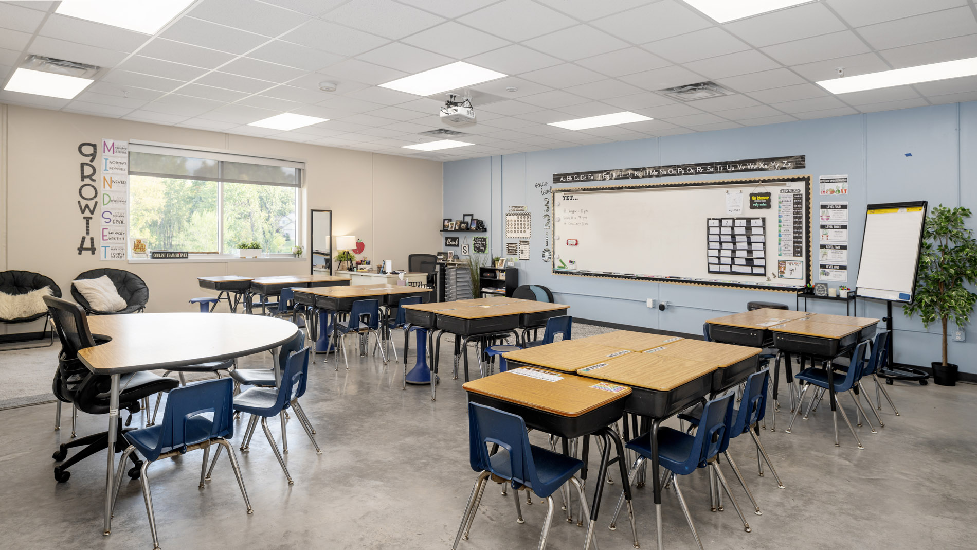Menu
North Lakes Academy
Forest Lake, Minnesota
2019
66,800 sf
A growing student enrollment fueled the demand for a new K-8 school to provide a safe student environment that is inviting of public usage while acting as a community resource.
The new student centered education facility focuses on grade level and peer to peer learning. A pod classroom arrangement with core support services, allows for a compact building configuration, which was required to mitigate a challenging site. Facility and grounds are designed for best practices in school safety and allow for facility to be used by community during off school hours.

