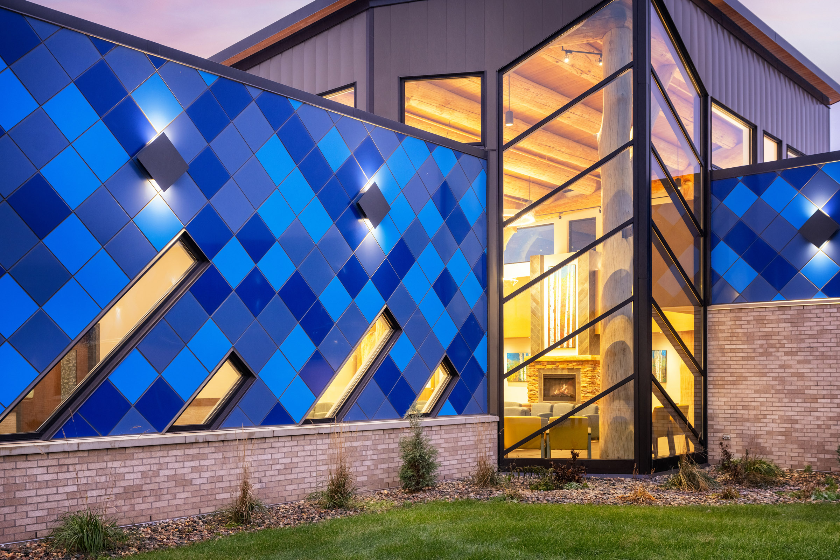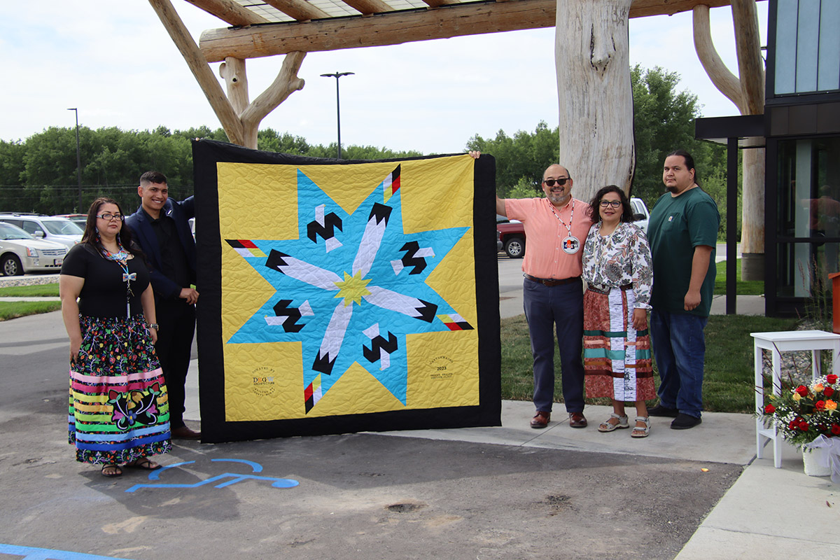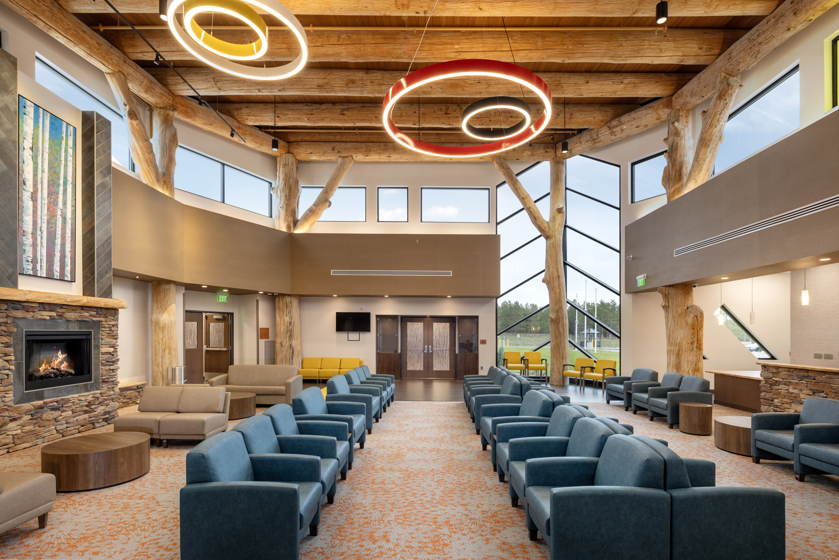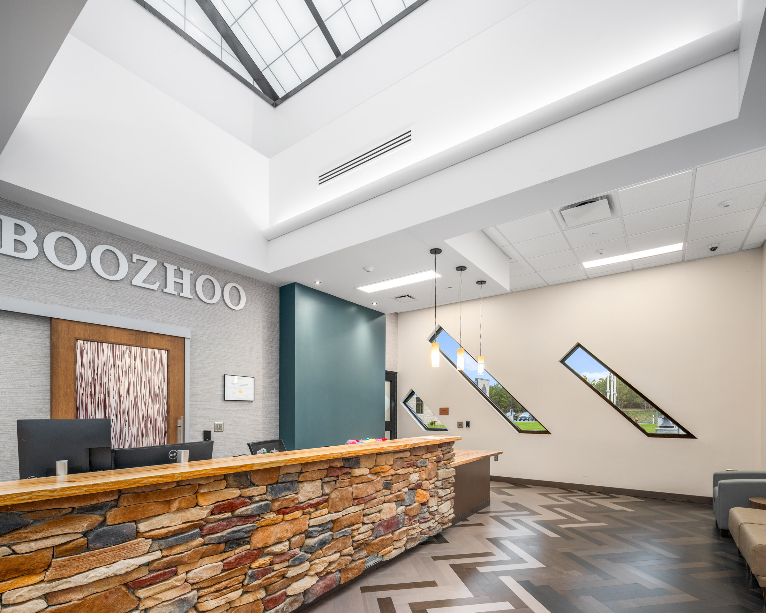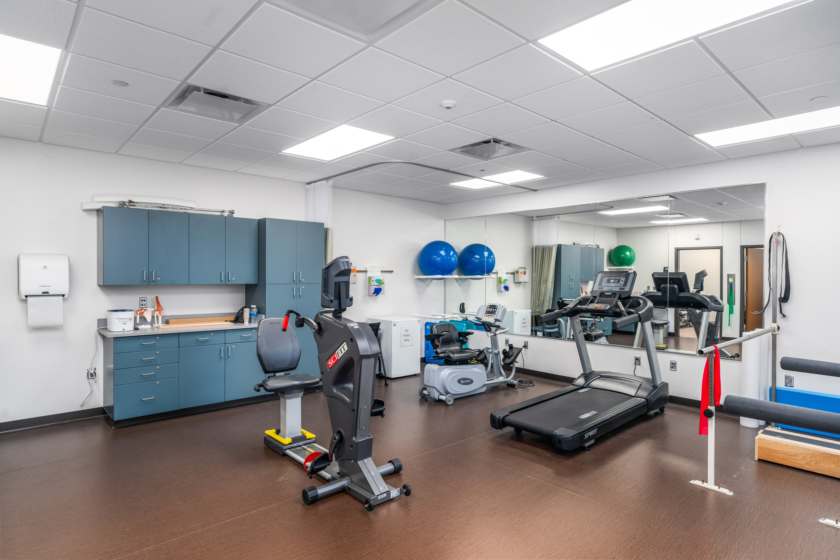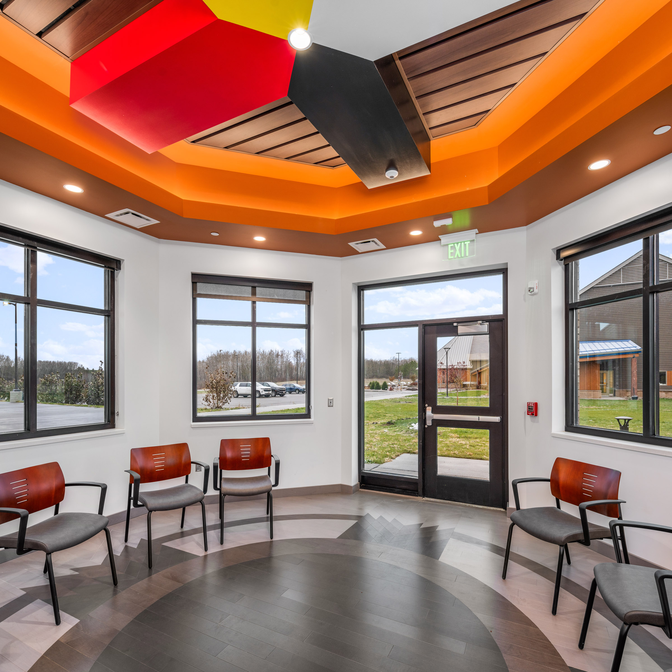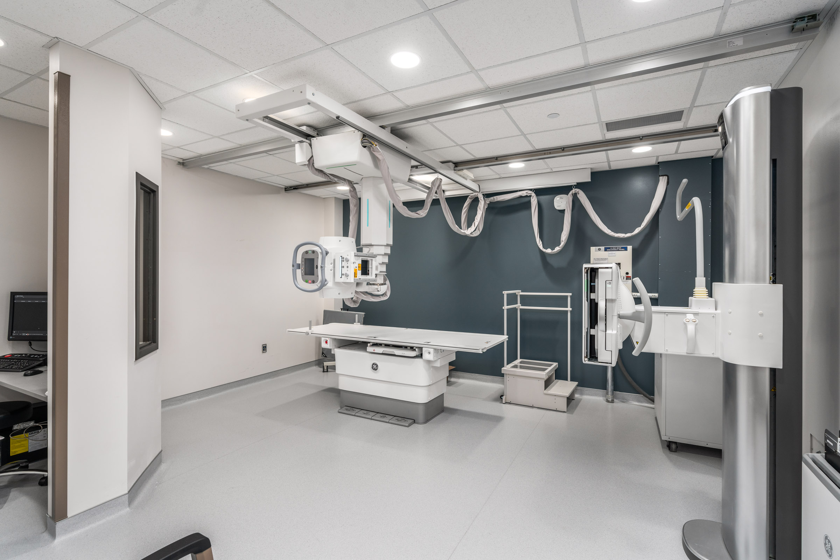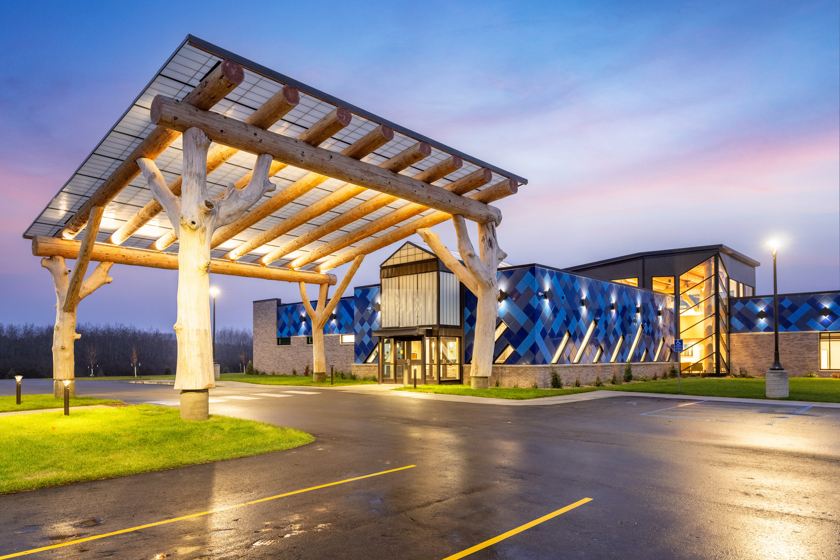Naytahwaush Health Center
The new much needed Naytahwaush Health Center increases access to health care for Tribal members while fostering efficient and highly utilized services. Prior to this facility, Tribal members would have to travel in order to receive access to healthcare. The unique nature of this project as an I.H.S. Joint Venture required the blending of DSGW’s traditional design development process with that required by I.H.S. Our process included a matrix of design, operational, sustainability, and value decision making events. The Tribal Community of the White Earth Reservation now has access to modern healthcare close to home.
At the request of the Tribe, in 2017 the Naytahwaush Health Center was put on hold and all work on the project stopped in order to shift focus to the MOMS/MATS facility located adjacent to the site. In 2020, DSGW was given the green light to move forward with the project. We were able to pick up where we left off, despite this being a difficult time with the pandemic. We updated the design to current codes and IHS requirements. To adjust for the rising costs and supply chain issues, we worked with the client and were flexible in the materials selections. We held a transparent line of communication and understanding open with the client regarding the budget implications and cost increase.
The construction schedule was affected by availability of products due to the supply chain issues. With the adjusted schedule came the challenge of constructing during a Minnesota winter. In order to accommodate we worked with the contractor to make changes to the roofing system, so construction was able to move forward.


