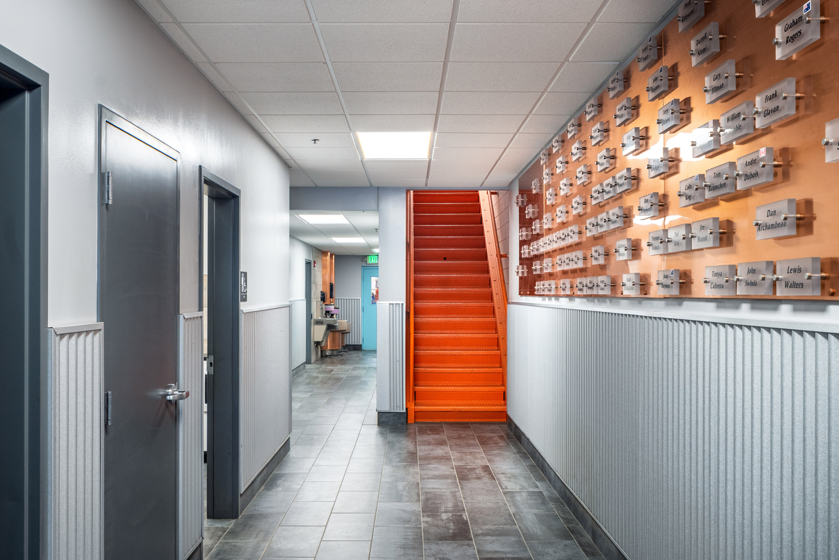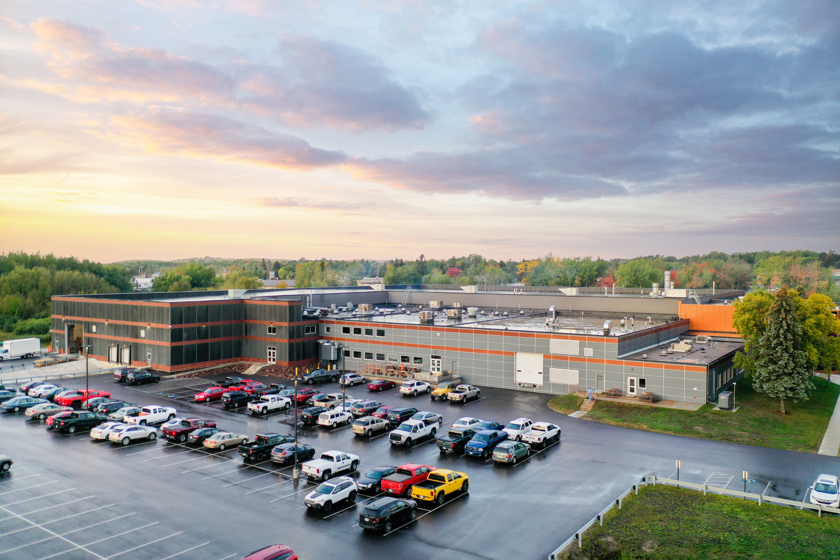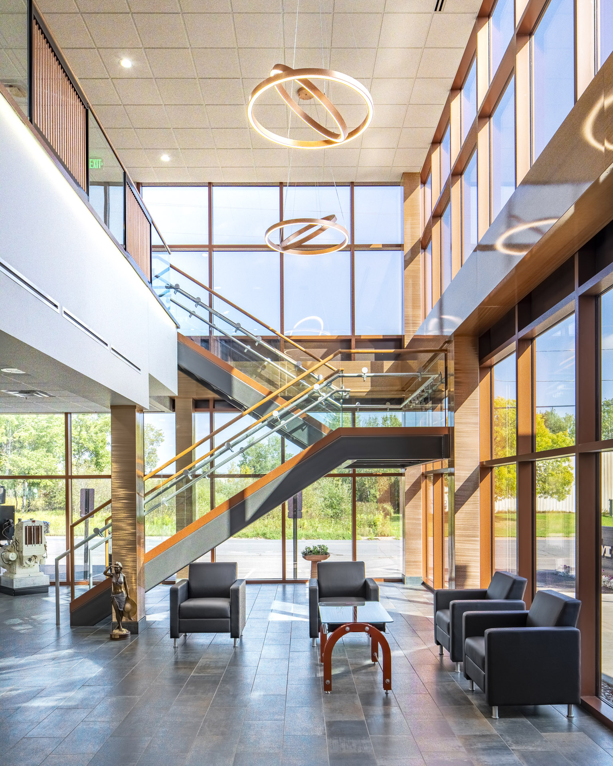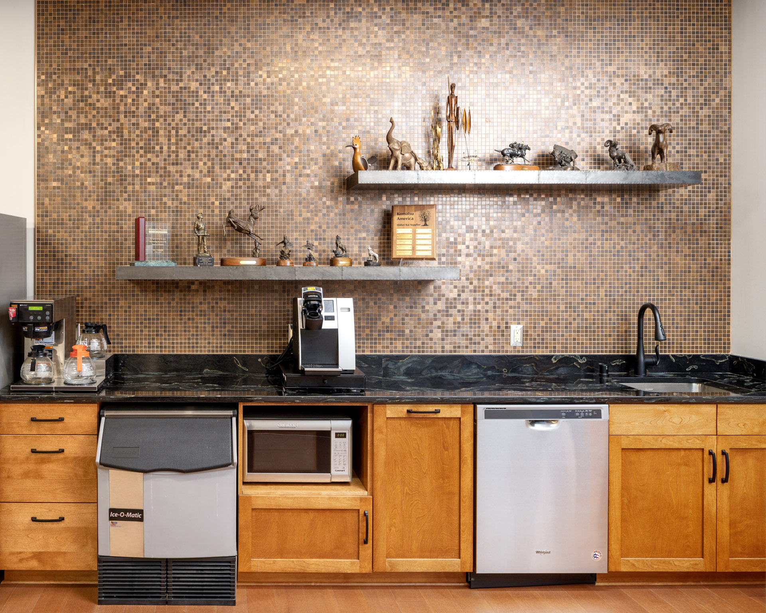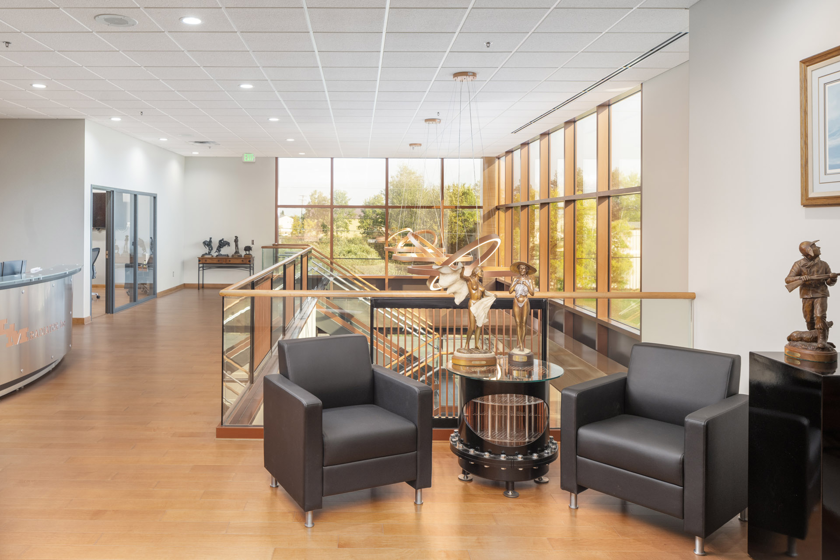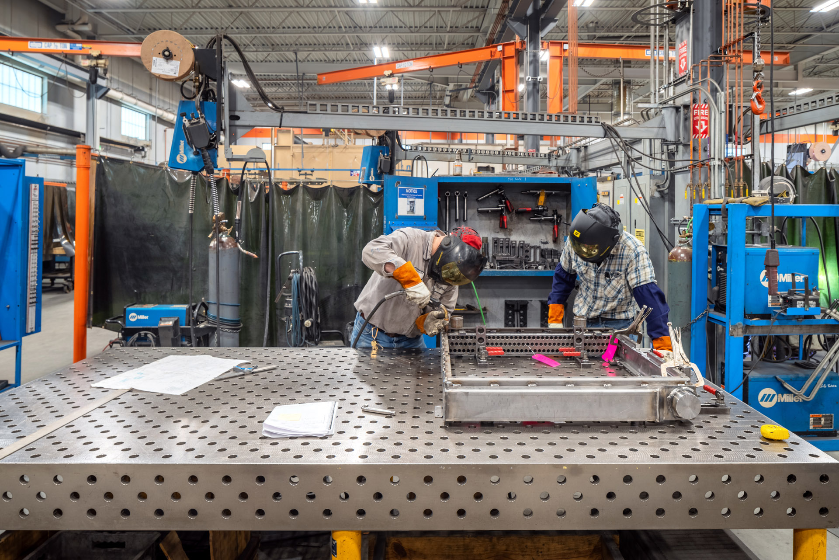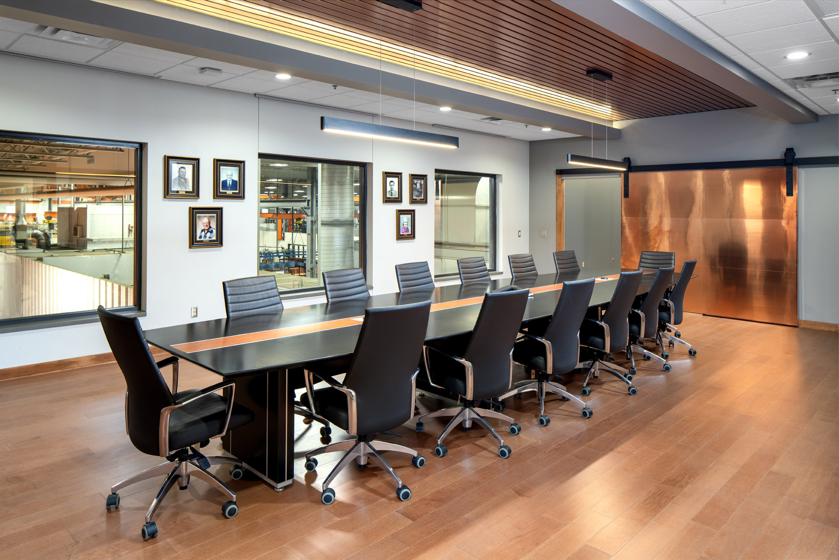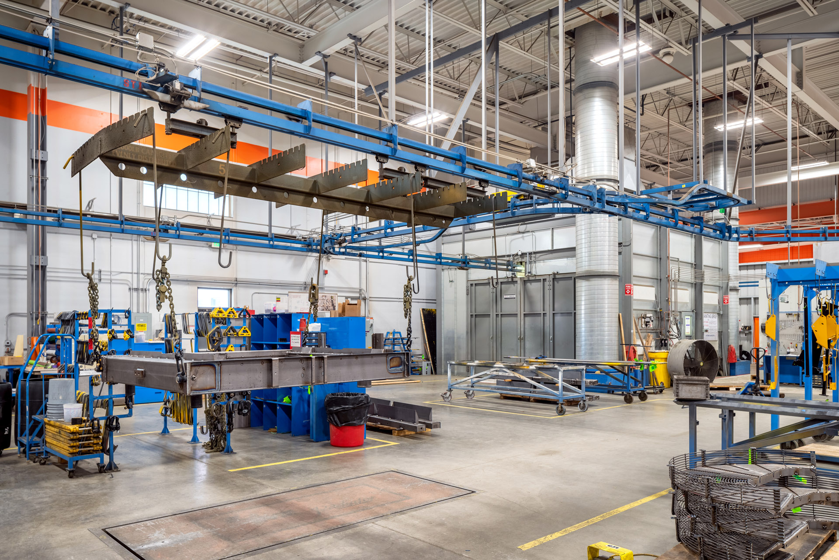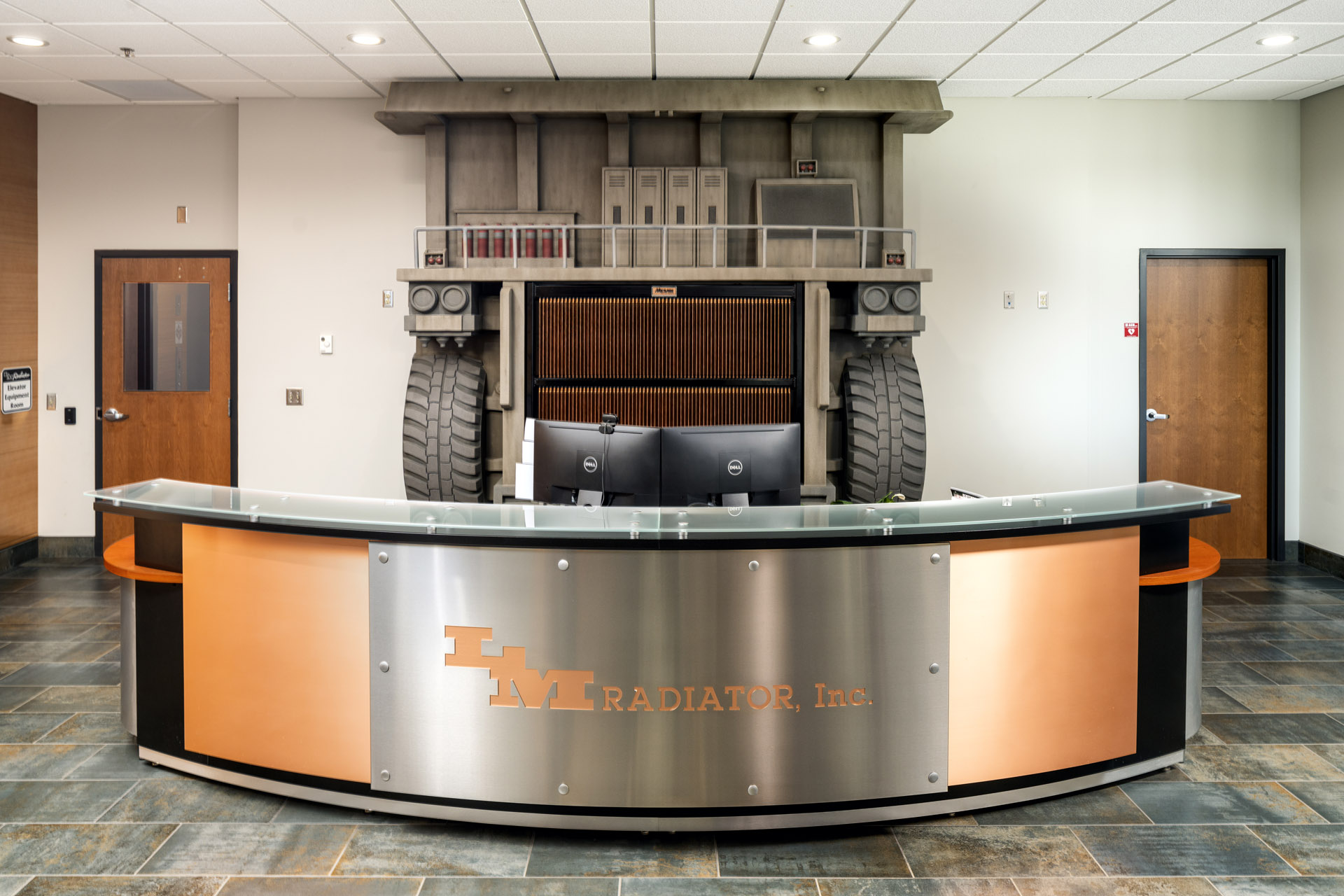L&M had a vision of efficiency which entailed having all operations and production capabilities under one roof. To accomplish this, a large addition and renovations had to be seamlessly incorporated into the existing and fully operating manufacturing campus. The new 80,000 square foot manufacturing bay and 20,000 square foot office addition complement and expand upon the freshly renovated existing space. The upgraded facility includes a workspace that reflects the unique character of this business, as well as a drive-through indoor loading zone, paint line, and bridge and jib cranes. By operating under one roof, L&M Radiator has increased productivity and efficiency.


