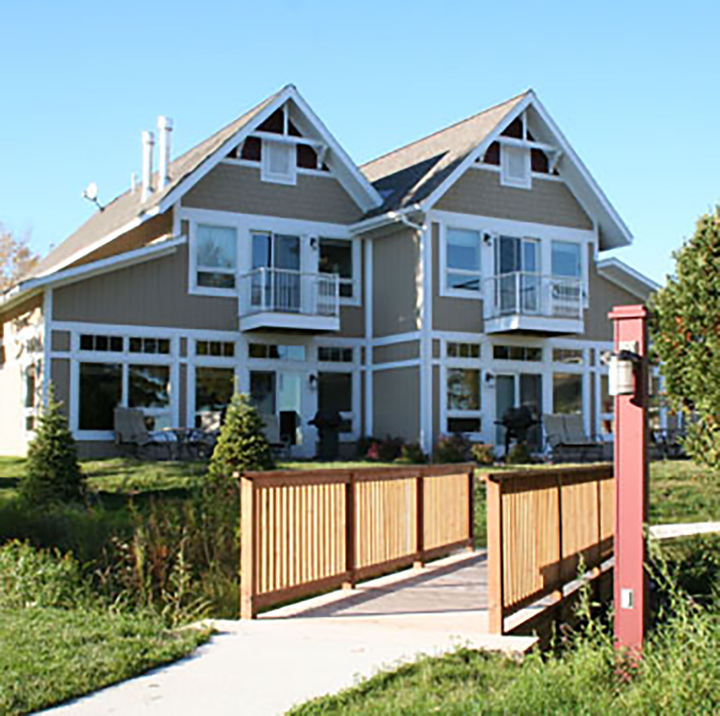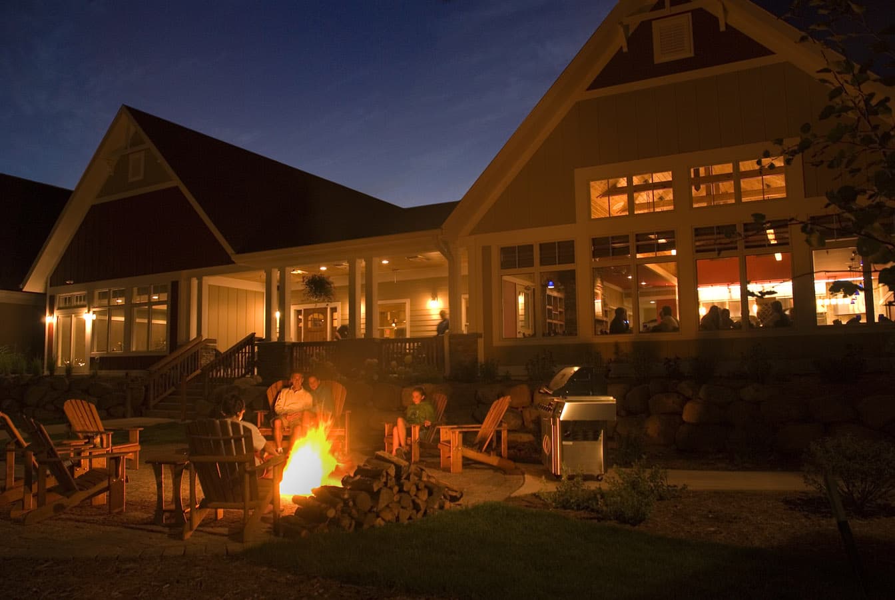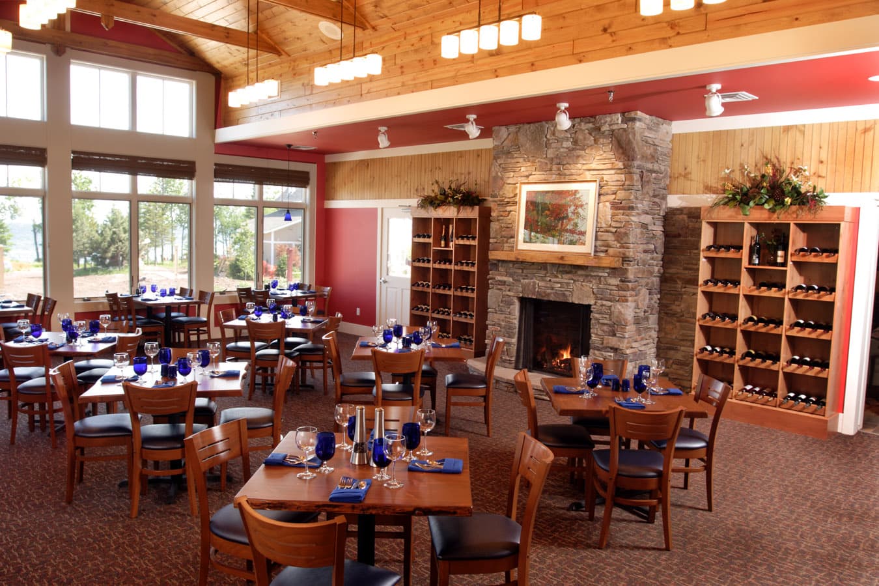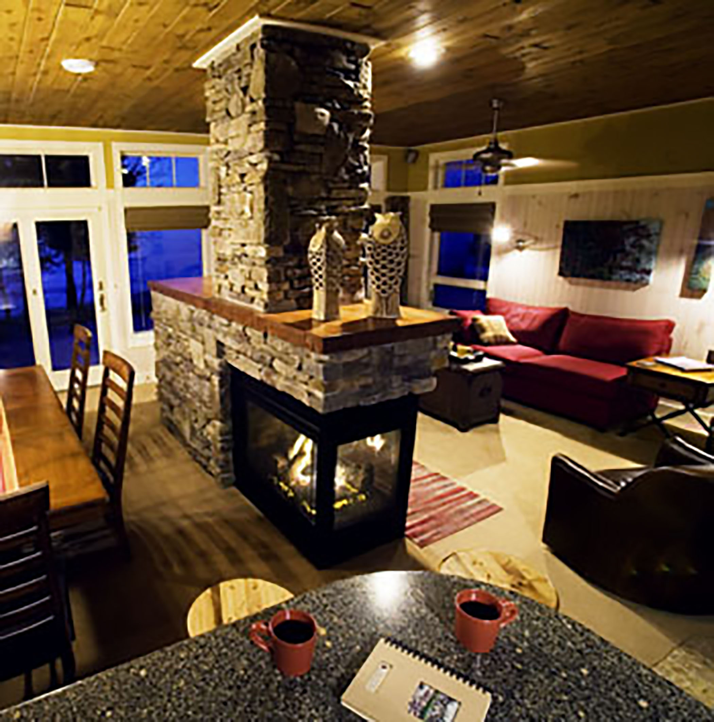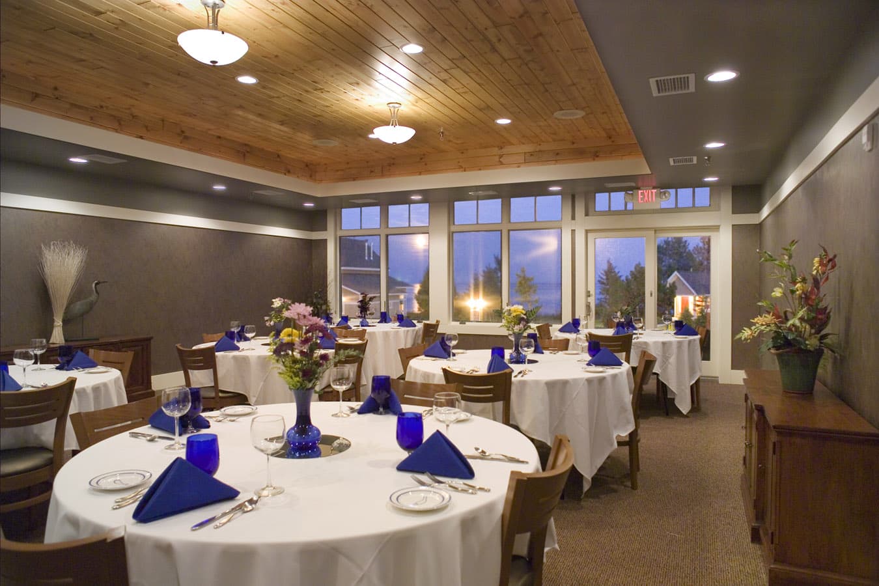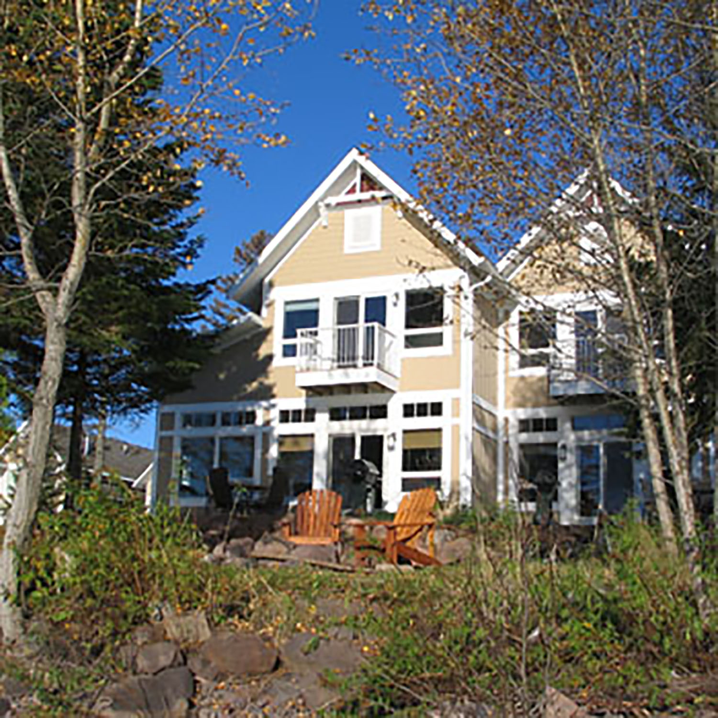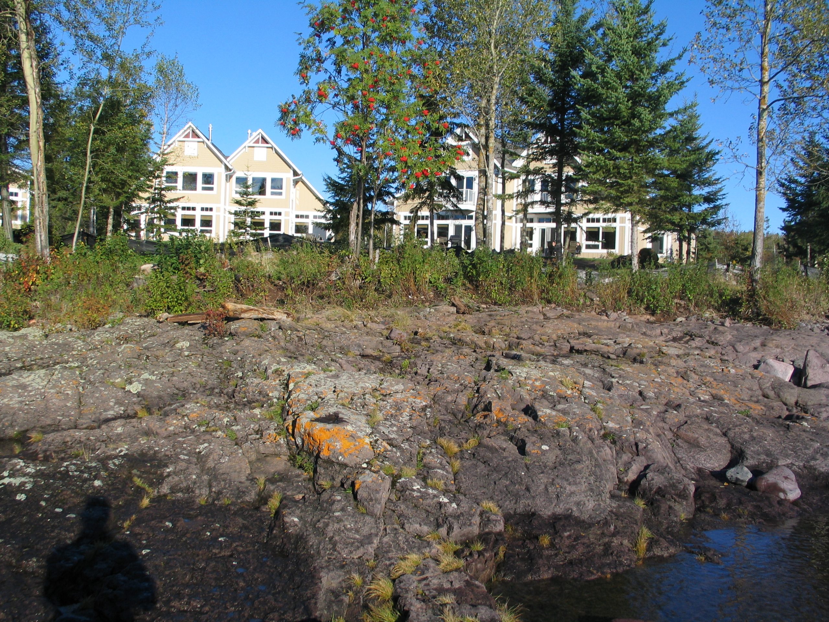Located on 40 acres of Lake Superior shoreline, Larsmont Cottages was envisioned as a north shore vacation home destination. The resort offers side–by–side cottage dwellings nestled around the main lodge. The cottages were designed to be tall and narrow, with the roof lines cascading down between each other to maximize the visibility of Lake Superior. The exteriors, with simple lines and light colors, are reminiscent of a Norwegian fishing village. Front porches provide a space for neighborly visits while patios and decks facing the lake ensure privacy. The main lodge hosts check-in, small event spaces and the Ledge Rock Grille complete with outdoor fire pits.


