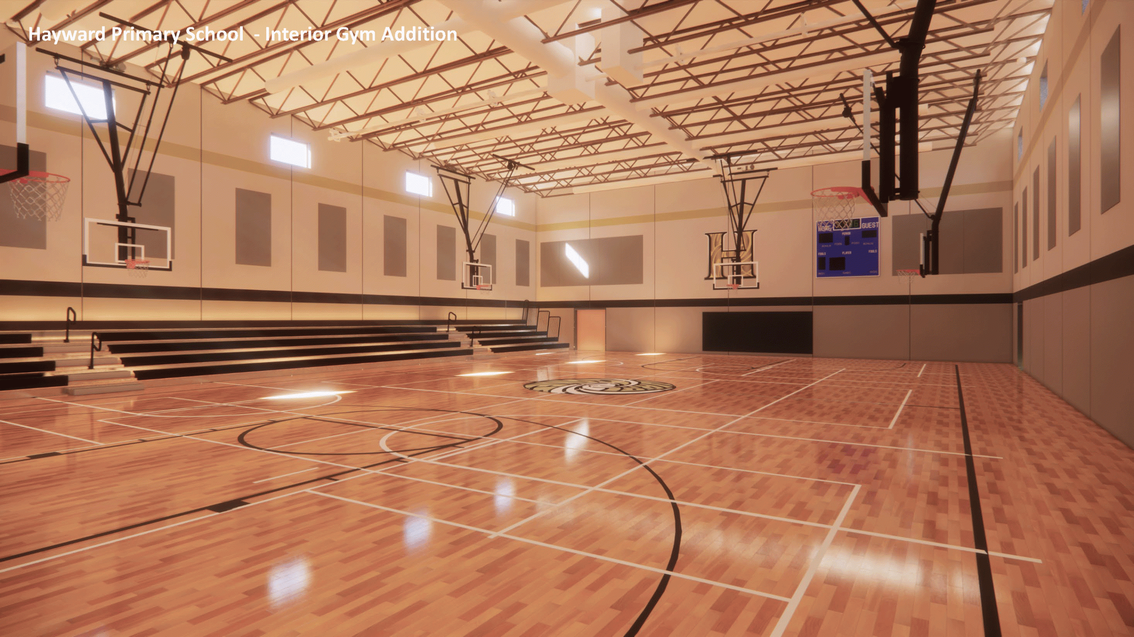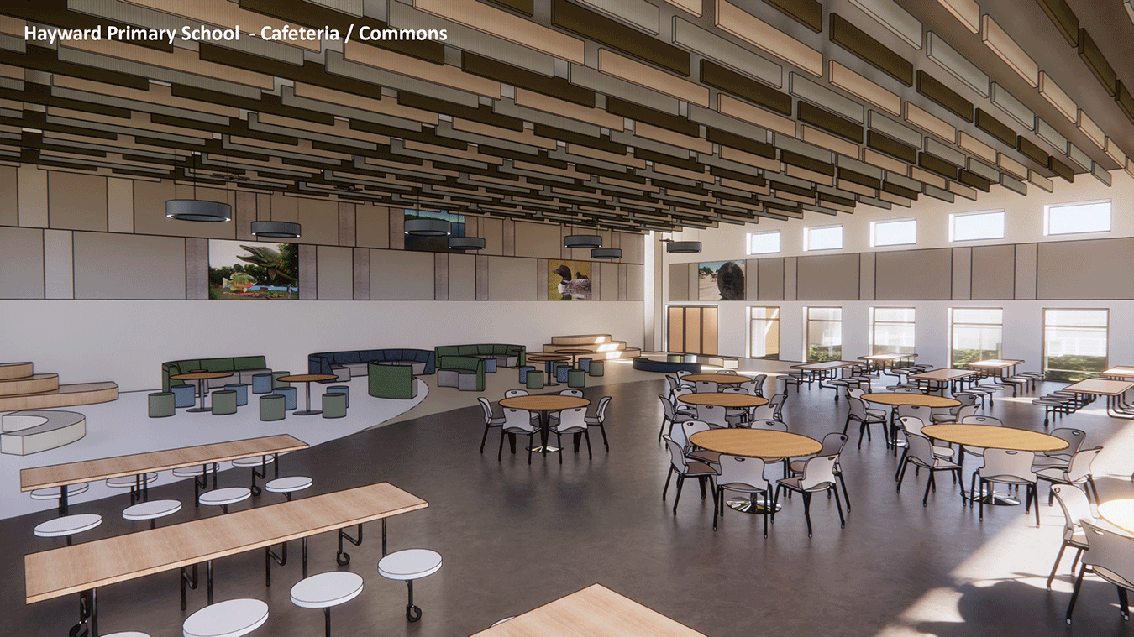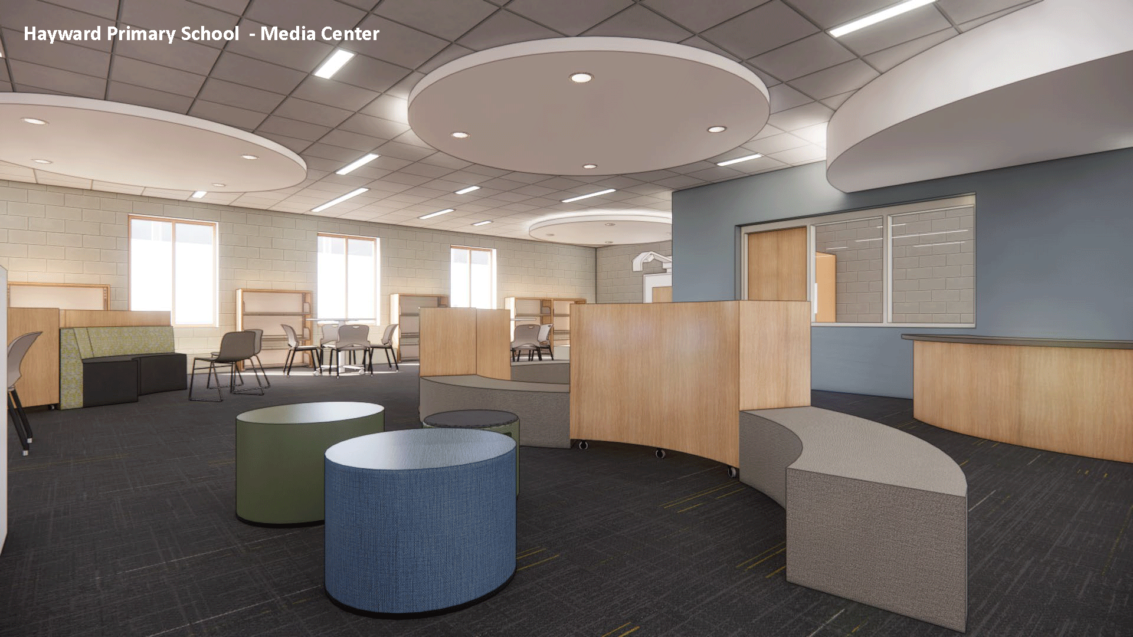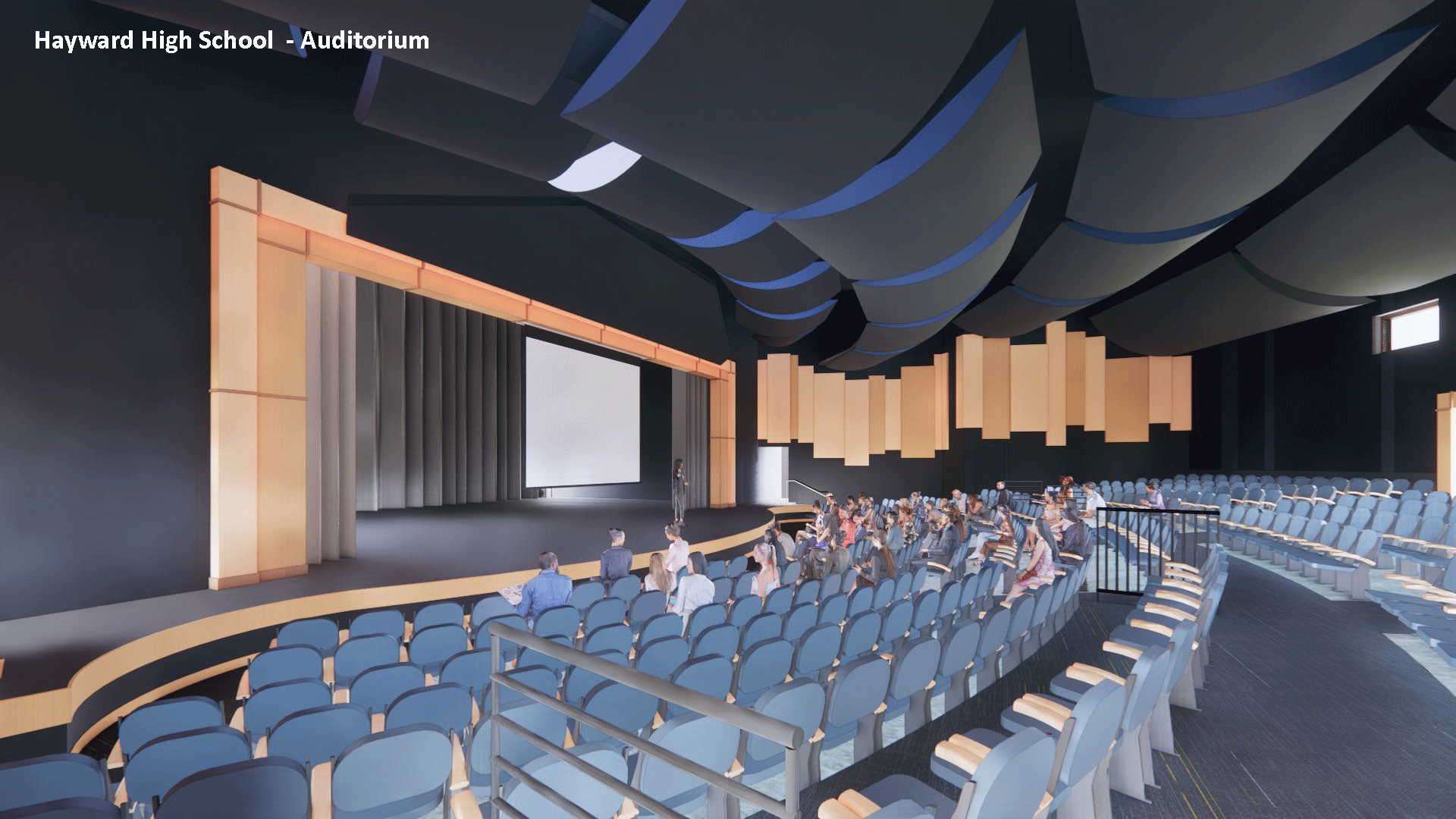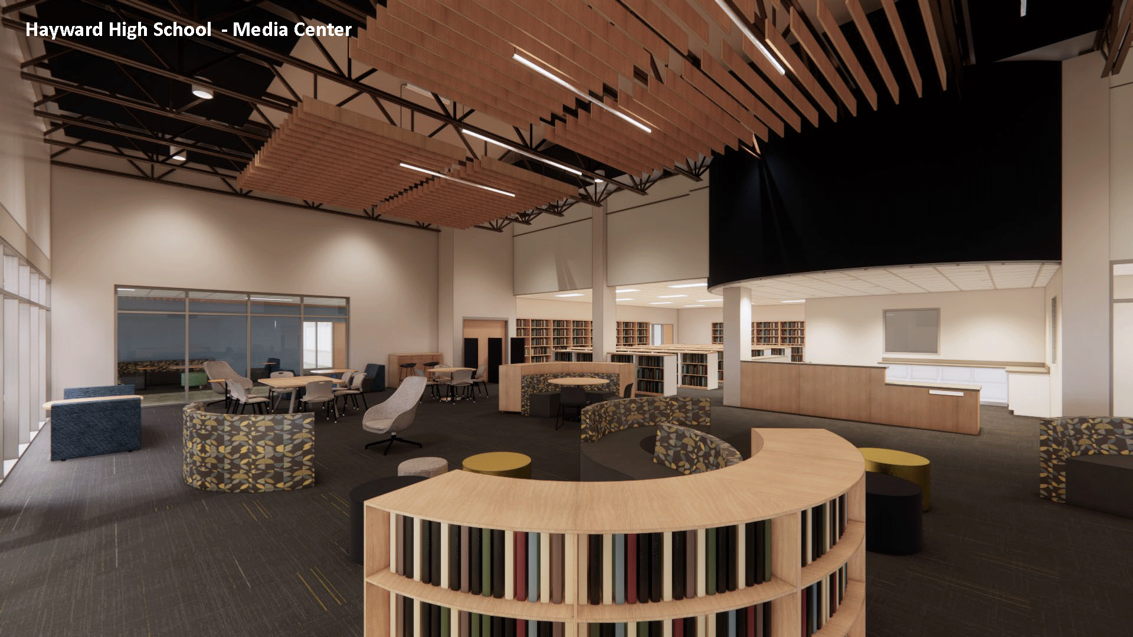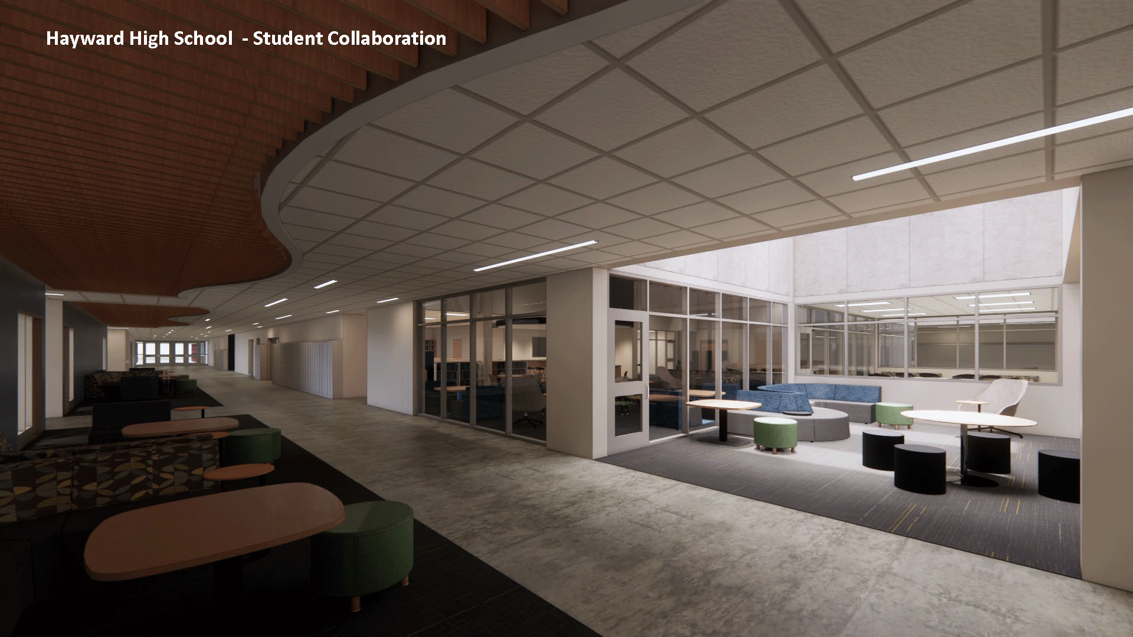Hayward Community Schools
The Hayward Community Schools are embarking on a transformative journey to renovate, expand, and modernize their facilities across the district! Phase 1 includes additions and renovations to the High School and Primary School, while Phase 2 brings renovations to the Intermediate and Middle Schools.
The High School’s expansion welcomes the District Offices, relocated from the Intermediate School, as well as a multi-station gymnasium and fitness center, accessible to the community, with an epoxy-rubberized floor striped for basketball, volleyball, and pickleball. The gymnasium’s publicly accessible second level boasts a running track and a variety of cardio equipment. The nearby existing gym’s upper concourse undergoes a transformative retrofit into a state-of-the-art weight training facility, and locker rooms receive generous finish updates.
The commons area gets a vibrant makeover and a student-run “Canes Pro Shop” for snacks and school merch. Modern finishes place school spirit on full display through the entire building, with colors and logos adorning every corner. Swirling ceiling baffles and new skylights in the cafeteria bathe the central area in natural light.
The Auditorium gets a much-deserved facelift with new flooring, comfortable seating, improved acoustics, a modern proscenium arch, and charming wood accents on the walls. An additional aisle ensures ADA compliance, making the space accessible to everyone. New windows open the Media Center/Library up to the hallway, while skylights flood the space with daylight. Collaboration spaces share center stage with “grab-and-go” books scattered throughout the seating, providing a complement to the classic library stacks.
Student and staff areas throughout the High School are being renovated with all new ceiling and LED light fixtures, exterior doors replaced with robust aluminum entrances, upgraded finishes, carpet tile, and modernization of all classrooms.
The Primary School addition also includes a gymnasium with an athletic wood floor. As with the high school, each space within gets a refresh, with the Media Center receiving a complete overhaul. The existing gymnasium is adapted from multi-use athletic space into a dedicated student commons. Unified security is a priority across the district, with a single secure visitor entrance point for added peace of mind.
The Middle School is receiving several interior renovations. The existing tiered cafeteria seating and stage will be retrofitted to single level student commons, and the kitchen reconfigured for improved flow while receiving new finishes. The band and choir room are expanding and getting a makeover as well.
The Intermediate School, the district’s oldest, will be reborn with new flooring, carpets, bathrooms, and renovated classrooms. The media center will receive a fresh look with new finishes and furniture. And the former District Admin spaces will be transformed into an intervention space, offering one-on-one support for students needing extra help with math and reading.

