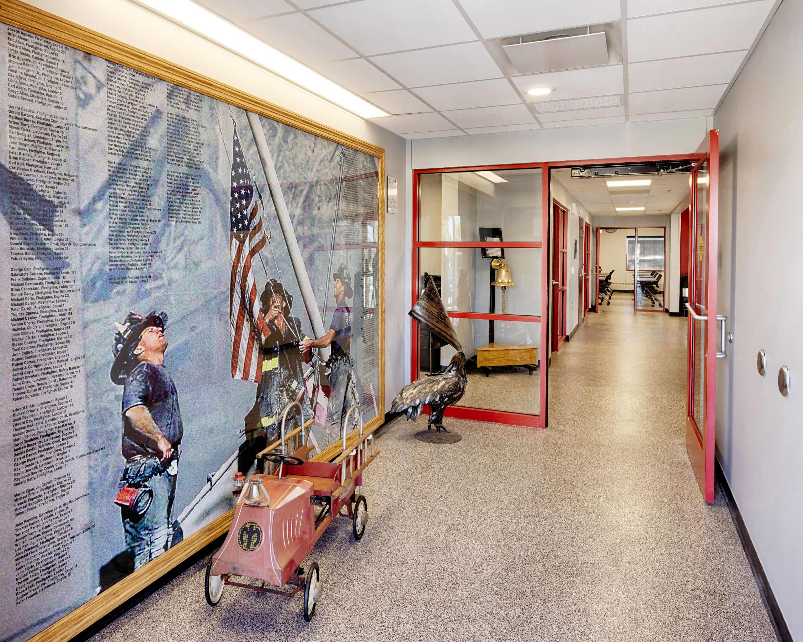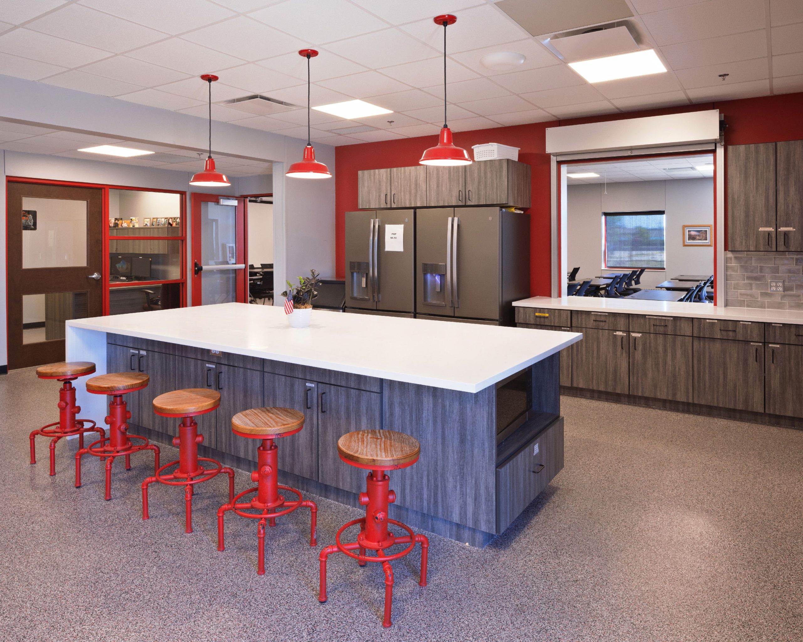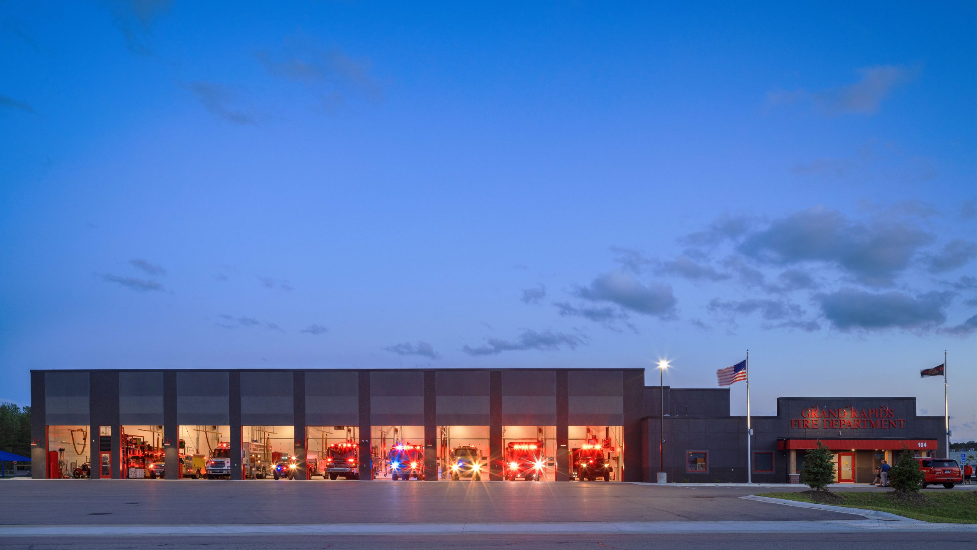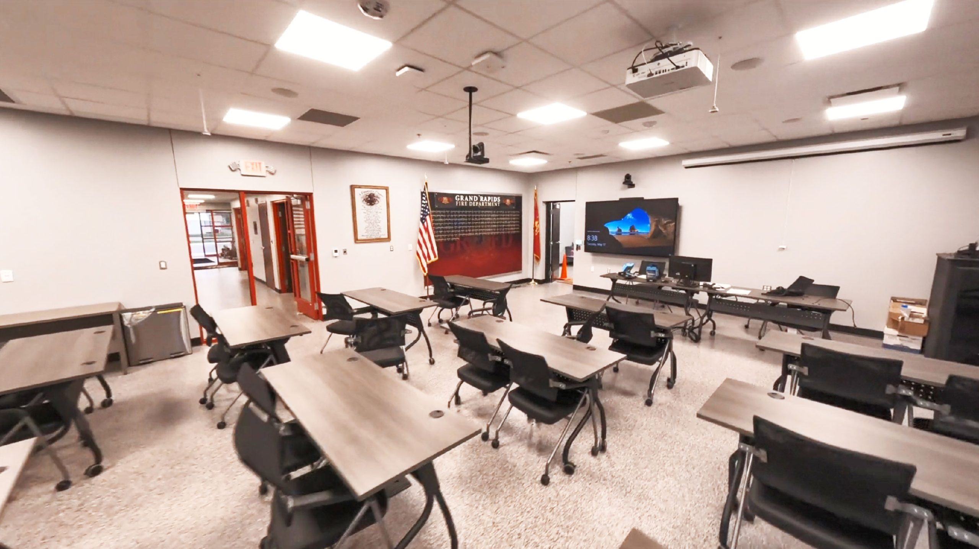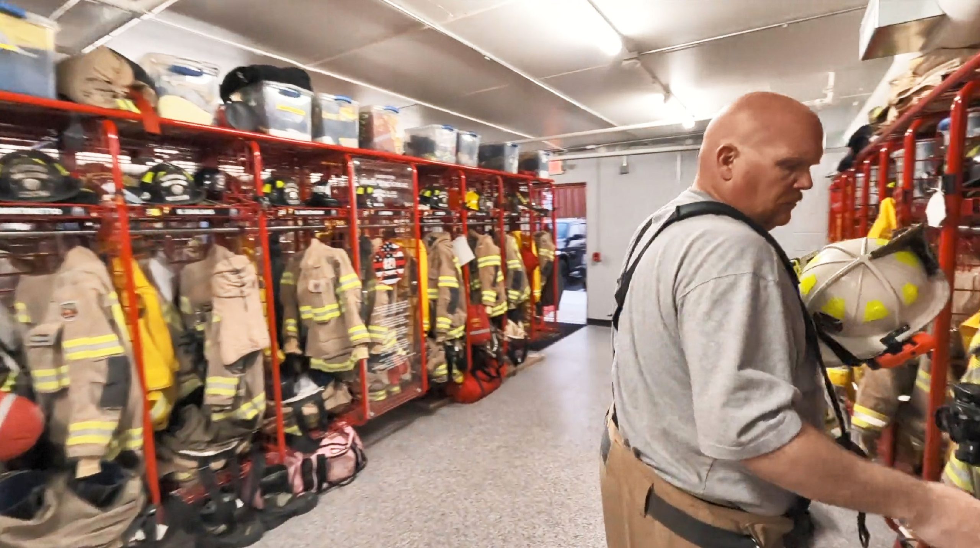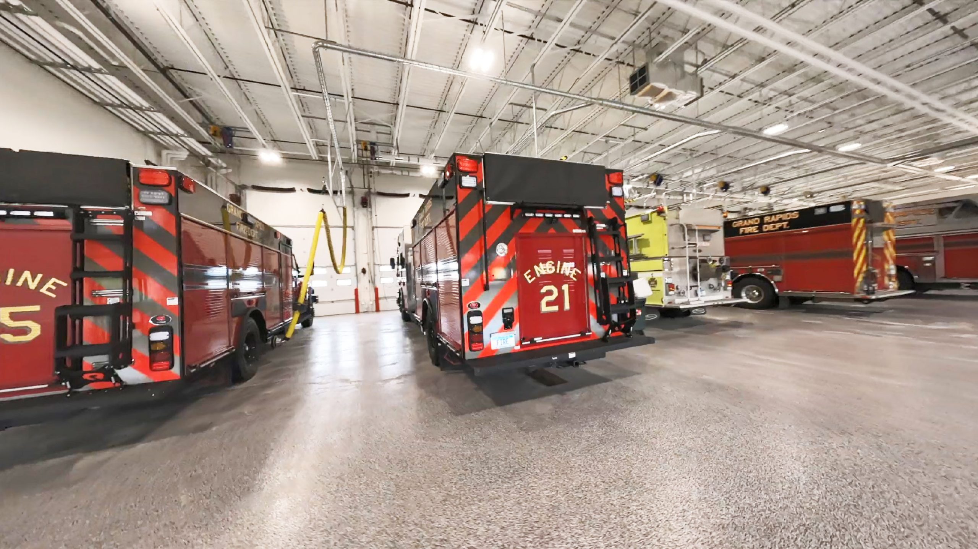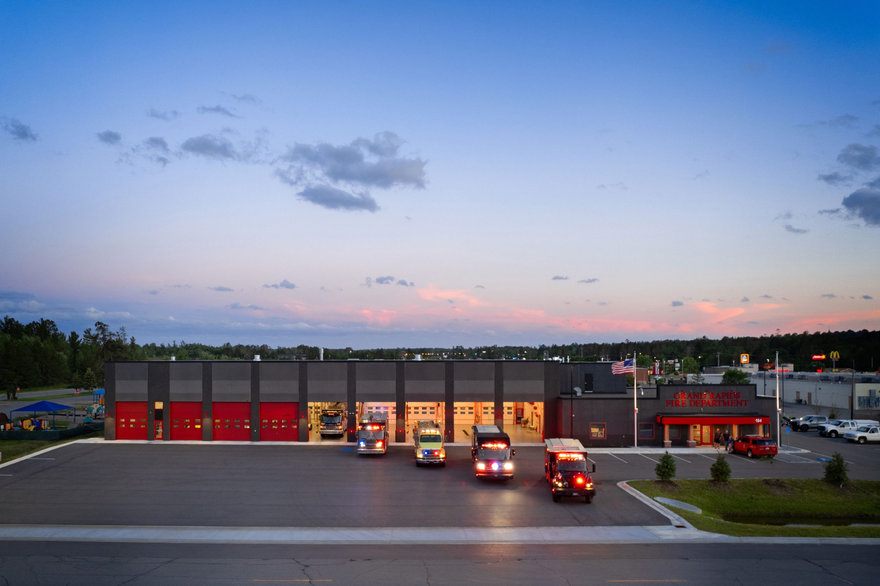Grand Rapids Fire Hall
The Grand Rapids Fire Department had outgrown their old space, which was being taken over by the jail and courthouse – this provided an opportunity for a new facility better suited to the volunteer department’s needs. The City of Grand Rapids initiated a fast track project to design and construct a new fire hall within 12 months. The design and construction team led by ICS, kicked off the process with the City of Grand Rapids and completed design and bidding in 3 months that incorporated 2 bidding phases that allowed construction to start prior to completion of the design.
The new facility includes a drive through fleet bay, office/administration spaces, police evidence area, conference room used for trainings, and common spaces such as a communal kitchen. The success of this process relied on a extensive communication strategy that leveraged remote meeting as well as face to face meeting opportunities.

