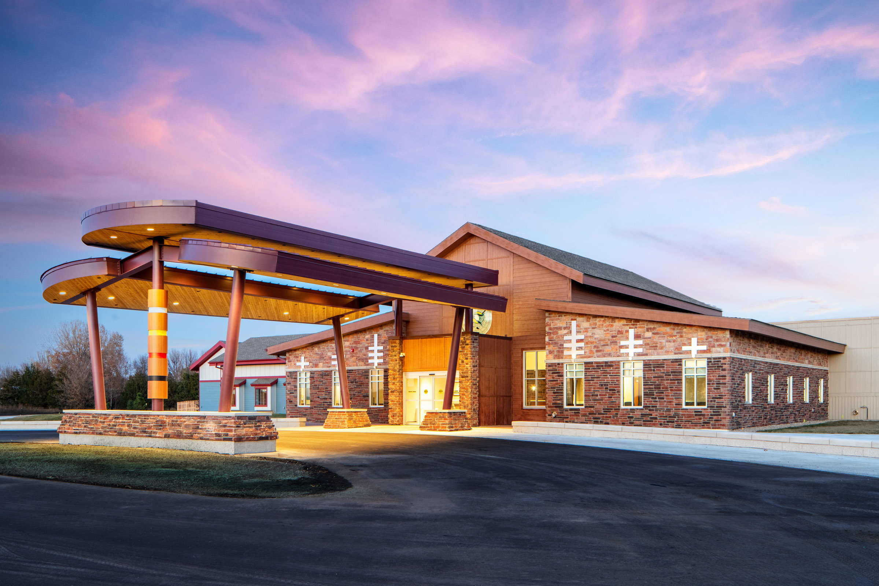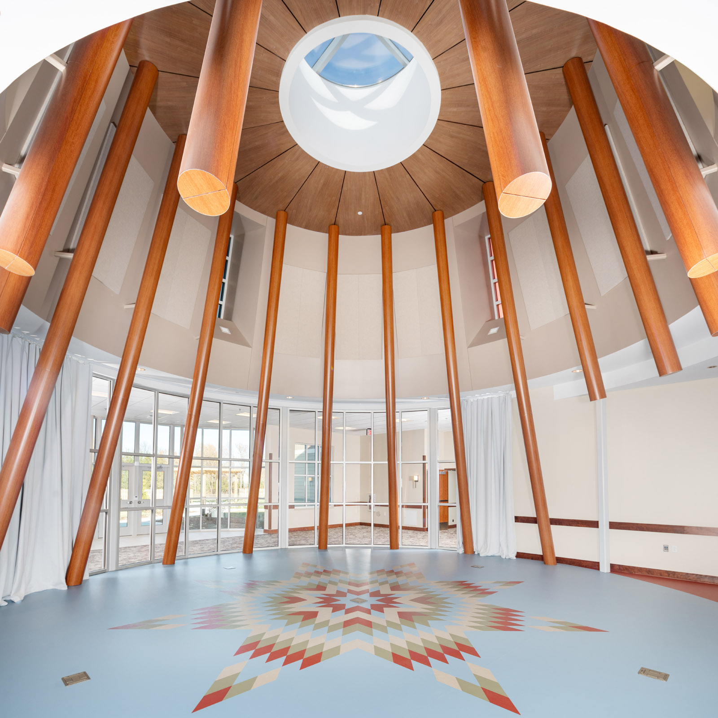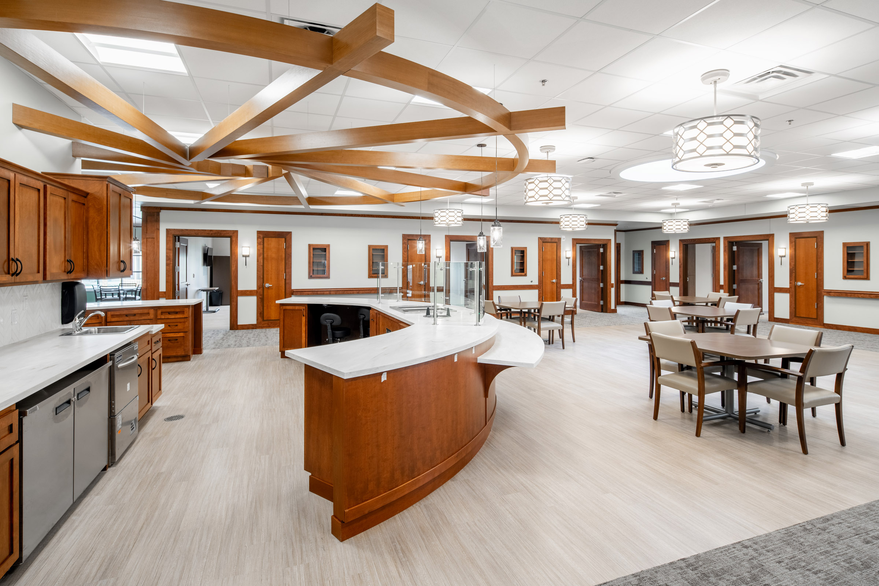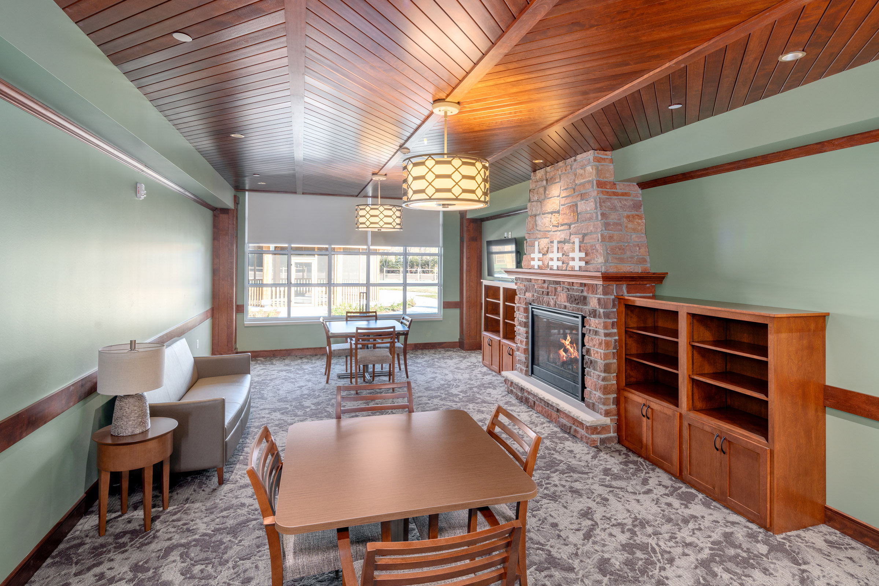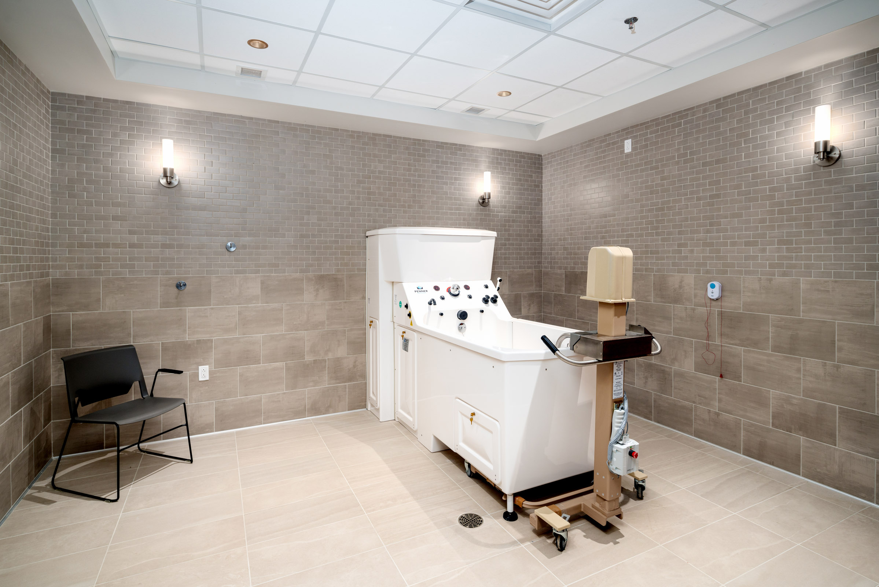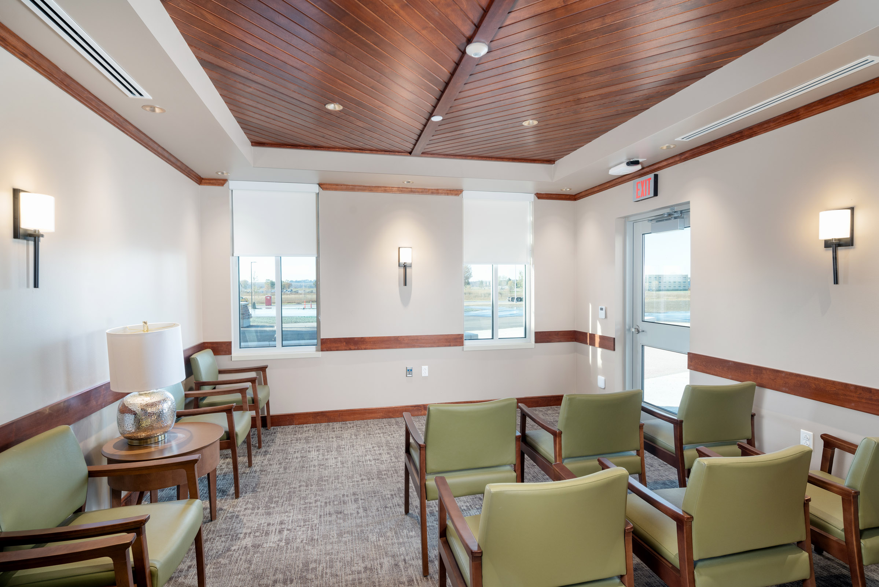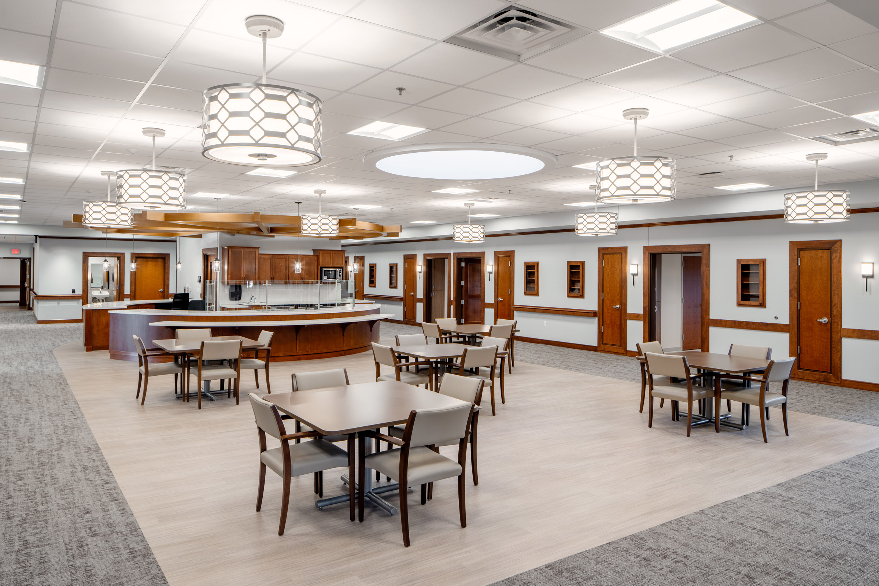The Flandreau Santee Sioux Tribe Care Center isn’t just a place for recovery and healing, it’s a cultural sanctuary. The exterior design echoes the Tribe’s rich heritage, from the sacred catlinite stone facade to the canopy resembling red-tailed hawk feathers.
The Veterans of Flandreau are a vital part of the community, and design of the memorial plaza was led by Ron Melchert, a Native American landscape architect, who was part of DSGW’s integrated team.
Inside, the atmosphere is warm and familiar. Wood tones, stonework, and circular elements evoke a sense of comfort. At the heart of the facility, a teepee-inspired ceremonial space offers a haven for gatherings and quiet reflection. Natural light streams in, blending the tranquility and interconnectedness of all living things.
The common spaces create a home-like feel and foster interactions. Each household has a circular central kitchen for staff and residents to cook and serve meals. A split-height counter facilitates involvement and gives residents a deep sense of community, belonging and peace. This small group environment encourages relationship building and improves eating behaviors.
The campus is designed as an integrated whole where interior and exterior spaces flow into each other. The landscaping incorporates traditional plants, many of which are medicinal, while walking paths promote engagement and contemplation within nature. Outdoor gathering spaces with natural materials, colors, and forms connect residents to familiar elements of their home and land.
This building isn’t just a care center; it’s a celebration of the Flandreau Santee Sioux Tribe, honoring their past and nurturing their future.



