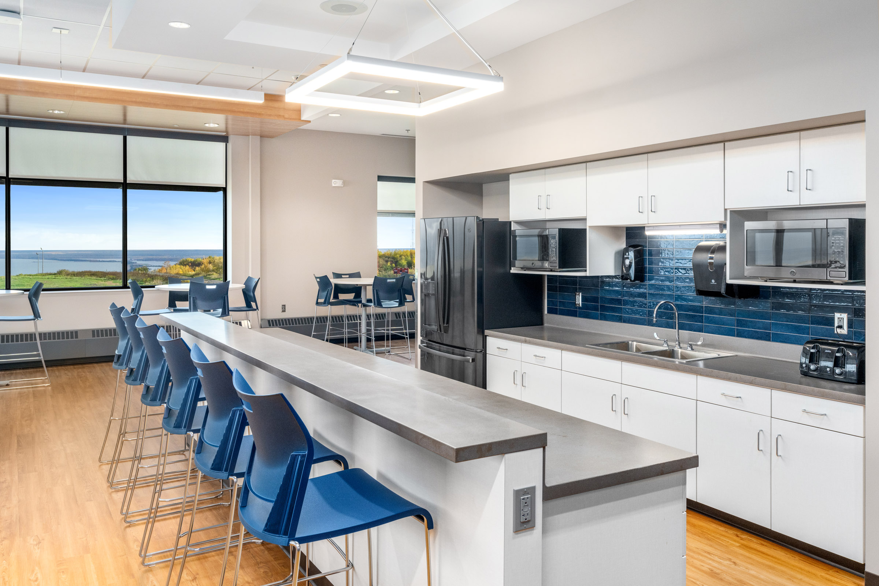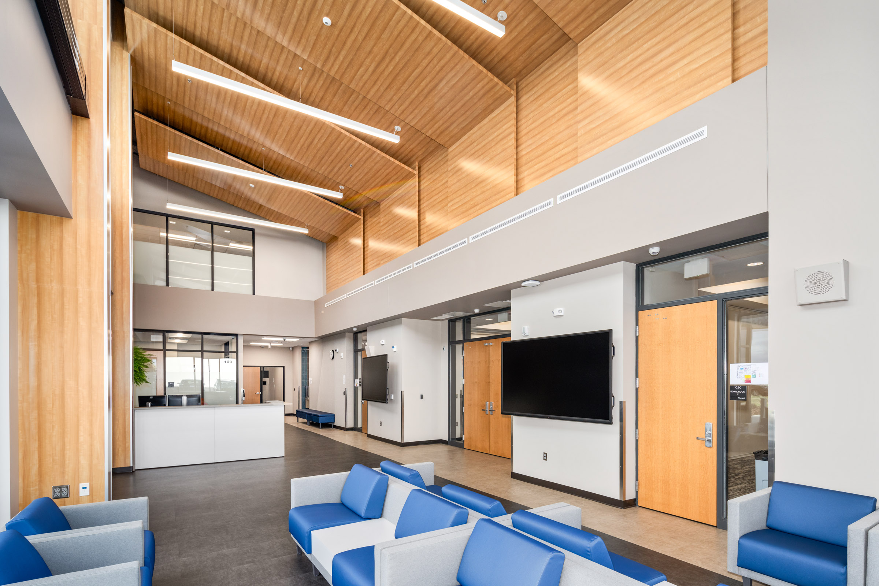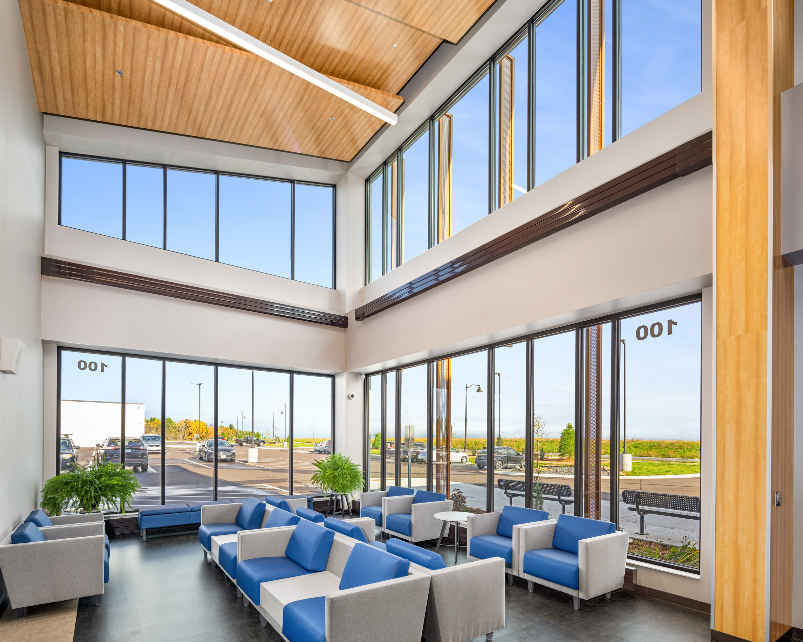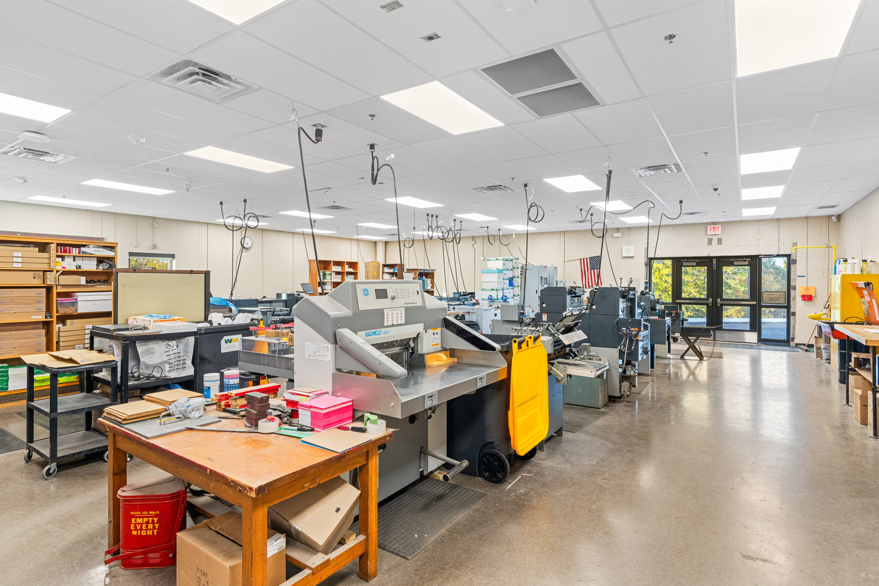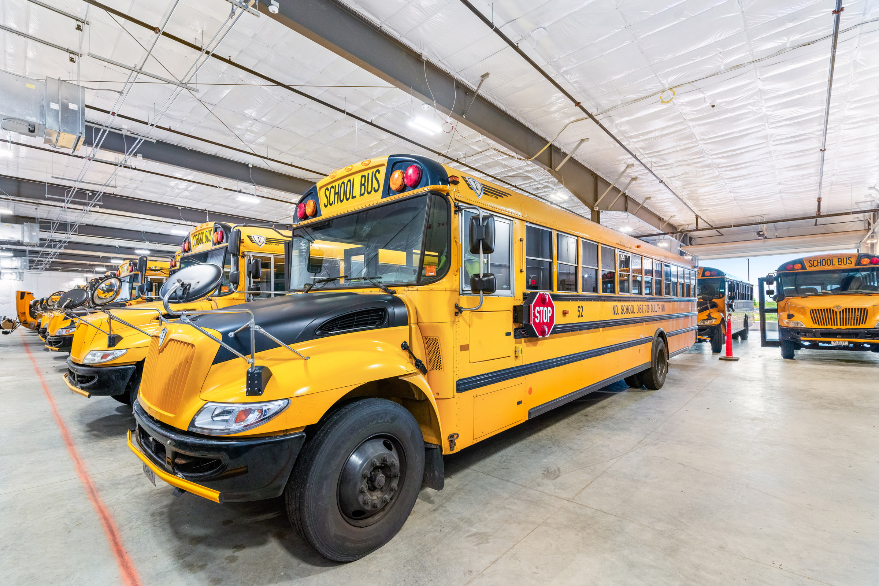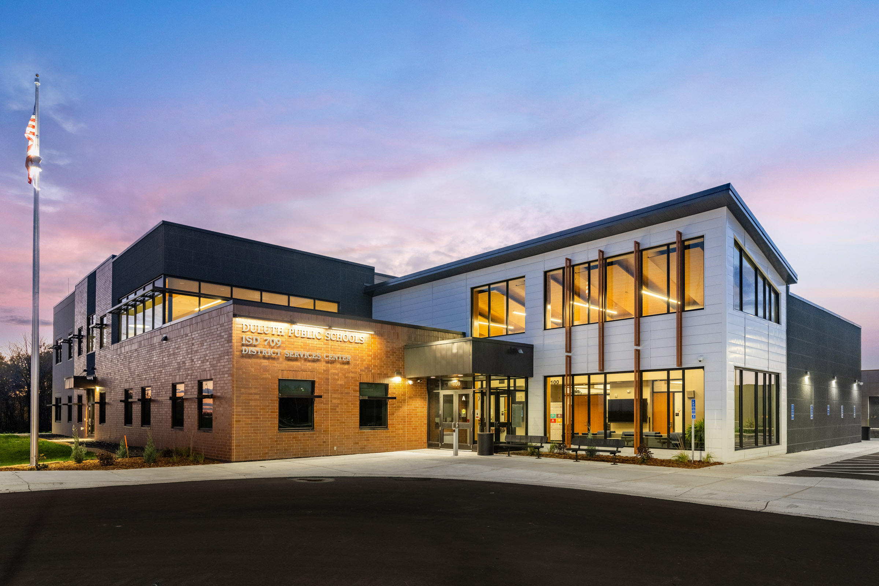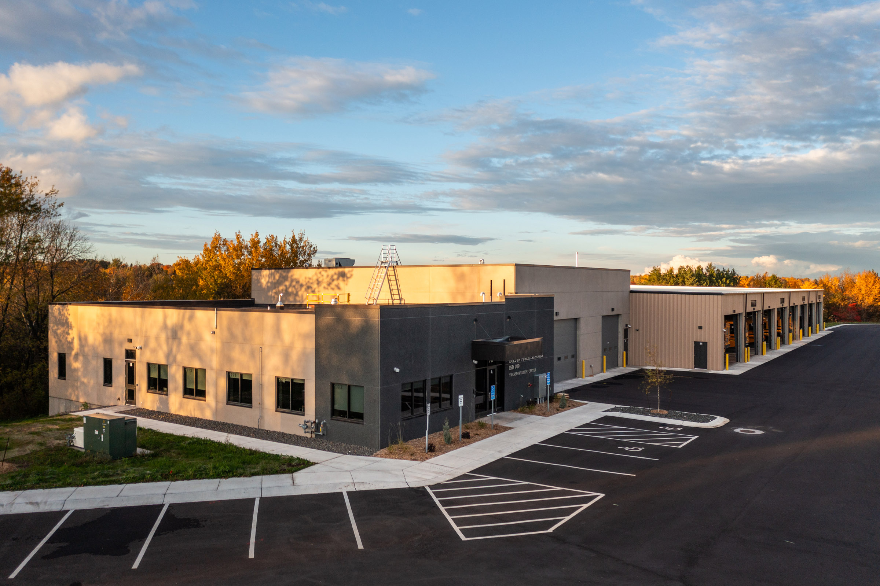The Duluth Public Schools – ISD 709 is increasing efficiency and providing welcoming modern spaces for the district employees. In partnership with ICS, DSGW worked with the district to build two new facilities, the District Service Center and the Transportation Building, and remodeled a third Facilities Building.
The District Service Center is centered around an open, collaborative work style model, with neutral colors and sophisticated finishes. The new center allows for ample daylight, starting with the airy two-story lobby space with glazing that spills the light into the open area. The main corridor on the first and second floor is capped at each end with glass that encourages light to flow through the space.
Wood panels create a focal interest bringing depth and a feeling of warmth as you enter the building. Stairs strategically located right off the secured entry, encourage healthy behavior. There are a variety of spaces for staff use including 3 separate board rooms with flexible moving partitions, a huddle room, open conference area that doubles as a break/lunch room with adjustable furniture to accommodate different space needs, shared storage spaces, a wellness room and office spaces.
The Transportation Building includes a conference room, reception area, break room, training room, offices, a shower room and lockers, parts storage, wash bay, and shop. The grounds accommodate 32 buses for the district which are separated from employee or general parking to reduce the possibility of accidents.


