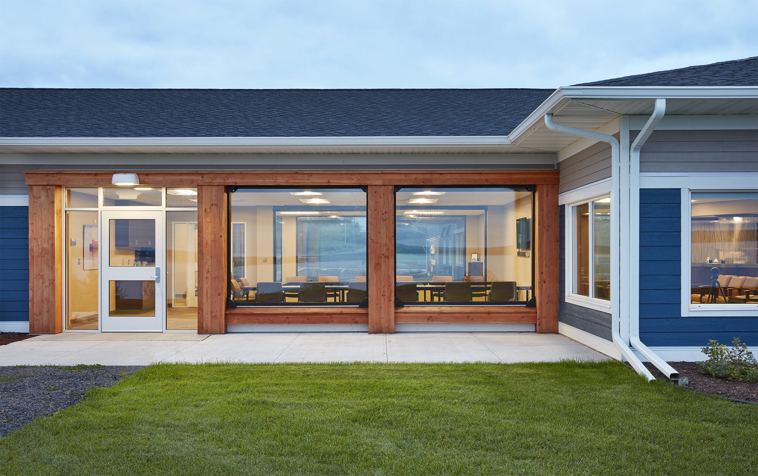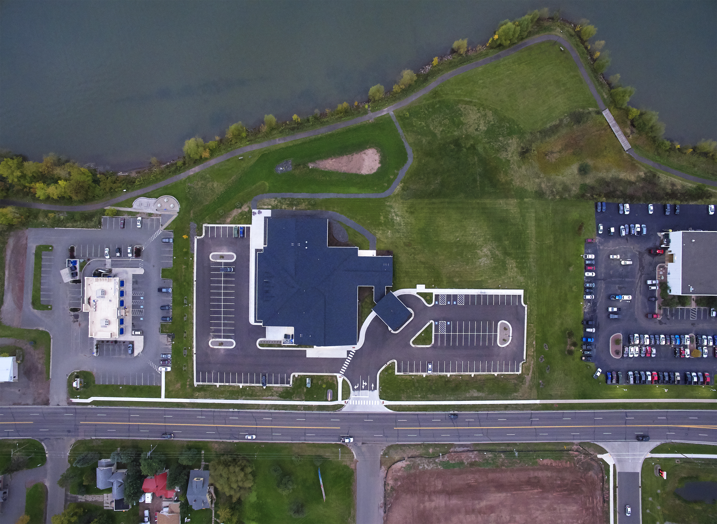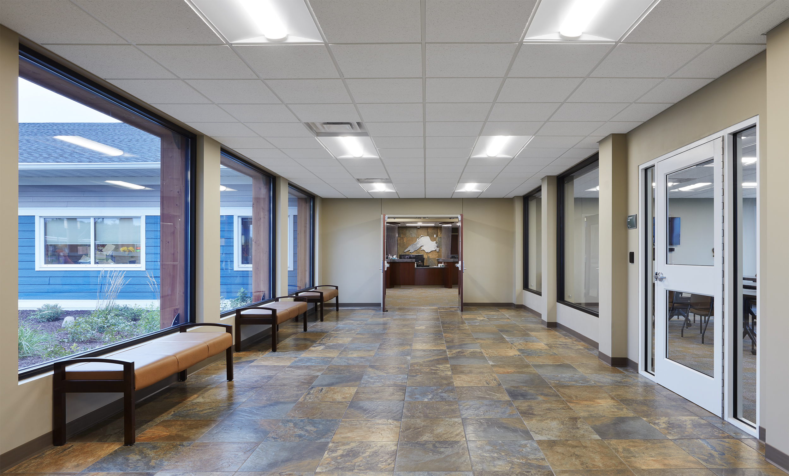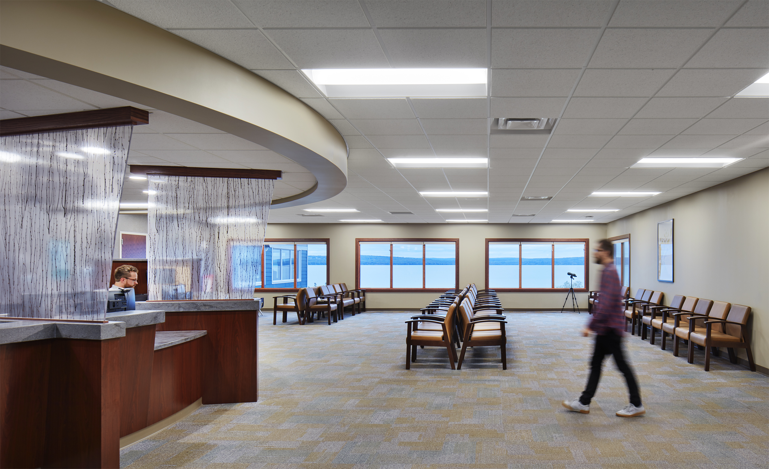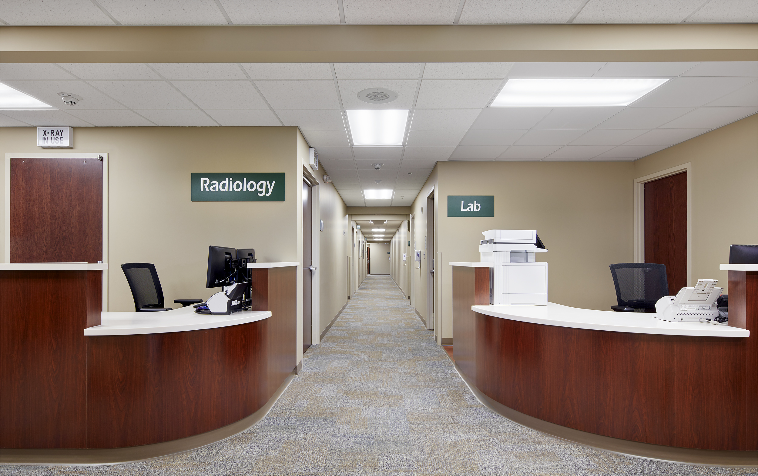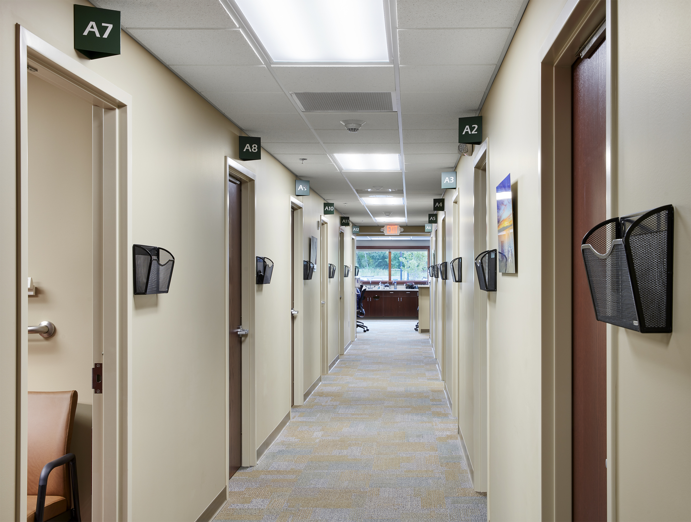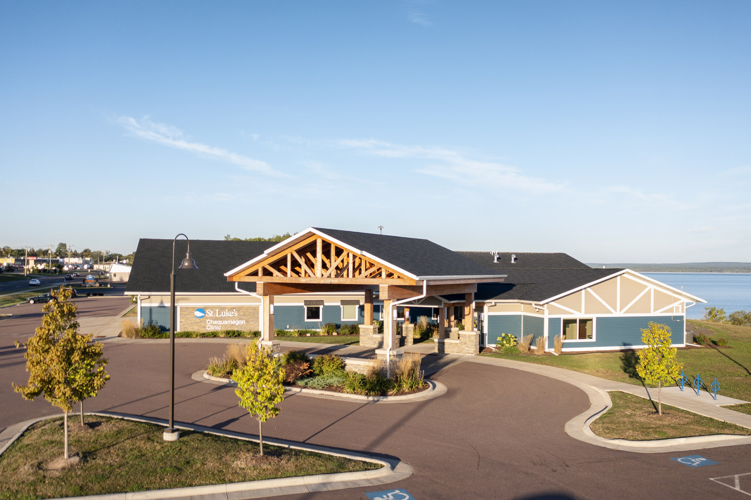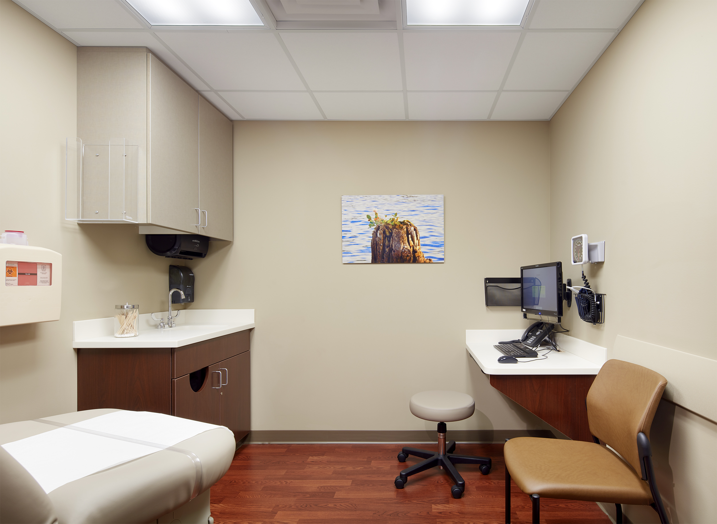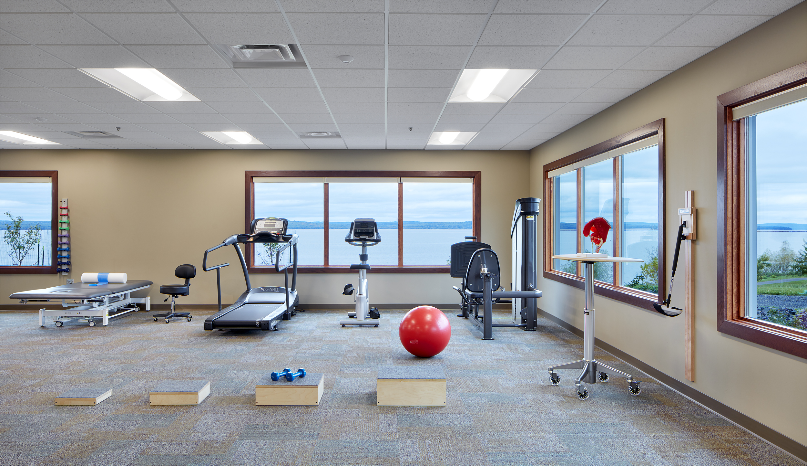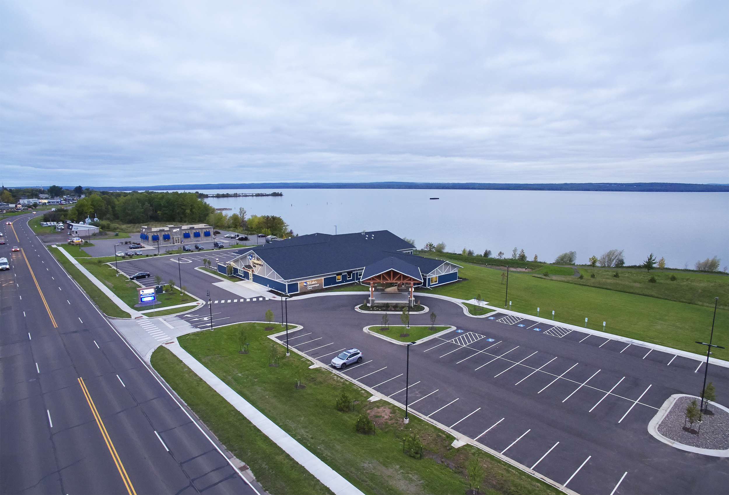Based on a new patient centered model, the St. Luke’s Chequamegon Clinic allows for a high level of customer familiarity, identification and ease for the Ashland community. The new model dictates a level site from the entry of the driver to the front door for the patient. Once inside, therapy services and additional patient care are located close to the front door for the best patient access. This type of layout required a new building footprint rather than the old medical care patterns of the past. The facility was designed with future services in mind, which include enhanced and expanded diagnostic services, urgent care/walk in care options and overall facility/service line expansion.


