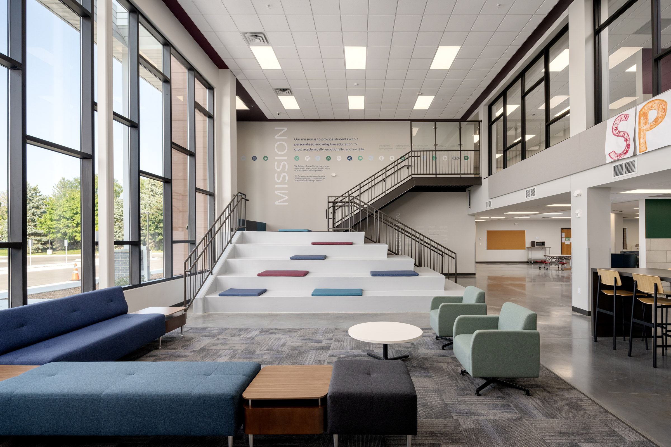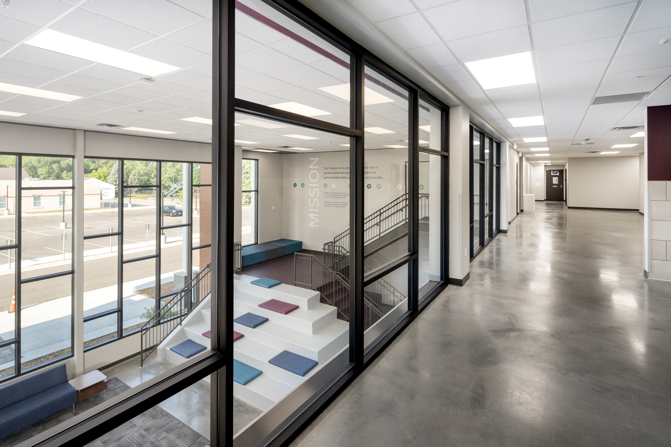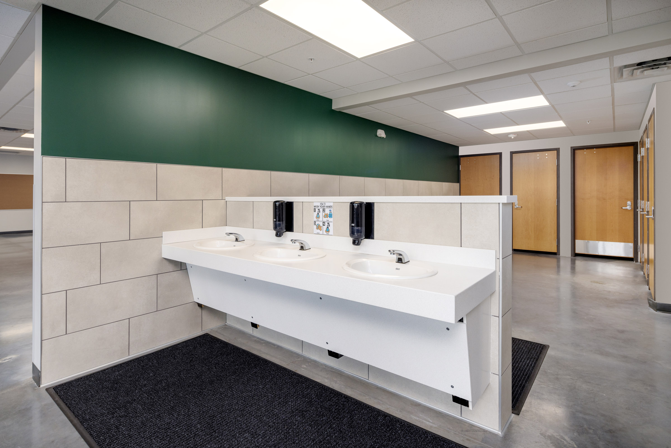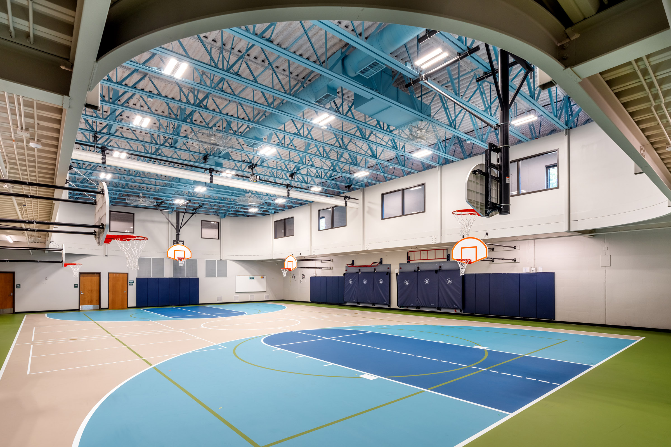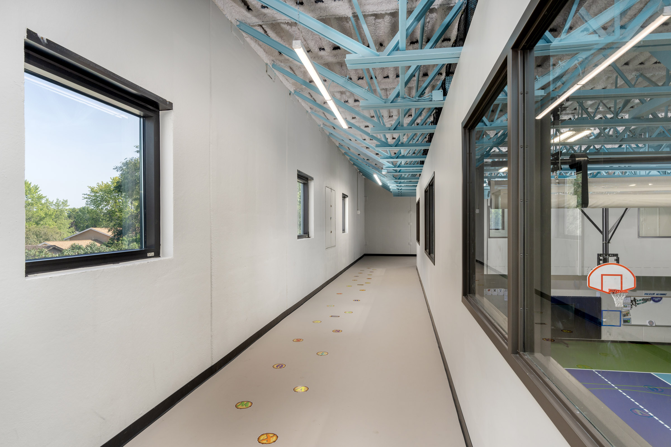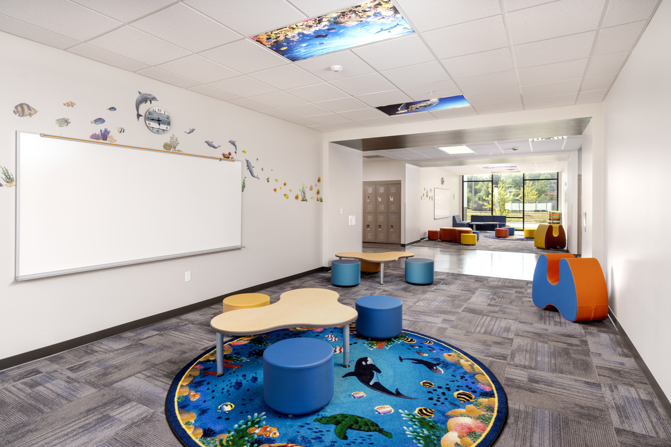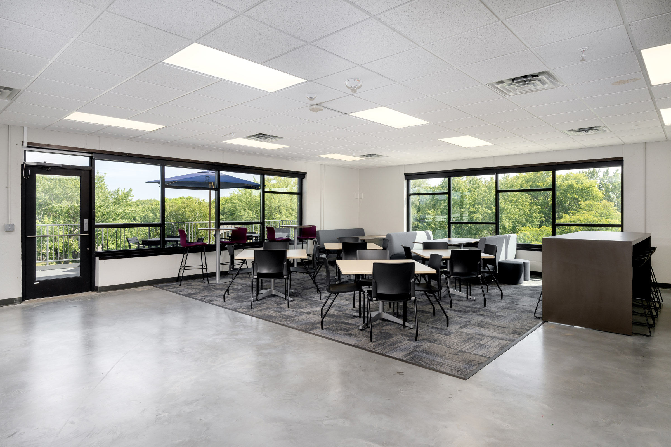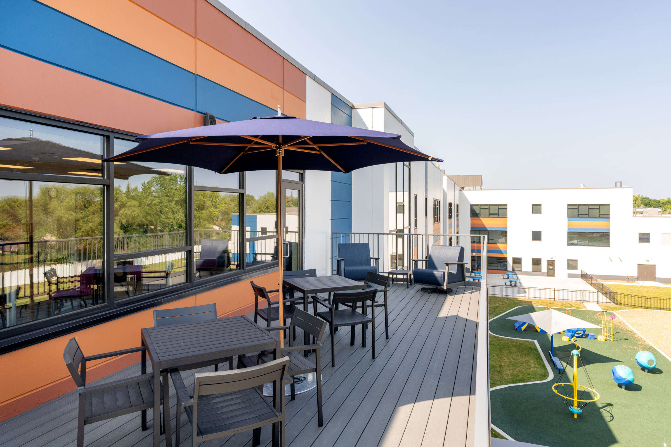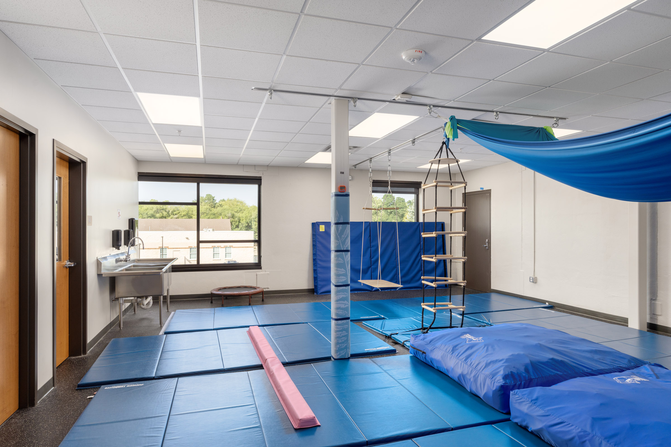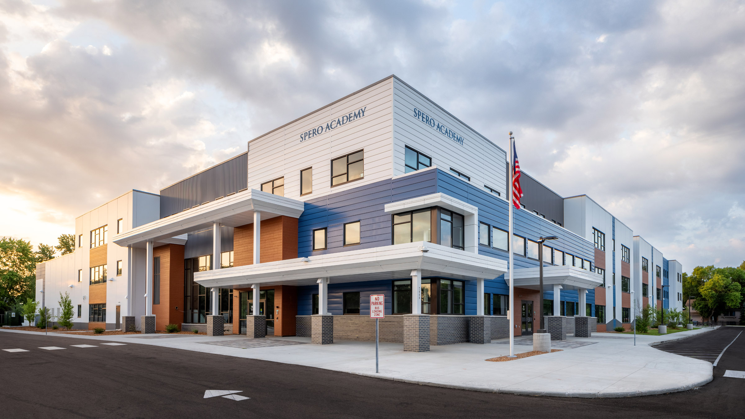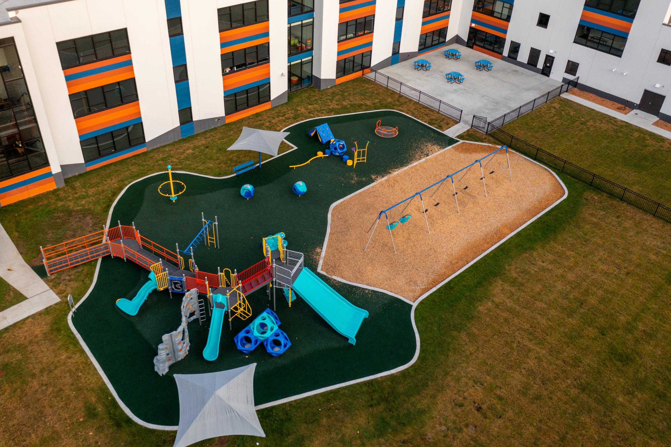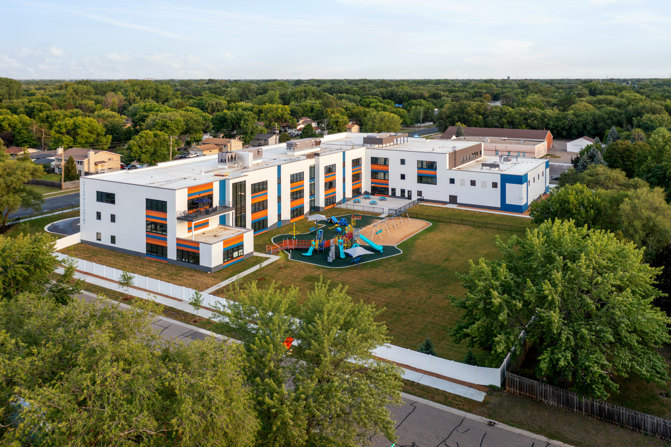Spero Academy is a highly specialized, tuition-free public charter school, providing personalized and adaptive education to support students with various disabilities. Spero Academy partnered with DSGW to design a new 3-level campus in Brooklyn Park to meet the needs of a growing student population for the surrounding communities.
Student safety was paramount in the site design. Building form, site location, and passive and active design strategies were utilized to create a safe environment for the students.
In order to understand the specific needs of the staff and student population, DSGW toured the first Spero Academy in Minneapolis and held meetings and interviews with a diverse stakeholder group made up of educators, specialty staff, and administration. A specialized consultant was engaged from the start to assist with considerations for materials, layout, acoustics, and lighting resulting in classrooms and spaces that are safe and clearly defined for different activities.
The entry commons boasts a playful learning stair, a natural gathering spot for children. Climbing on the stairs not only promotes motor skill development but also adds a touch of fun to the space. Open and airy, the commons features two-story windows that flood the interior with natural light, even in the building’s core. This brightness is balanced by bold yet calming pops of color.
The gymnasium transforms into a storm shelter when needed. Beyond that, it offers a versatile space with a lightly padded sports floor, climbing walls, and a divider curtain. Six basketball hoops, volleyball and foursquare markings, and integrated restrooms ensure a variety of uses. Acoustic treatment on the ceiling keeps things comfortable during games and activities. Additionally, above the gymnasium is a fully enclosed running track that boasts storm-resistant windows, bathing the space in natural light for both runners and gym users. This thoughtful design minimizes noise, creating a comfortable environment for everyone, including those with sensitivities.
The physical therapy room is a wonderland of movement, featuring a thoughtfully designed network of hanging systems that support swings, hammocks, ladders, a climbing wall, and more – all to enhance motor skills. A large, two-basin sink keeps equipment clean, and the room offers direct access to the enclosed running track for extended therapy sessions.
Recognizing the demanding nature of their work, the school prioritized creating a haven for teachers – a light-filled lounge with open space and a variety of seating options. From there, teachers have direct access to a third-floor outdoor deck with comfortable seats and plenty of shade that overlooks the playground. The perfect spot to unwind and relax during the hecticness of the day.


