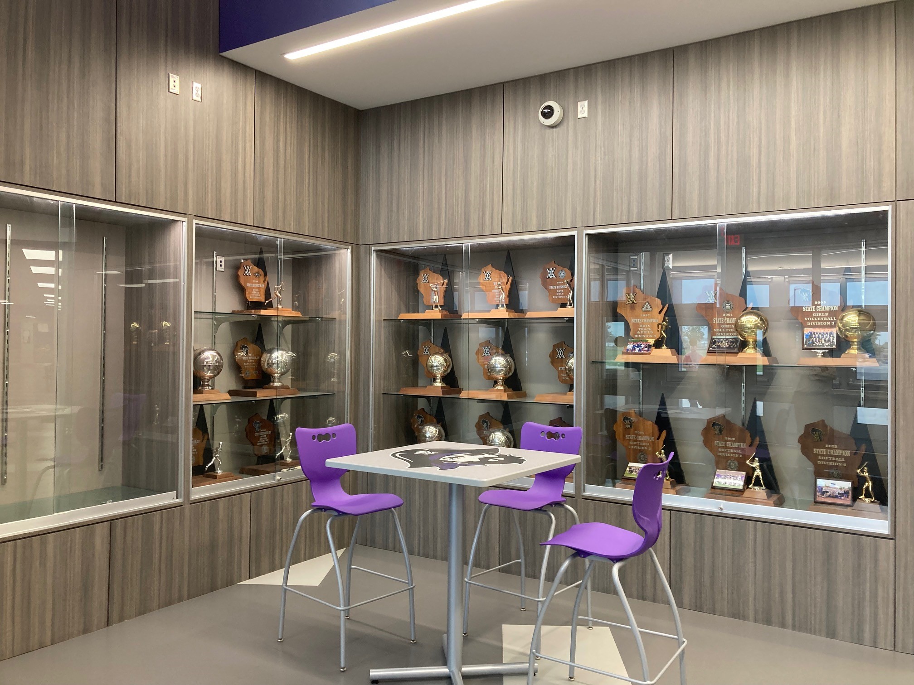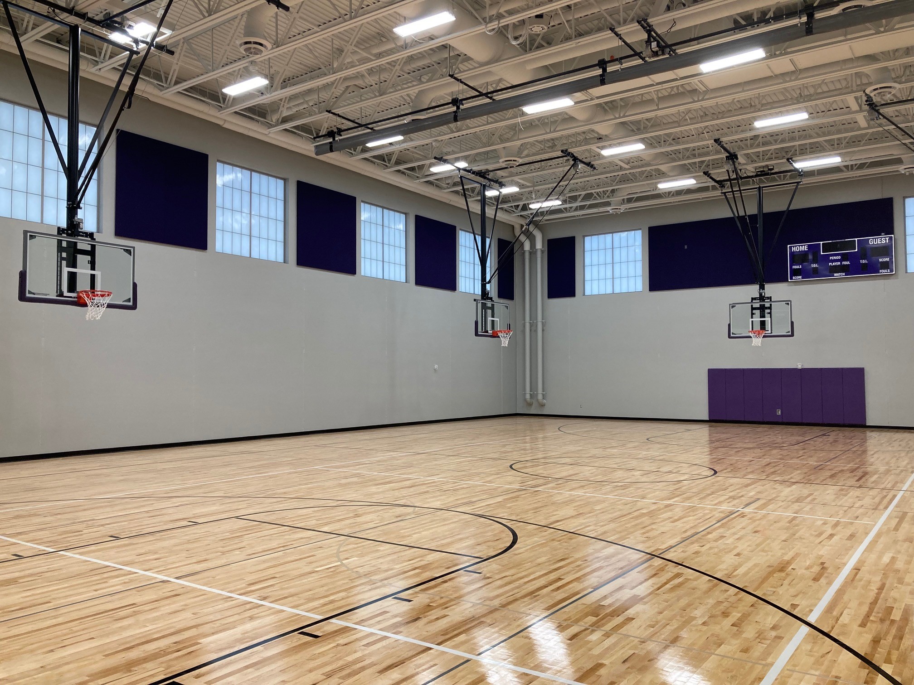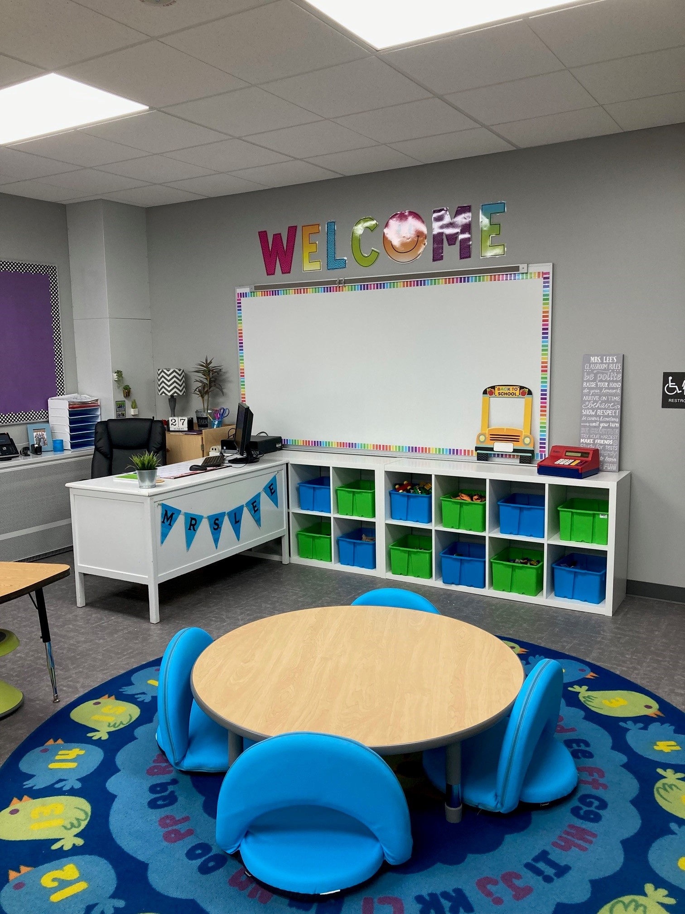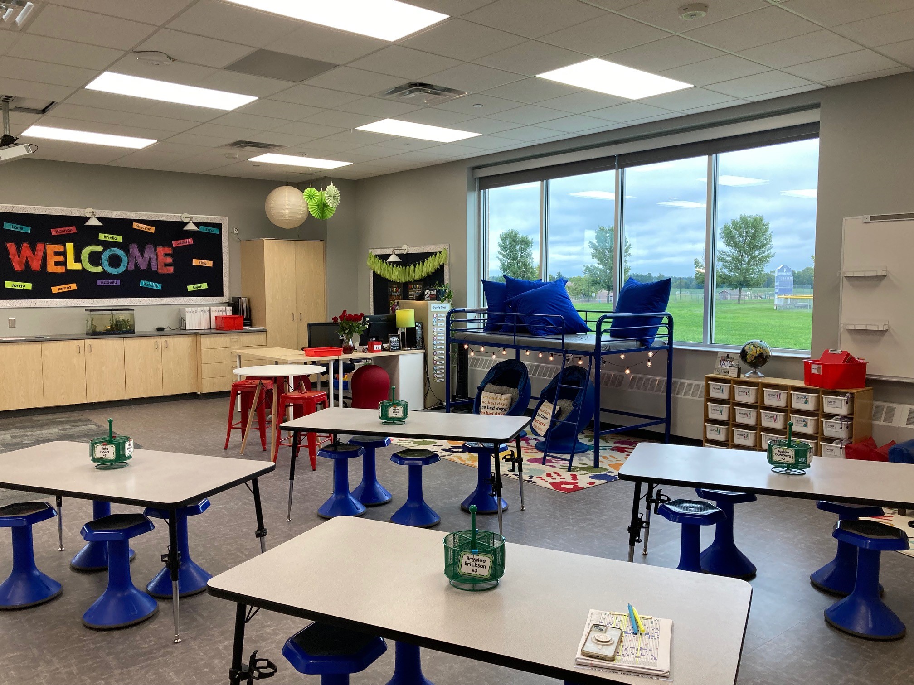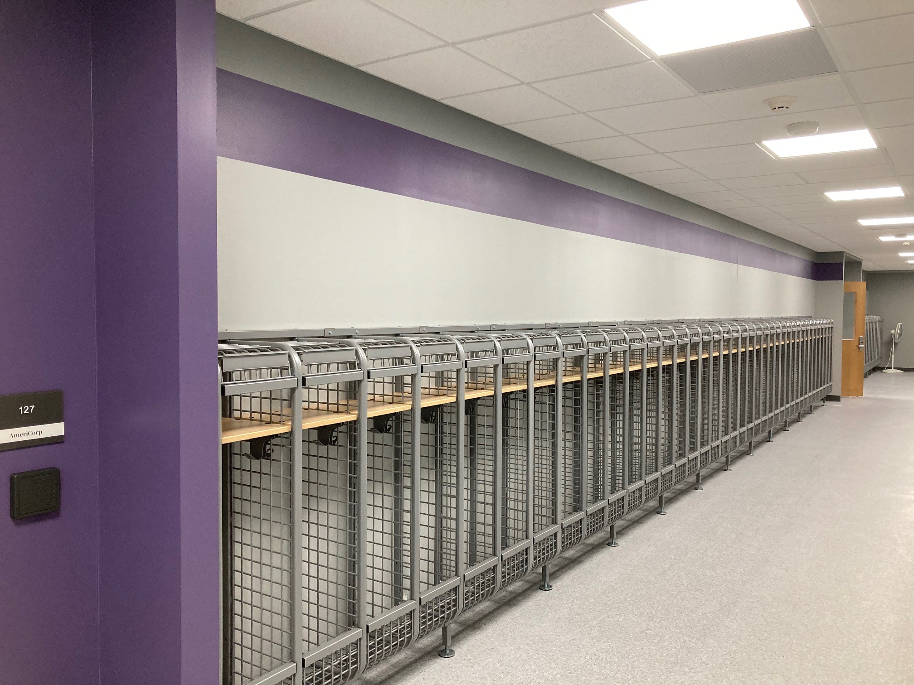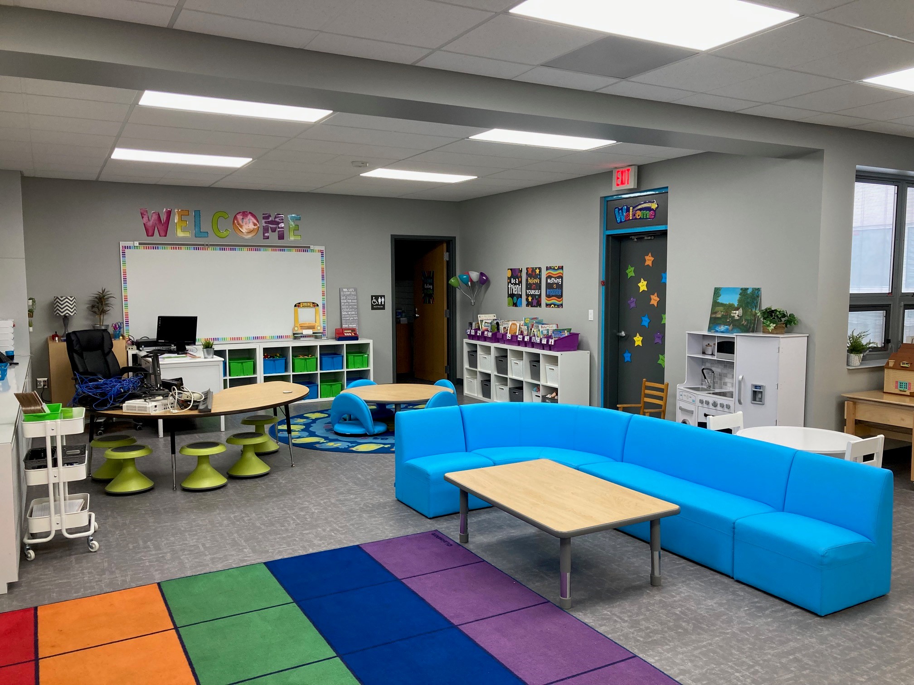The Grantsburg community and school district were determined to improve the educational environments for their students. With the first referendum not passing, they persevered and were successful the second time around. Both the elementary and high school were expanded and received renovations to update for code compliance, provide accessibility, and bring a revitalization of the spaces.
With the closing of an elementary school in the area, the Grantsburg Pre-K through 3rd grade school doubled its square footage to accommodate those students. The addition houses grades 1-3, a new gymnasium, and 3 flex classrooms. Some of the existing spaces were repurposed and most are occupied by Pre-K and Kindergarten classrooms, each being renovated with luxury vinyl tile and carpeting for the floors, all receiving their own bathroom, and an exterior door in every classroom.
The high school expanded with two additions, each with their own secure entry. The first houses the district offices and i-Forward, Wisconsin’s online charter school. The high school administration offices moved into the second addition while their old offices were repurposed into flex classrooms, storage, restrooms, and meeting spaces. The commons received fresh look with updated finishes, the addition of display cases and a family toilet room, and the existing restrooms were renovated for accessibility.



