The Promise of the ‘Patient Centered Medical Home Model’ for Tribal Healthcare
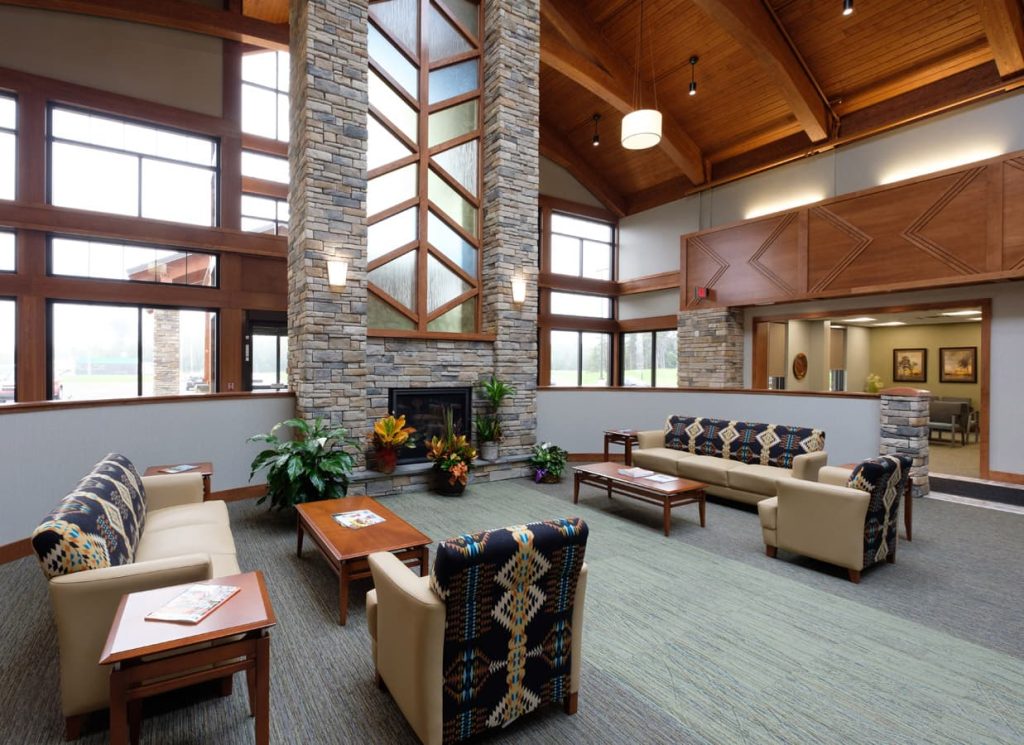
By Rebecca Lewis, FAIA, FACHA, CID Director of Healthcare Design, Principal of DSGW Architects As architects, we design physical spaces. But as healthcare planners, we also design for human relationships. In clinics and hospitals, the “Patient-Centered Medical Home Model” is not a space at all—but a partnership between patients and their primary healthcare providers. PCMH […]
FirstLight Hospital breaks ground on $62 million expansion project
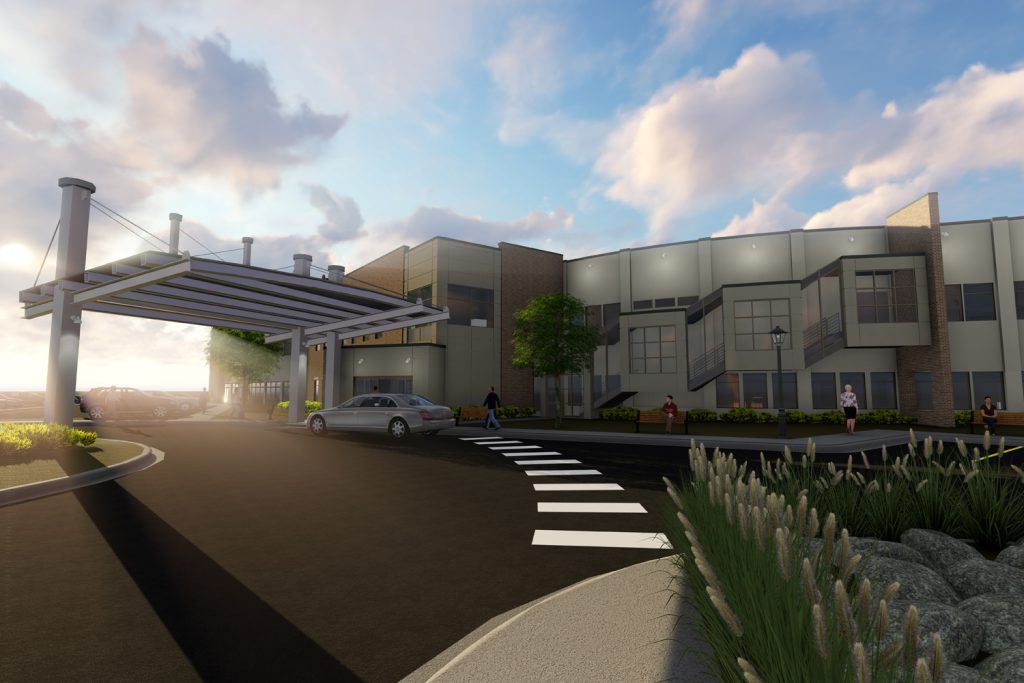
Kanabec Times June 29 marked FirstLight’s ground breaking celebration for its major phased construction project that was announced last fall. When complete, the expanded Mora campus will encompass a total of 195,000 square feet. Of that, approximately 71,000 square feet will be either new construction or remodeled space. Planning and discussions for this project started […]
Ground Breaking for the new St. Luke’s Chequamegon Clinic
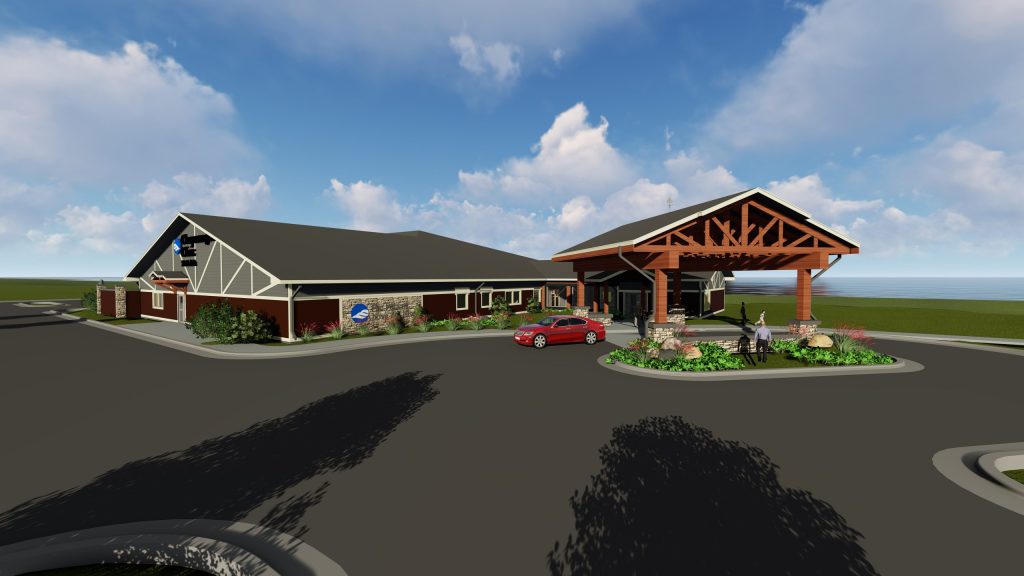
Superior Telegram St. Luke’s celebrated the start of construction on its new Chequamegon Clinic building with a groundbreaking ceremony Monday. Many community leaders including Ashland’s mayor, members of the planning commission and Chamber of Commerce attended. The new 22,000-square-foot clinic is being built on the shores of Lake Superior along the north side of U.S. […]
Aging with a “Sense of Place”
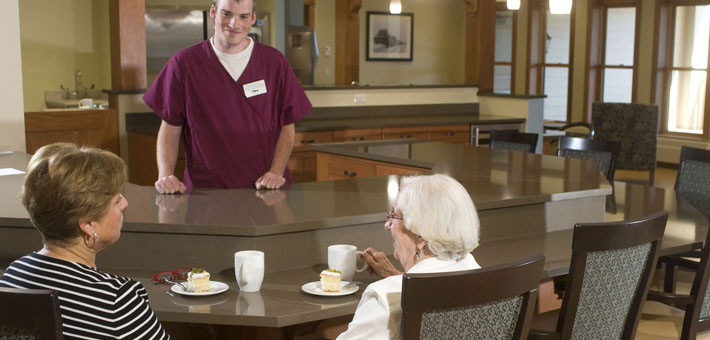
By Jessica Derynck, AIA, LEED AP DSGW Healthcare Architect I recently took part in the LeadingAge Minnesota Institute conference in St. Paul— one of the premier meetings nationwide for older adult services providers. A major theme was “Aging in Place”—the idea that older adults can live in a single location for the remainder of […]
Updating Facility Guidelines to Meet the Needs of Rural Healthcare
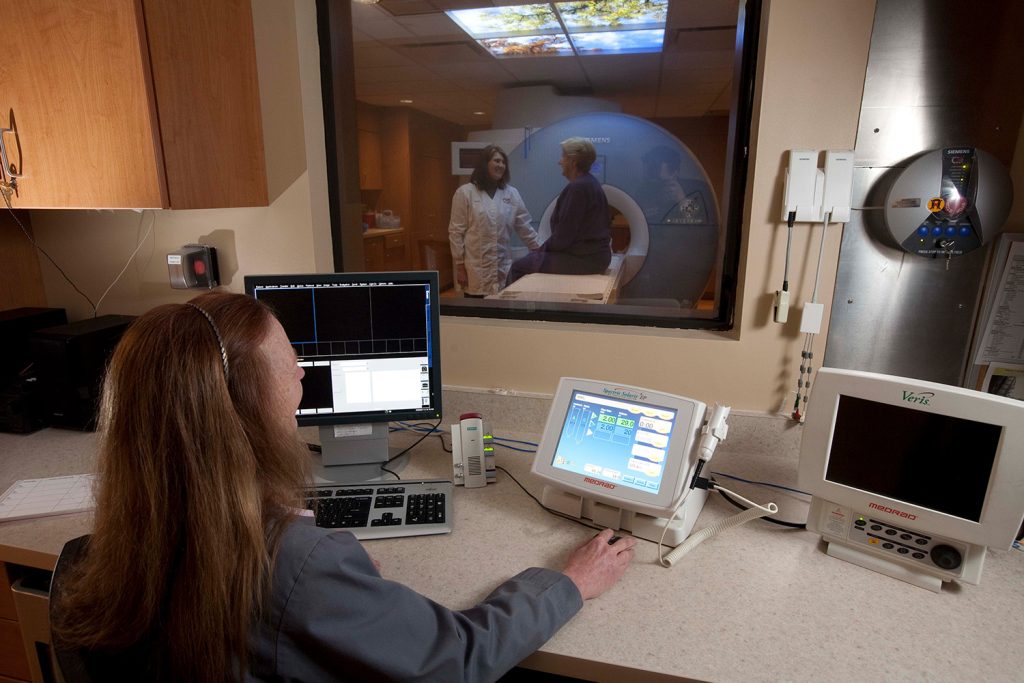
By Ryan Turner, AIA, EDAC, LEED AP DSGW Principal One size does not fit all in healthcare design. Mark Vizenor, Facilities Director for FirstLight Health System and I are exploring this topic in our presentation —“Designing Critical Access and Rural Health Care Facilities”— at the 2017 PDC (Planning, Construction, and Design) Conference. Although there are […]
Applying Current Research in Designing a State-of-the-Art Clinic
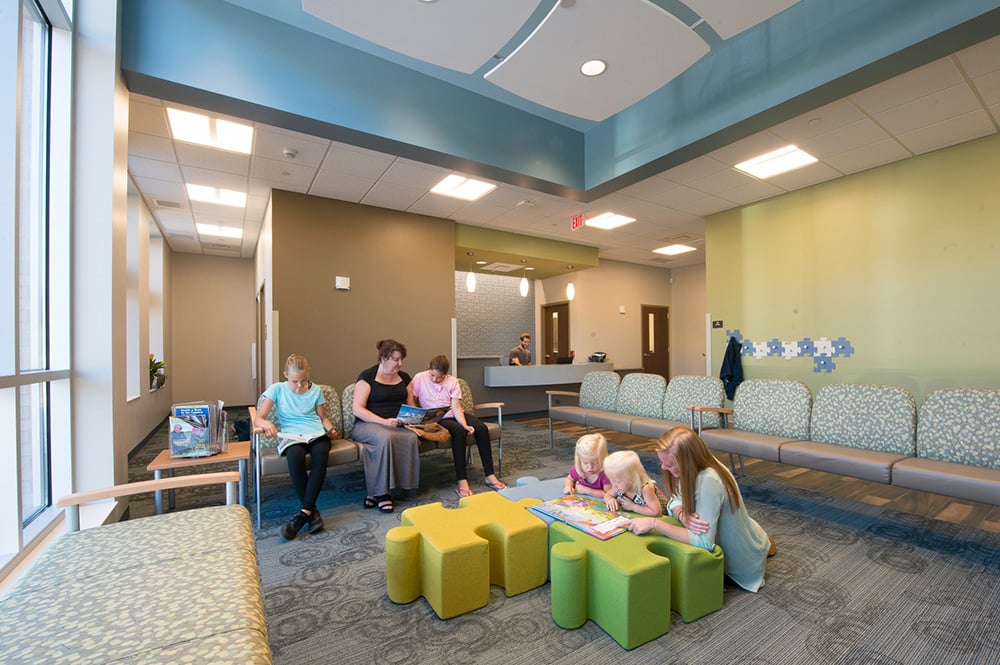
By Jody Anderson, AIA Duluth’s Scottish Rite Clinic is pioneering new ideas in therapeutic design for the treatment of language disorders. From programming through design, DSGW planned the Clinic with “evidence-based design”—meaning strategies that have been tested and proven to support the work of Speech/Language Pathologists (SLPs). Balancing Calm and Stimulation There are two […]
Designing for the Promise of Telehealth Communications

By Ryan Turner, DSGW Architects, Healthcare Design Back in the 20th century, we called it “telemedicine”—a name dating from the era teletypes and rotary phones. Few kids today even know what these devices did. Today, information-sharing systems for data, sound, video and even virtual reality are tied into almost every room of new clinics and […]
Healing Interiors
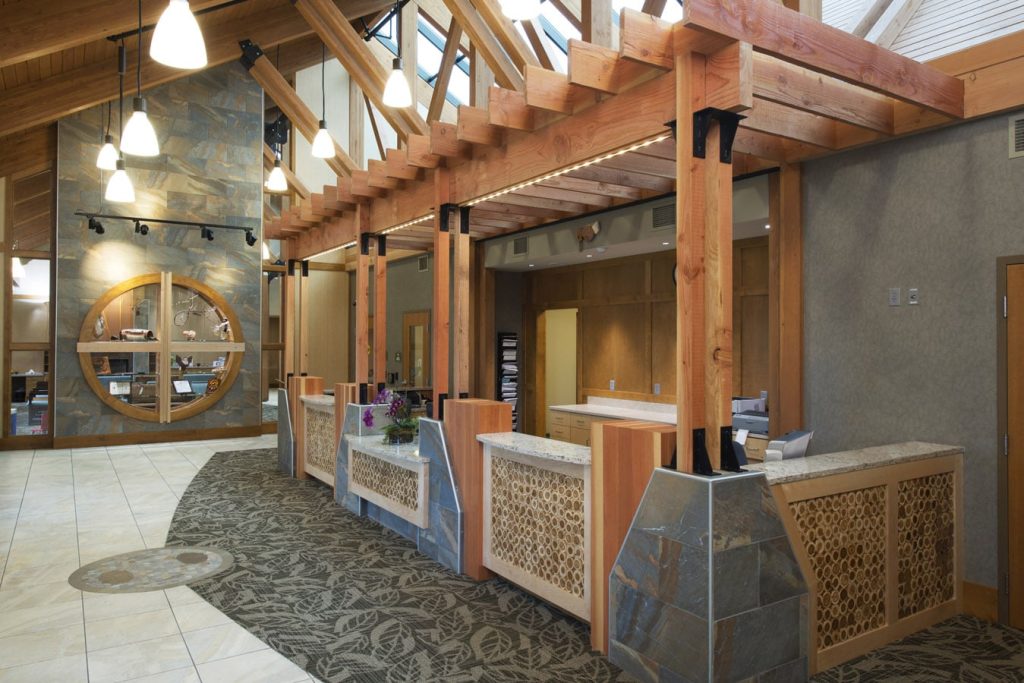
by Carlie Kemp, CID, DSGW Interior Designer Creating a healing environment means more than choosing a particular carpet type or paint color. What matters is that people feel welcome, that the environment feels comfortable and familiar. Especially with our work in tribal communities such as the Red Cliff Band of Lake Superior Chippewa, clinics are […]
St. Luke’s Expanding Miller Creek Clinic to New Location
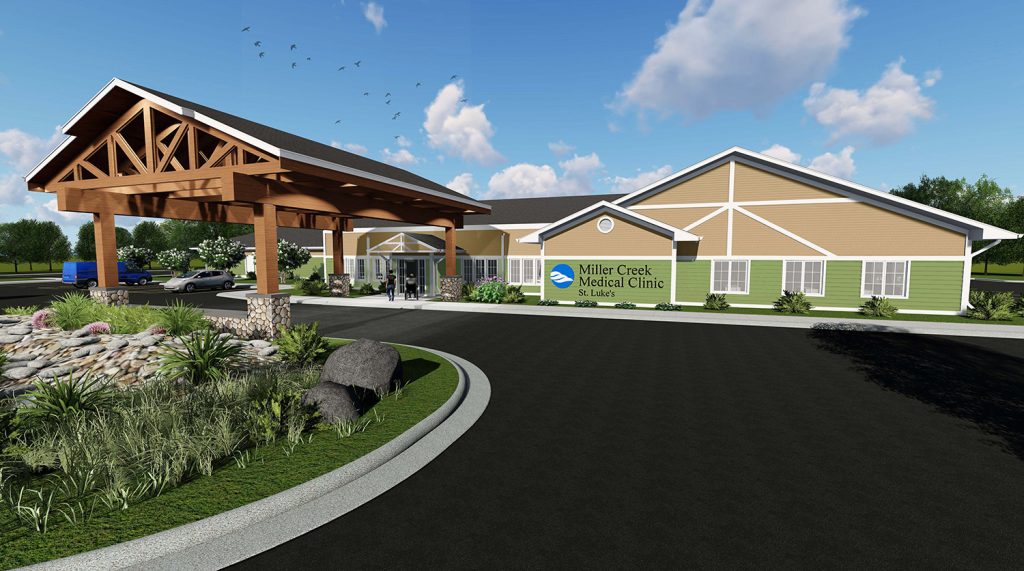
by Baihly Warfield St. Luke’s is expanding its Miller Creek Medical Clinic in Hermantown to a new location on Loberg Avenue across from HOM Furniture. The new 20,000-square foot location is 6,000 square feet larger than the current clinic off Highway 53, which St. Luke’s President and CEO John Strange said is needed. He specifically […]
Spring Training – ASHE’S Health Care Construction Program Builds Confidence Across the Industry
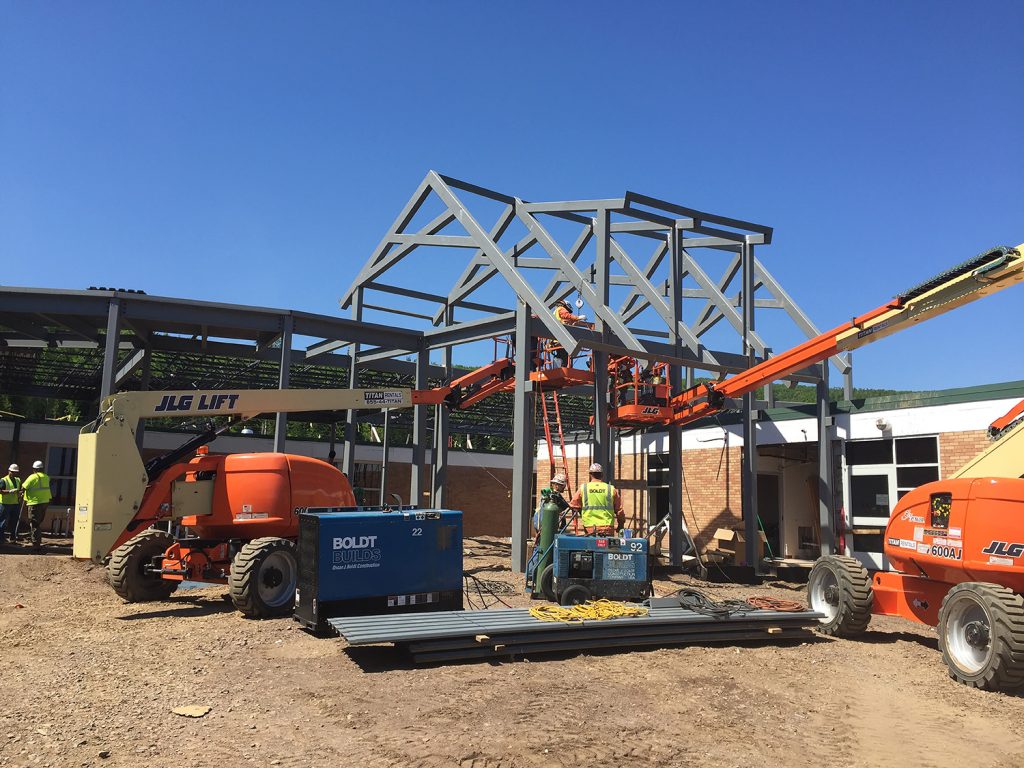
By Jessica Derynck, Associate AIA, LEED AP Healthcare architecture requires many people—owners and facility managers, specialized architects and engineers, contractors, and construction managers. Despite our varied backgrounds and training, we need to speak a common language and understand how to work together as a team. We play in different positions but share a common set […]
