5 Ways Virtual Reality is Transforming Rural Healthcare Design
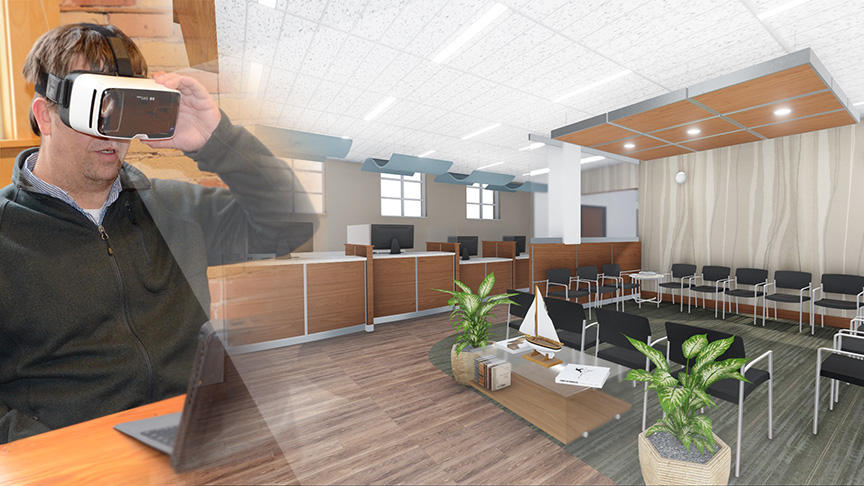
By Ryan Turner, AIA, ACHA, EDAC, LEED AP Principal, Healthcare One of the most important steps in architectural design is communicating the space to the client in a way that they not only understand but also experience. Until very recently, that has meant using paper and pencil, mockups or models, and a great deal of […]
Small Community? Big Healthcare Solution
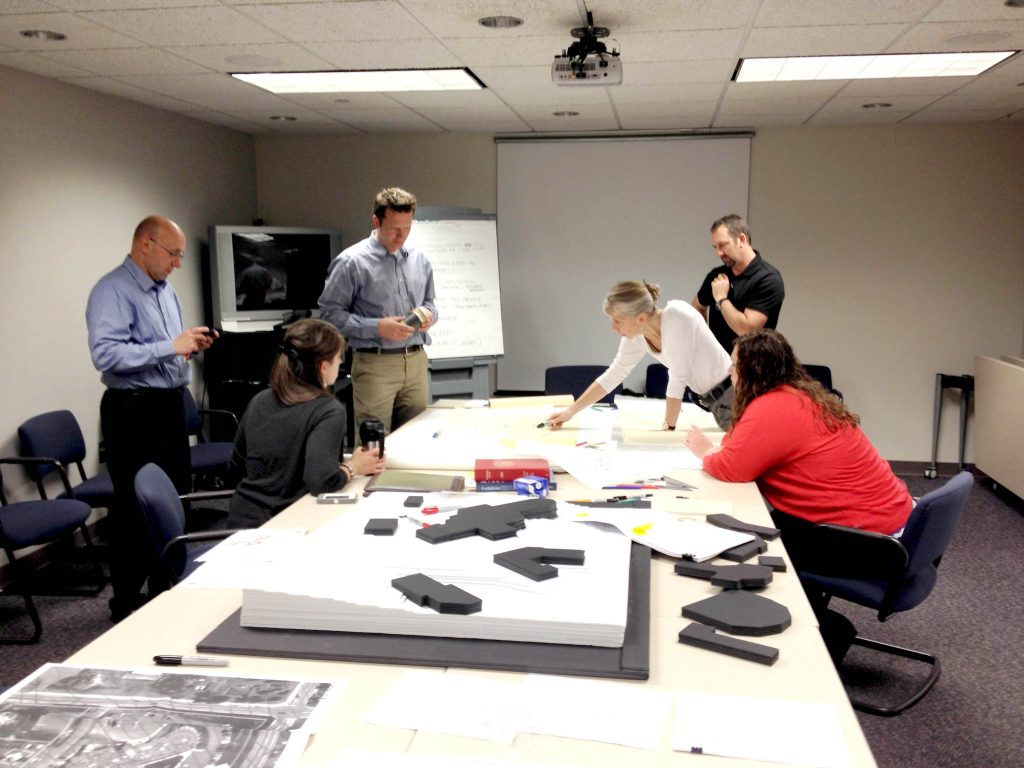
By Rebecca J. Lewis, FAIA, FACHA, CID Principal, Director of Healthcare Design In the past few years, a new trend in the healthcare industry has been appearing in urban and suburban communities across the country. They sit in the heart of the neighborhoods they serve, with not a single inch of their 20,000-60,000 square feet […]
A Journey to ACHA Accreditation
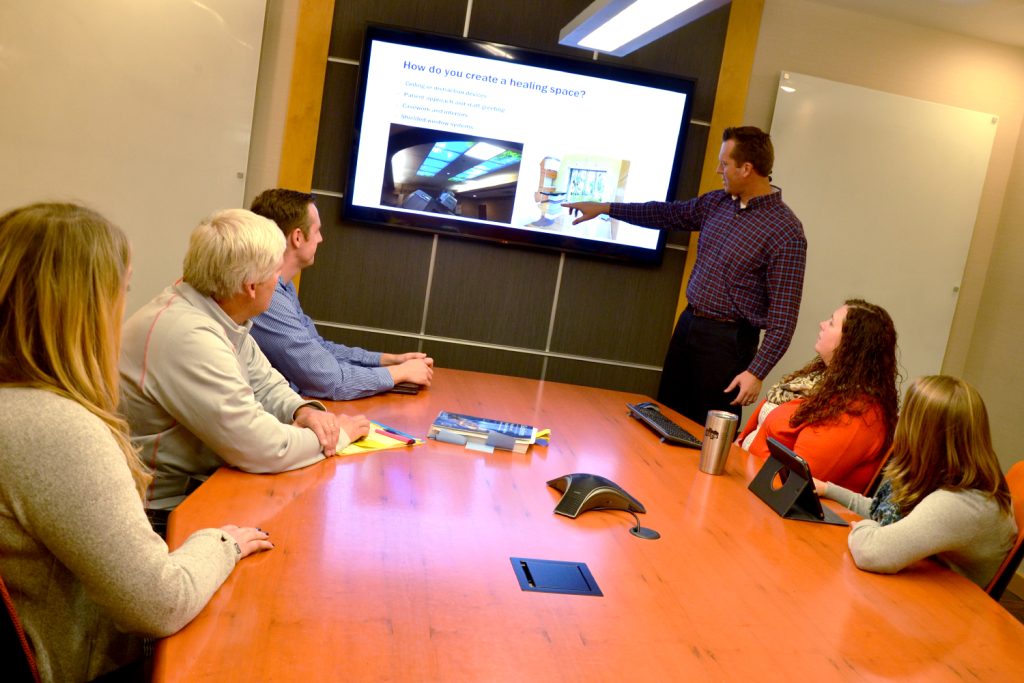
By Ryan Turner, AIA, ACHA, EDAC Healthcare Design, Principal The American College of Healthcare Architects (ACHA) provides Board Certification for architects who practice as healthcare specialists. The journey to ACHA certification proved to be one of the most challenging yet rewarding experiences I’ve had in my career. The entire process was extremely rigorous from submitting […]
Furnishing for Health: Waiting areas can be more than places to pass the time
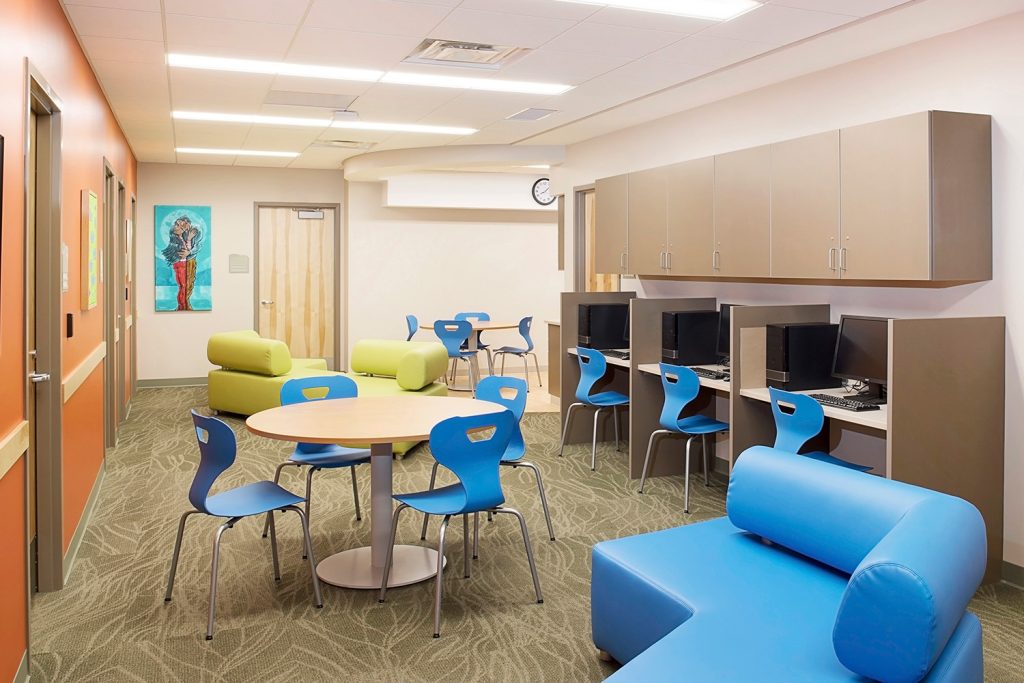
By Carlie Kemp, CID Interior Designer focused on Healthcare The furnishings and design of lobbies and public areas help to introduce the clinical experience. They are the welcome mat and the doorway for patients and their families. Yet, how often do we think of these portals to care and their furnishings as anything more […]
The Promise of the ‘Patient Centered Medical Home Model’ for Tribal Healthcare
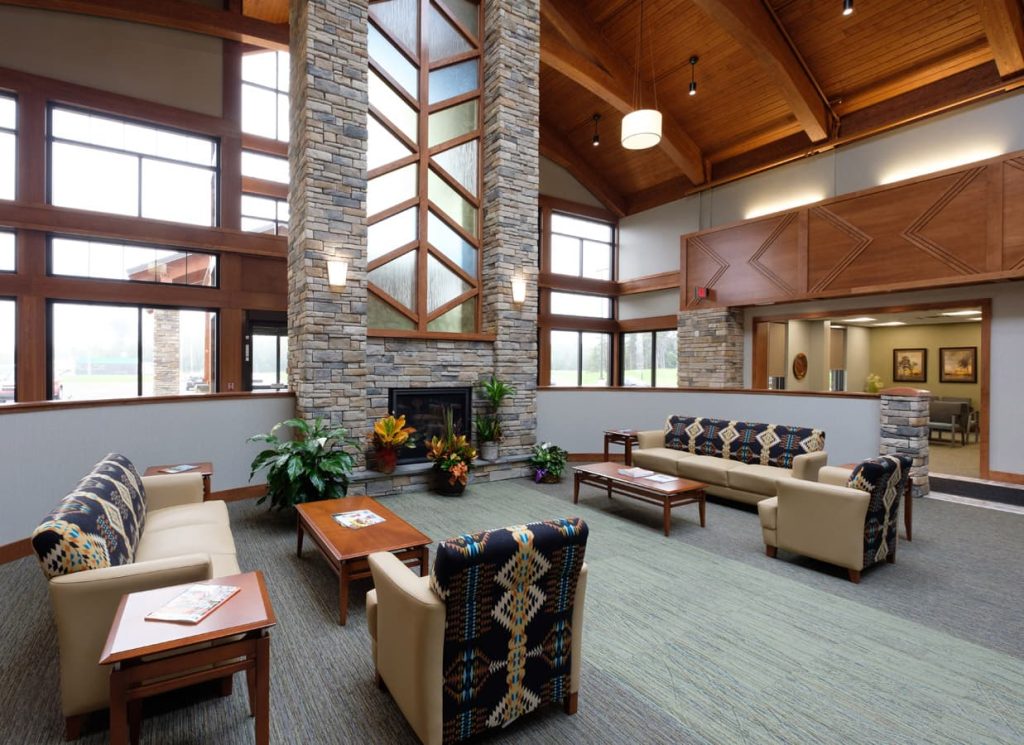
By Rebecca Lewis, FAIA, FACHA, CID Director of Healthcare Design, Principal of DSGW Architects As architects, we design physical spaces. But as healthcare planners, we also design for human relationships. In clinics and hospitals, the “Patient-Centered Medical Home Model” is not a space at all—but a partnership between patients and their primary healthcare providers. PCMH […]
FirstLight Hospital breaks ground on $62 million expansion project
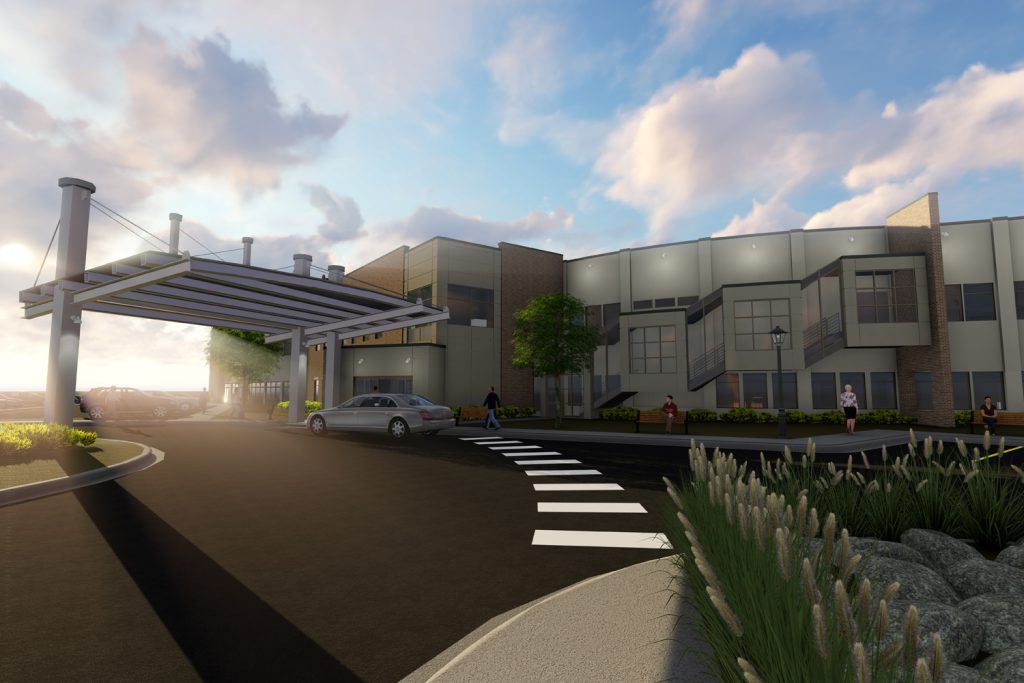
Kanabec Times June 29 marked FirstLight’s ground breaking celebration for its major phased construction project that was announced last fall. When complete, the expanded Mora campus will encompass a total of 195,000 square feet. Of that, approximately 71,000 square feet will be either new construction or remodeled space. Planning and discussions for this project started […]
Ground Breaking for the new St. Luke’s Chequamegon Clinic
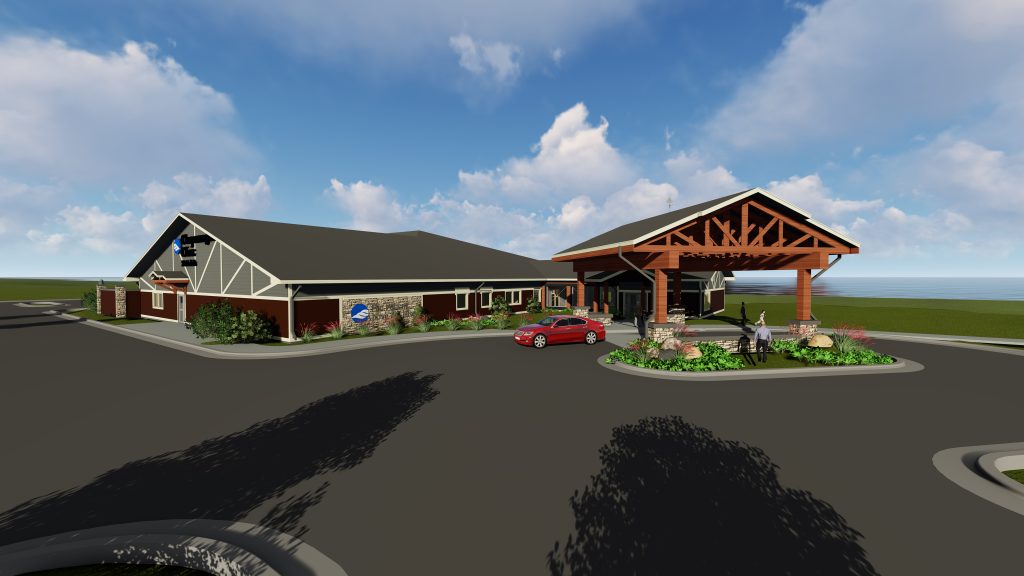
Superior Telegram St. Luke’s celebrated the start of construction on its new Chequamegon Clinic building with a groundbreaking ceremony Monday. Many community leaders including Ashland’s mayor, members of the planning commission and Chamber of Commerce attended. The new 22,000-square-foot clinic is being built on the shores of Lake Superior along the north side of U.S. […]