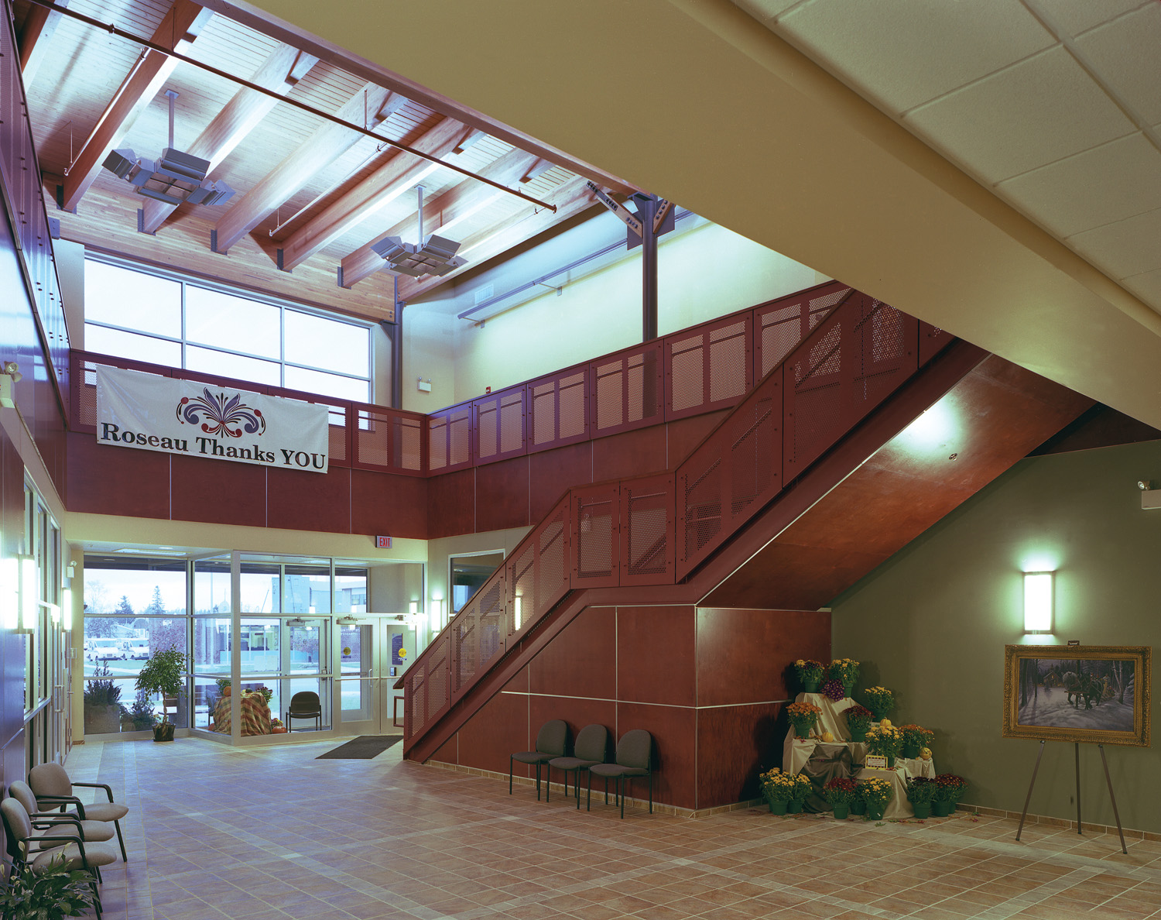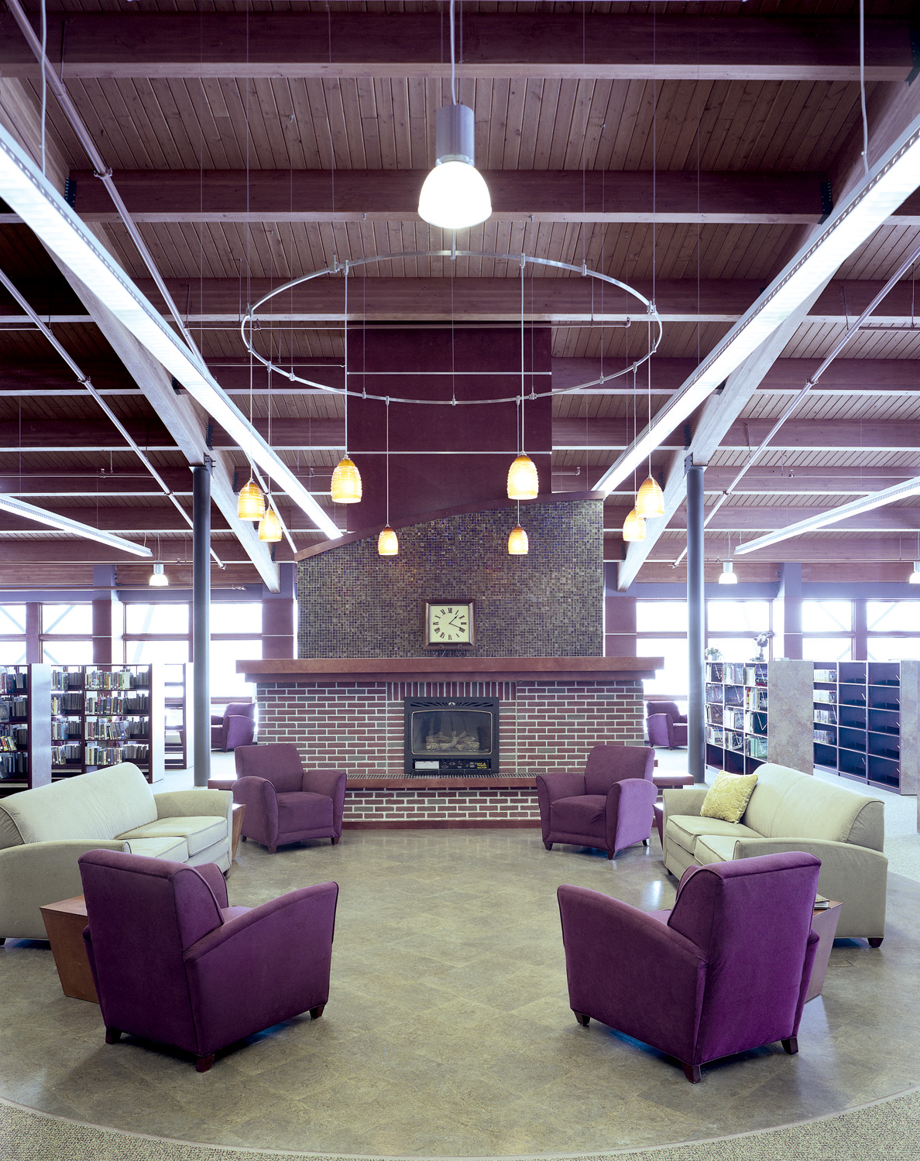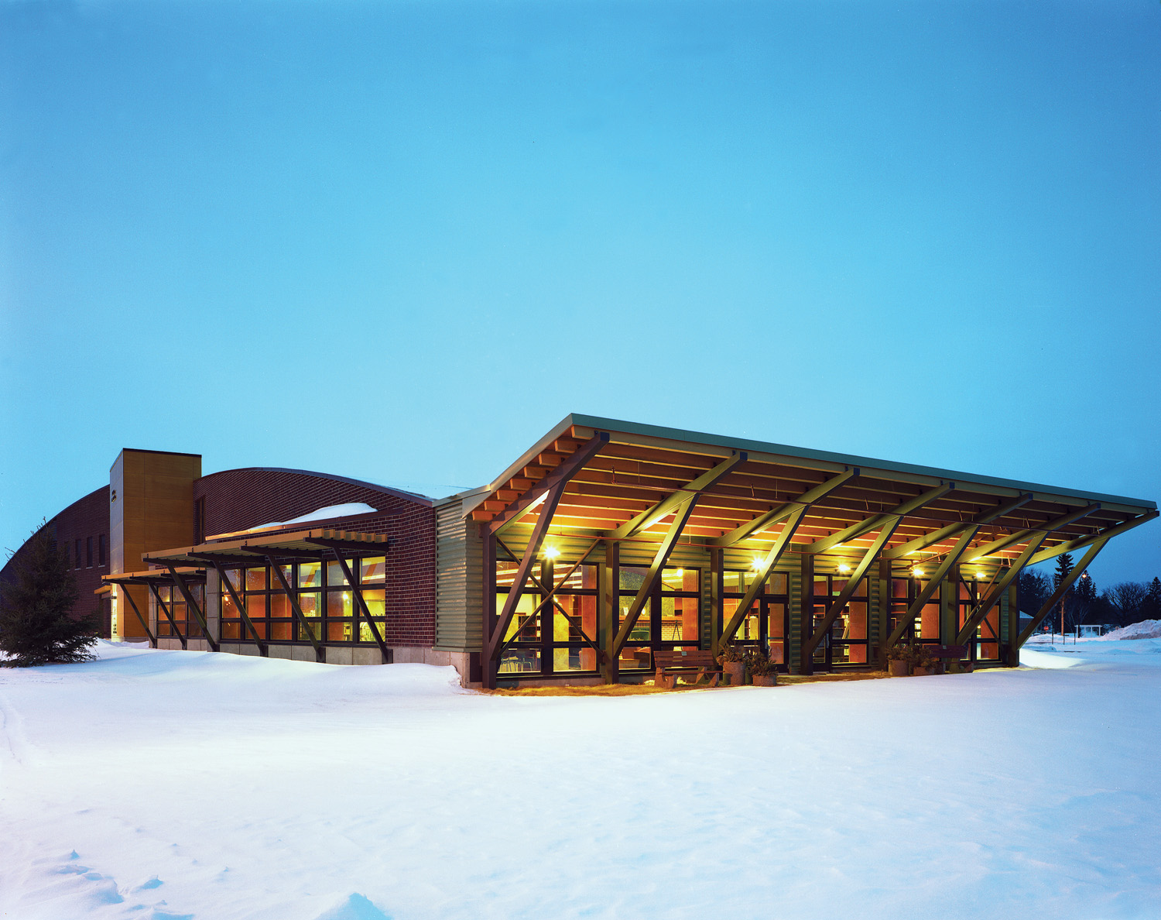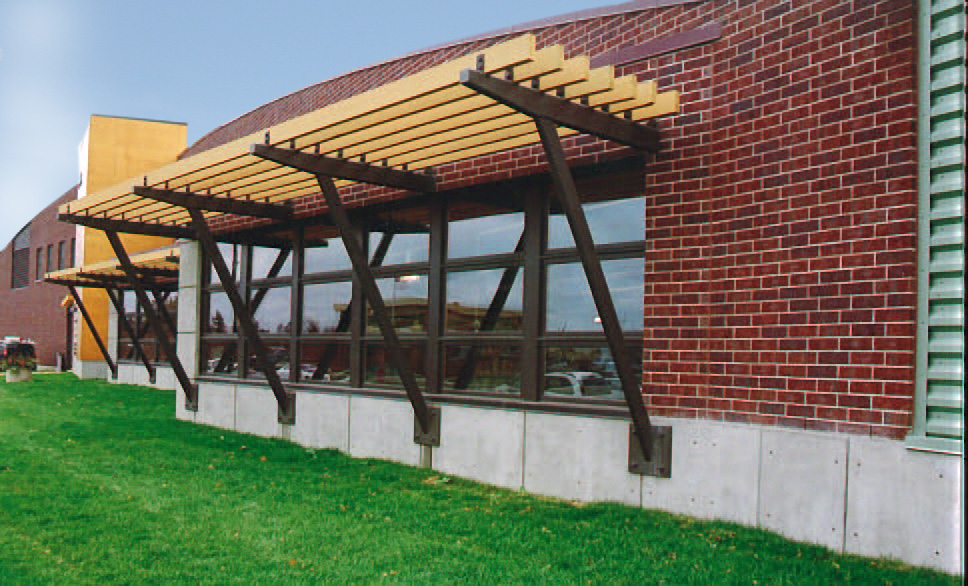Roseau City Center
In 2002, the Roseau River overflowed its banks and destroyed the City of Roseau’s city hall, police department, community center, library and Roseau County Historical Museum.
DSGW led community meetings to gather information to develop a master plan that was used to procure funding from multiple state and federal agencies to rebuild the civic facilities.
The result is a new 42,000 sf City Center, designed to maximize views and provide a “bridge” to the river while creating a strong image of the community. The flood-proof facility is organized along a central spine that houses major functions on each side. The City Center contains the police department, library, historical museum, community center, city hall and a satellite instructional area for Northland Community College. Because this building has multiple tenants, it has strong visual signage elements, which are used for wayfinding by the general public.






